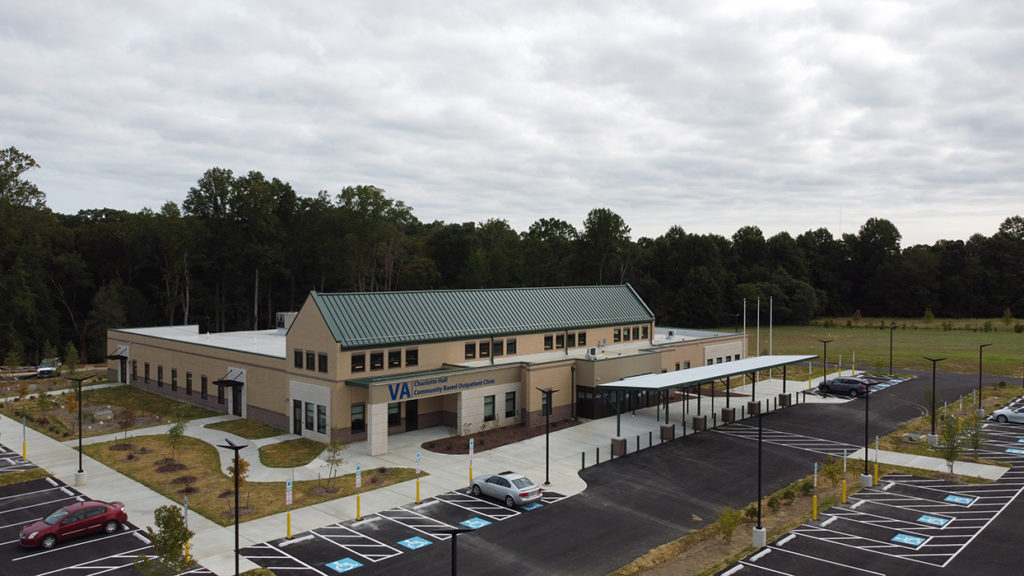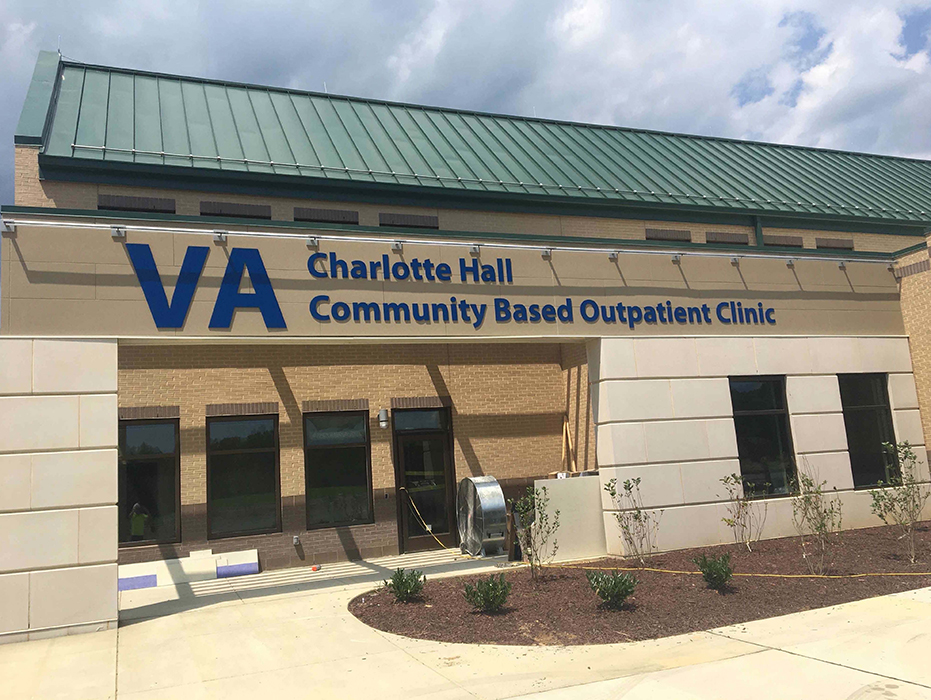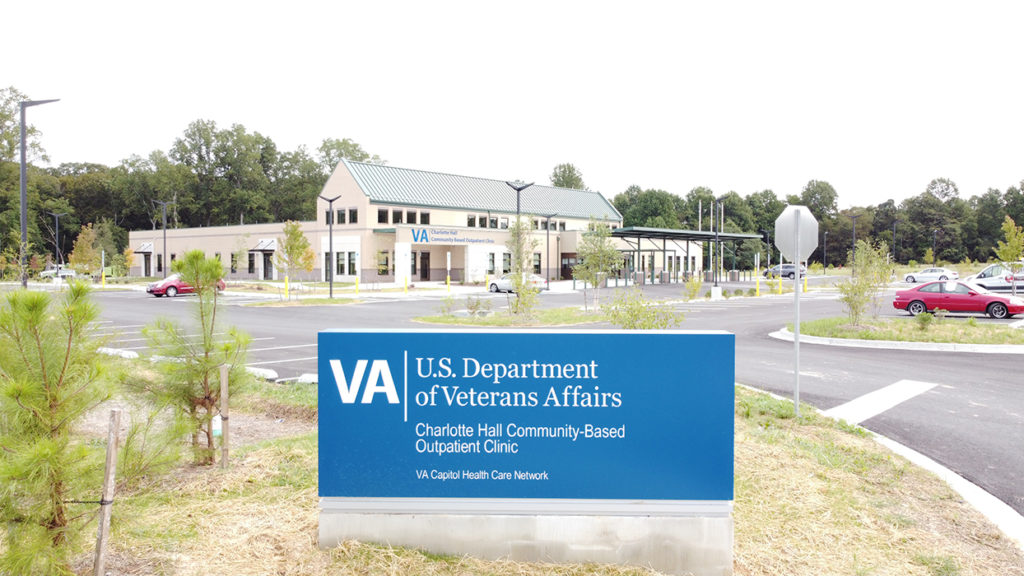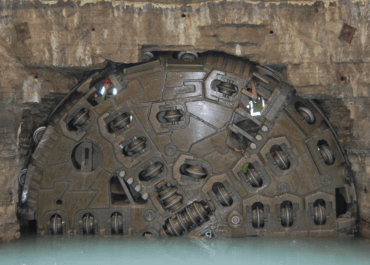LJB provided structural engineering for this single-story, medical office building for the Veterans Administration (VA). The outpatient clinic is 24,800 square feet and houses primary care services, mental health services, physical therapy, audiology, and a pathology lab. The primary structural elements are steel braced frames, steel moment frames, and load bearing concrete masonry units (CMU). To enhance the architectural appeal of the facility, several roof heights were incorporated into the design, including a central spine with gabled roof that created a clerestory effect on the interior. The building has blast-resistant design measures to protect those working in and utilizing the services at this facility.
Client
Oculus, Inc.
Oculus, Inc.
Location
Charlotte Hall, Maryland
Charlotte Hall, Maryland
Related Federal / Health Care Projects
Olentangy Augmentation Relief Sewer (OARS) Construction Management
Role: Construction Management, Technical Support Client: City of Columbus Construction Cost: $375…
Alaskan Way Viaduct Replacement Program
Role: Cost and Risk Verification Check and Expert Review Panel Member Client:…
Montreal Airport Station, Transit Terminal for REM
Role: Tunnel, Shaft and Station cavern Design – Precast Concrete Liners, Connections…





