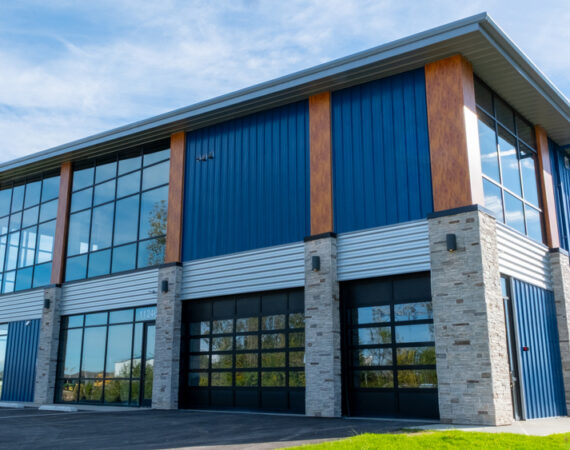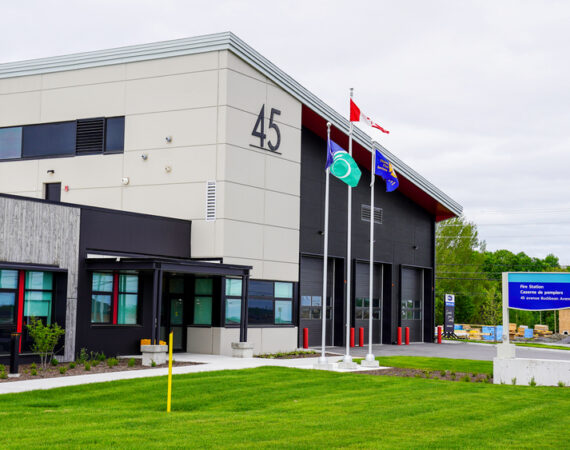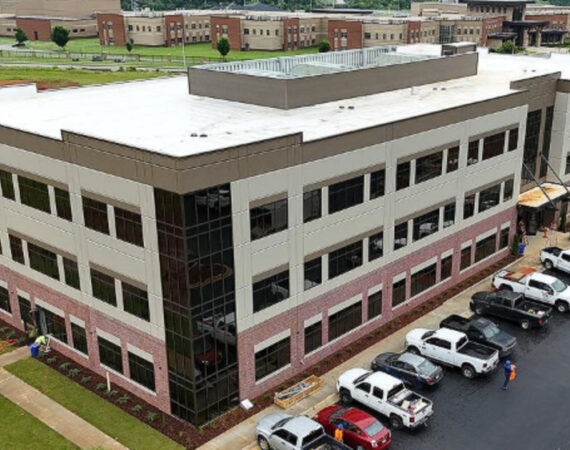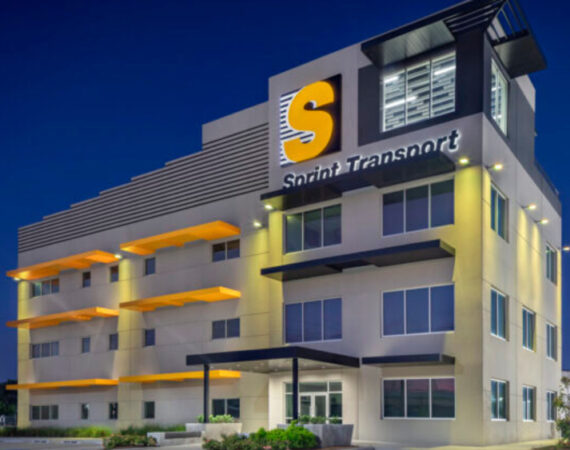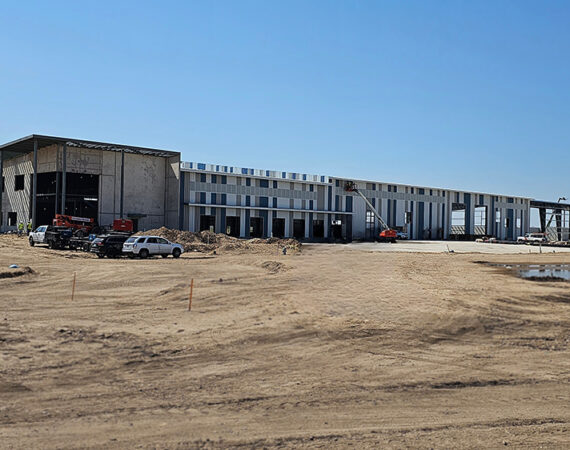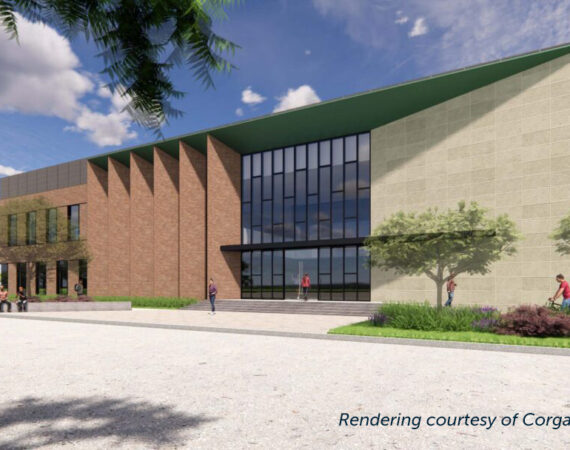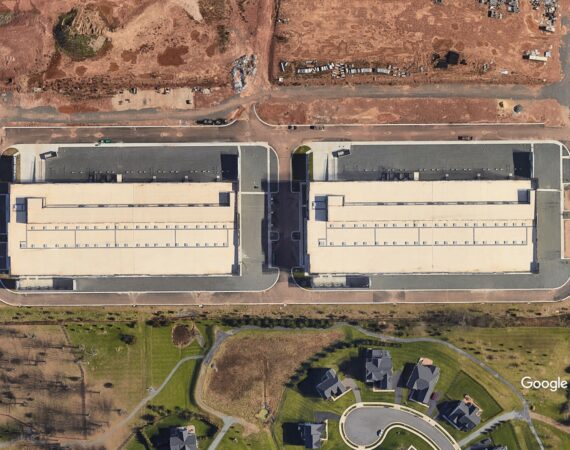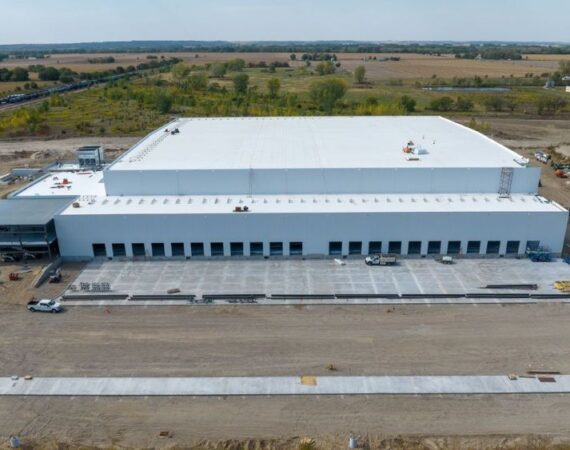At Dayton-Wright Brothers Airport, LJB helped bring a vision to life—a new 8,000-square-foot private airplane...
Fire Station 45
Fire Station No. 45 stands as a modern, purpose-built emergency services facility serving the growing...
Hays Farm
LJB provided structural design services for Phase 1 of the Hays Farm Office Park, a...
Sprint Transport Headquarters
This 16-acre site serves as the headquarters for Sprint Transport, which provides bulk liquid transportation...
Balcones Recycling
For a new recycling and manufacturing center in San Antonio, TX, LJB provided structural design...
RELLIS Data Center
At Texas A&M University’s RELLIS Campus, LJB delivered full structural design for the Rellis Data...
Classified Data Centers
LJB provided tilt-up panel detailing for two large data center buildings—each covering approximately 250,000 square...
Cold Link Logistics – Sioux City
LJB provided structural engineering for Cold Link Logistics’ warehouse expansion in Sioux City, IA. This...
Daechang Seat Corp USA
For Daechang Seat Corp’s new 148,900-square-foot manufacturing facility in Savannah, LJB delivered structural engineering services...
Disaster Recovery Data Center
LJB assisted a longtime client in bringing its critical electronic infrastructure up to current standards...
Cold-Link Logistics – Hattiesburg
LJB provided structural design for Cold-Link Logistics’ new cold storage facility in Hattiesburg, Mississippi. This...
Wall Data Center
LJB provided structural design services for a new 20,800-square-foot data center facility in Wall, New...
