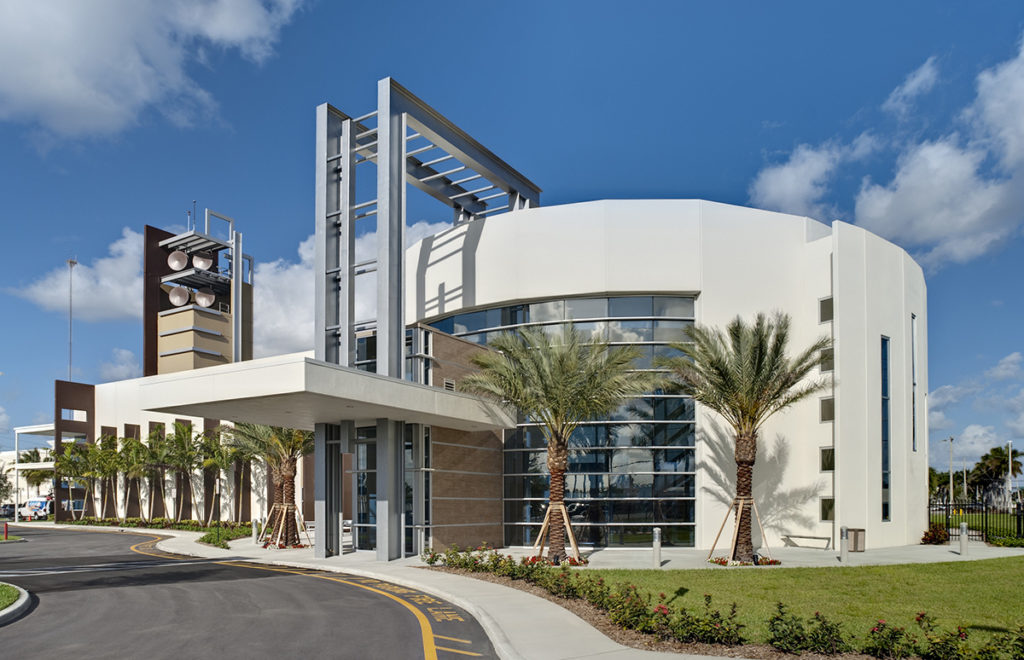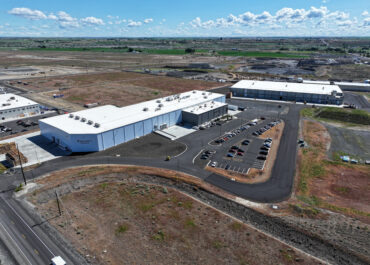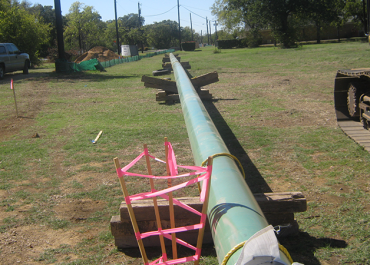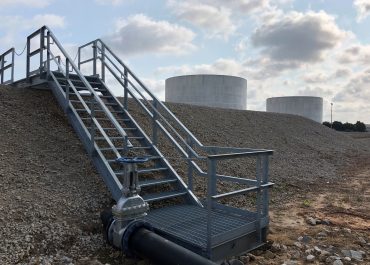This 60,000-square-foot studio for the ABC affiliate in Miami is constructed of concrete tilt-up wall panels. The architectural design is highlighted with a unique elliptical shape, built with tilt-up panels and curtainwall glass. A structural steel entry feature and a 100-foot tower also add to the unique appearance of the building.
The critical nature of the operations and the amount of technical equipment inside the building led the designers to adhere to higher importance factors in terms of the building code. To withstand winds in excess of 140 mph, the studio was designed to fulfill southwest Florida building codes and FM global criteria.



