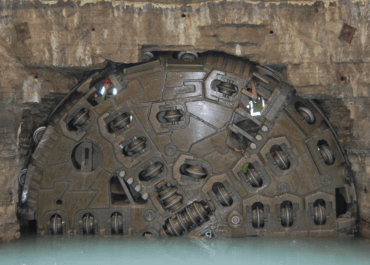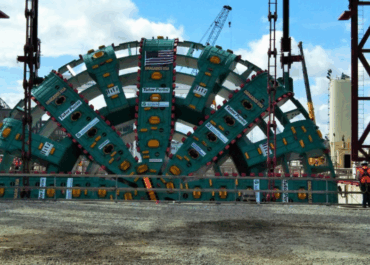LJB provided both civil and structural engineering for this project, which adds functional space to the existing Walgreens Distribution Center in three areas, including offices, warehouse and shipping. The shipping and warehouse portions consist of almost 400,000 square feet and are constructed of load-bearing concrete wall panels, steel roof framing, and interior steel columns.
Walgreens Distribution Center Addition
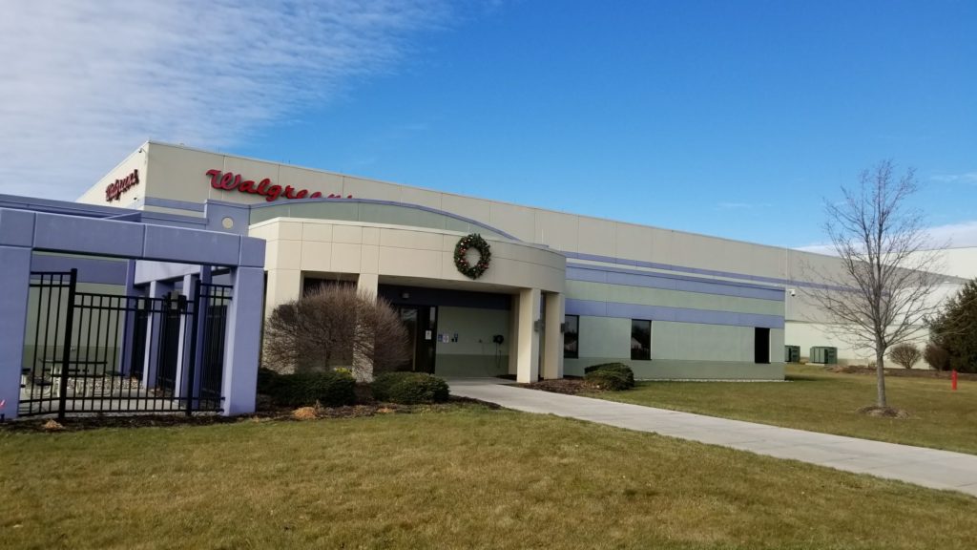
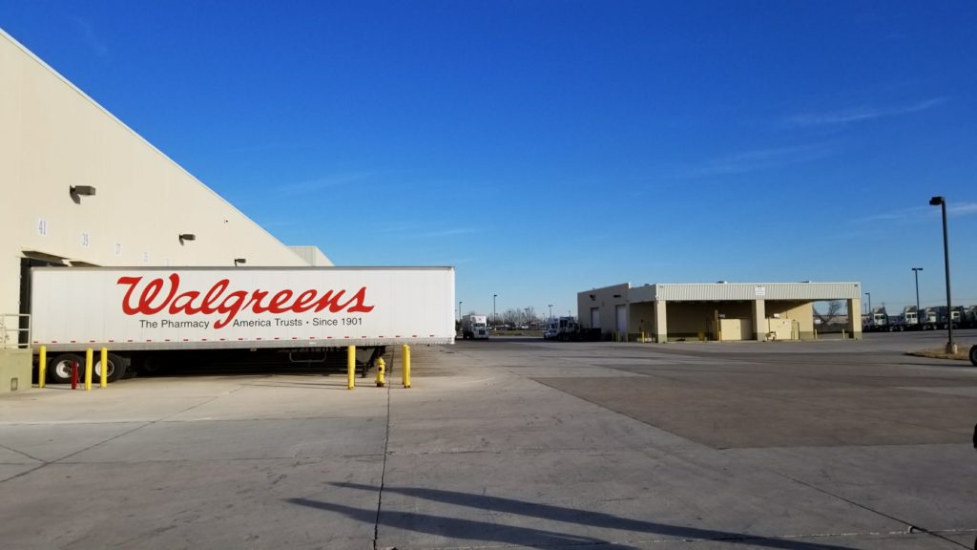
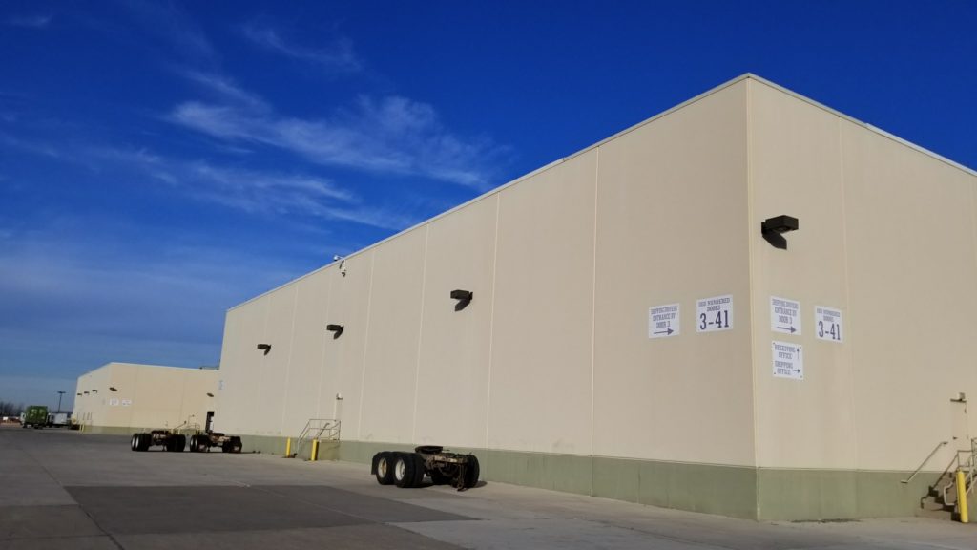
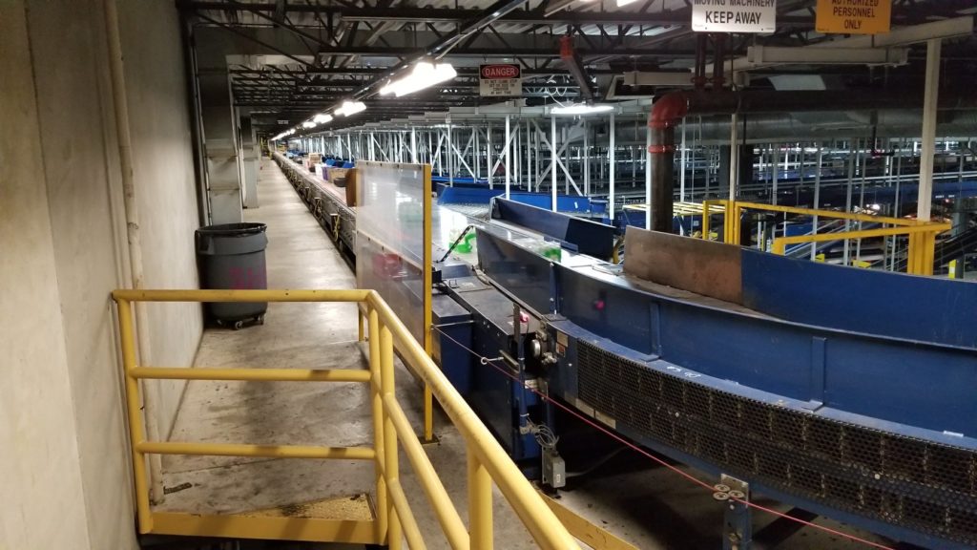
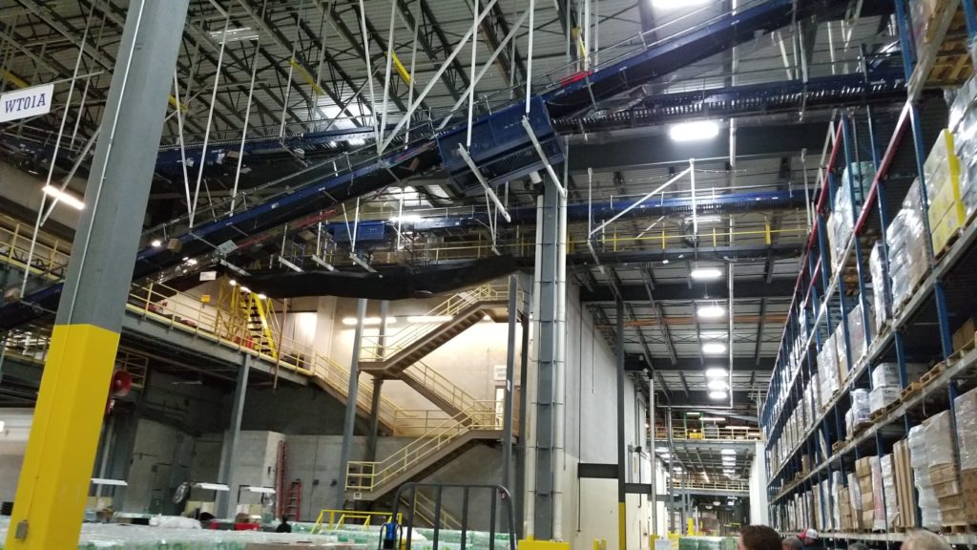
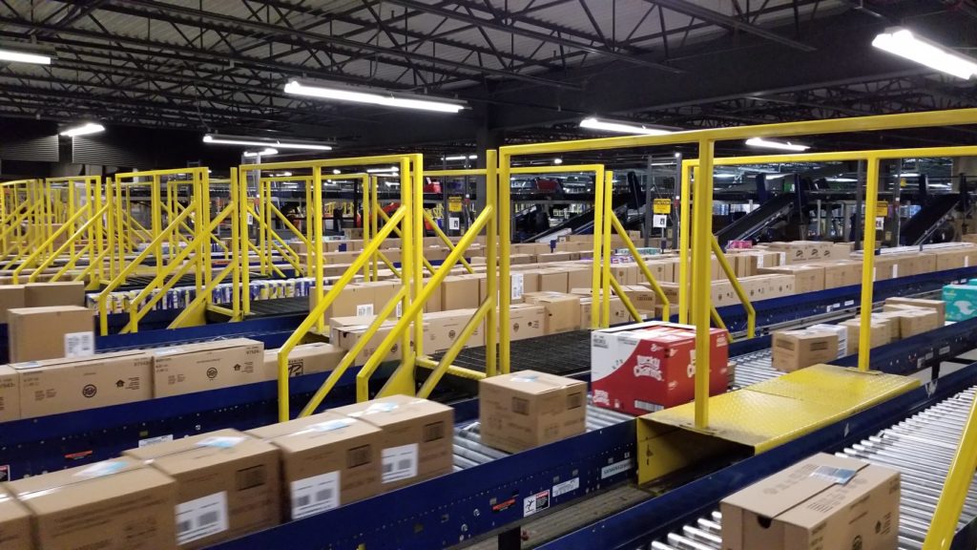
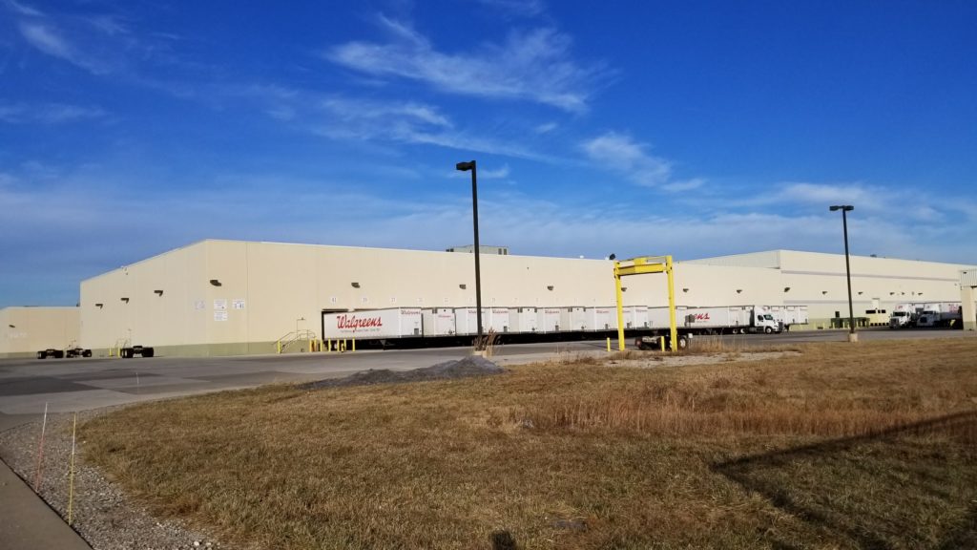
Client
Contegra Construction Company
Contegra Construction Company
Location
Perrysburg, OH
Perrysburg, OH
Related Commercial Projects
Olentangy Augmentation Relief Sewer (OARS) Construction Management
Role: Construction Management, Technical Support Client: City of Columbus Construction Cost: $375…
Alaskan Way Viaduct Replacement Program
Role: Cost and Risk Verification Check and Expert Review Panel Member Client:…
Montreal Airport Station, Transit Terminal for REM
Role: Tunnel, Shaft and Station cavern Design – Precast Concrete Liners, Connections…
