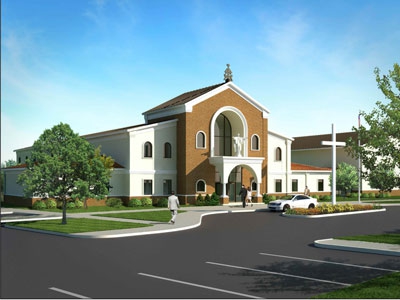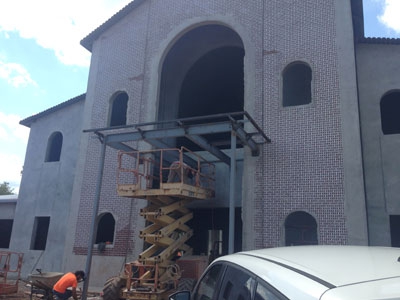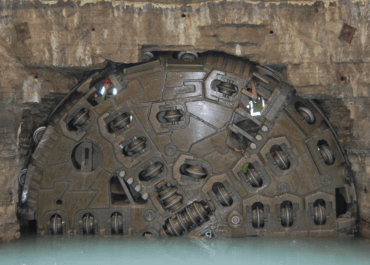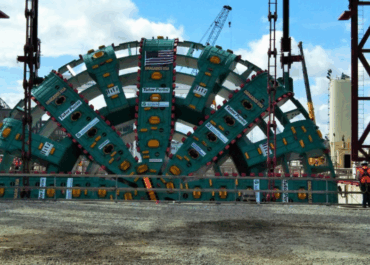This new 25,000-square-foot church building includes a large worship area, as well as a fellowship hall. The hall includes a gymnasium, kitchen, classrooms and offices. The building features composite insulated tilt-up wall panels for added structural capacity and thermal efficiency. The worship area was designed with 82-foot clear span joist girders and scissor joists for increased celling height. The exterior features unique window openings, rustication strips and cast-in brick accents for architectural appeal.
Client
Bedrock Concrete Corporation
Bedrock Concrete Corporation
Location
Franklin Township, NJ
Franklin Township, NJ
Olentangy Augmentation Relief Sewer (OARS) Construction Management
Role: Construction Management, Technical Support Client: City of Columbus Construction Cost: $375…
Westside Purple Line Extension, Phase 3: Rail Transit Line
Role: Tunnel Design Lead; Design Build for Contractor Client: STV Inc. Construction…
Alaskan Way Viaduct Replacement Program
Role: Cost and Risk Verification Check and Expert Review Panel Member Client:…




