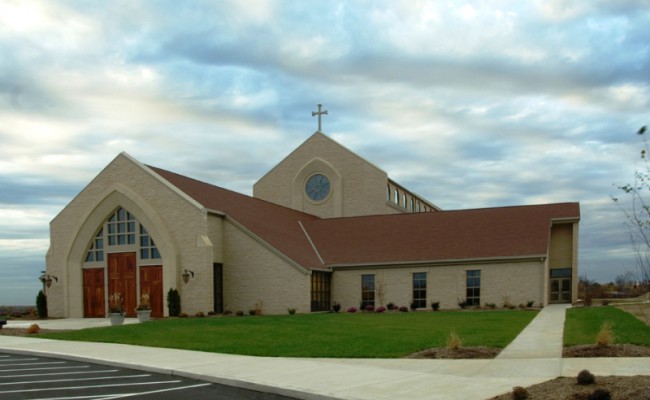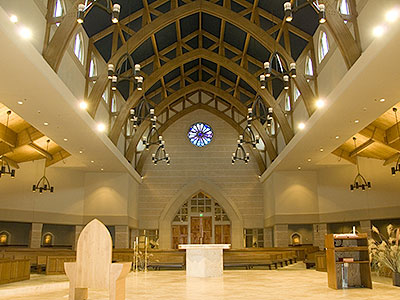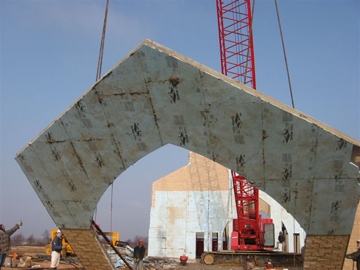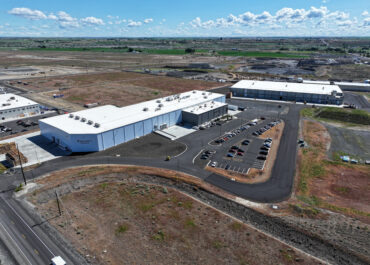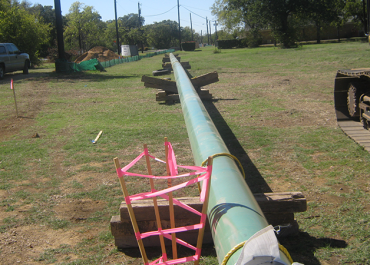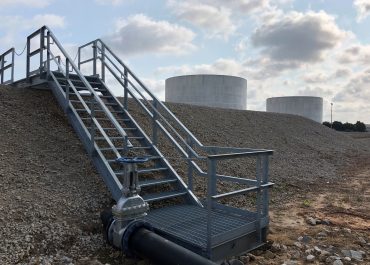This 29,000-square-foot religious facility provides classical reverent space, while showcasing an innovative application for tilt-up concrete construction. The building features a large entry portal, designed to accommodate large liturgical processions and 13-foot-tall unique mahogany doors.
The facility features a number of amenities including a 1,140-seat sanctuary, 65-foot ceiling, glue laminated roof and deck as well as 18 main entrance doors. The project exterior includes tilt-up wall panels with cast-in Upkon thin-masonry units. Each end of the sanctuary is constructed with a 100-foot wall of tilt-up panels. Individual panels had maximum thickness of 16-1/2 inches, maximum height of 66 feet, and maximum weight of 150,000 pounds.
The 100-foot long walls constructed with tilt-up offered a significant savings to comparable structural steel bracing originally designed. The sanctuary included sloped floors for theater-type seating, requiring most of the sanctuary panels to be cast on casting beds. In addition to the sanctuary, the church includes a 10,000-square-foot fellowship area.
Panels around the fellowship area include arched openings at the main entrance. Panels were also cast with deep reveals for attachment of precast stone after panel lifting. This project includes 81 wall panels and no two panels are the same.
