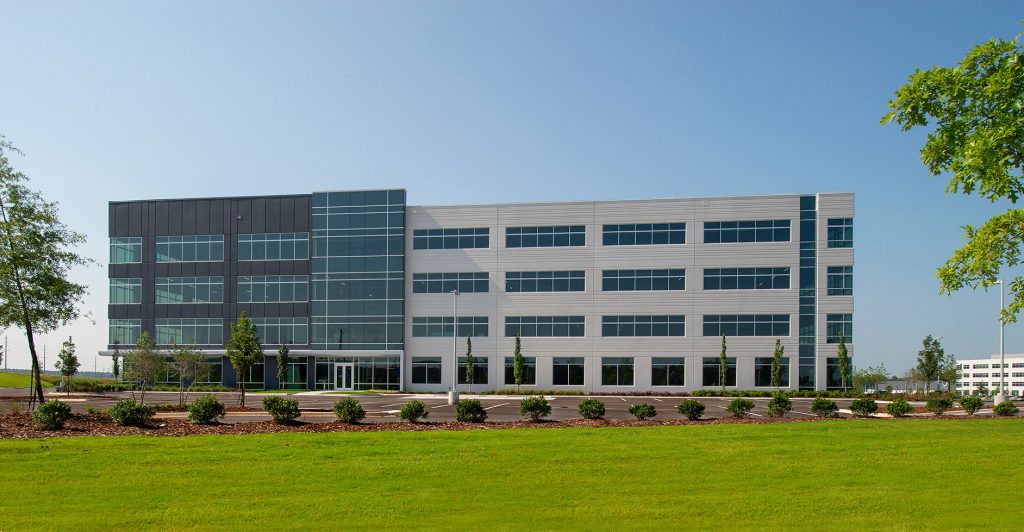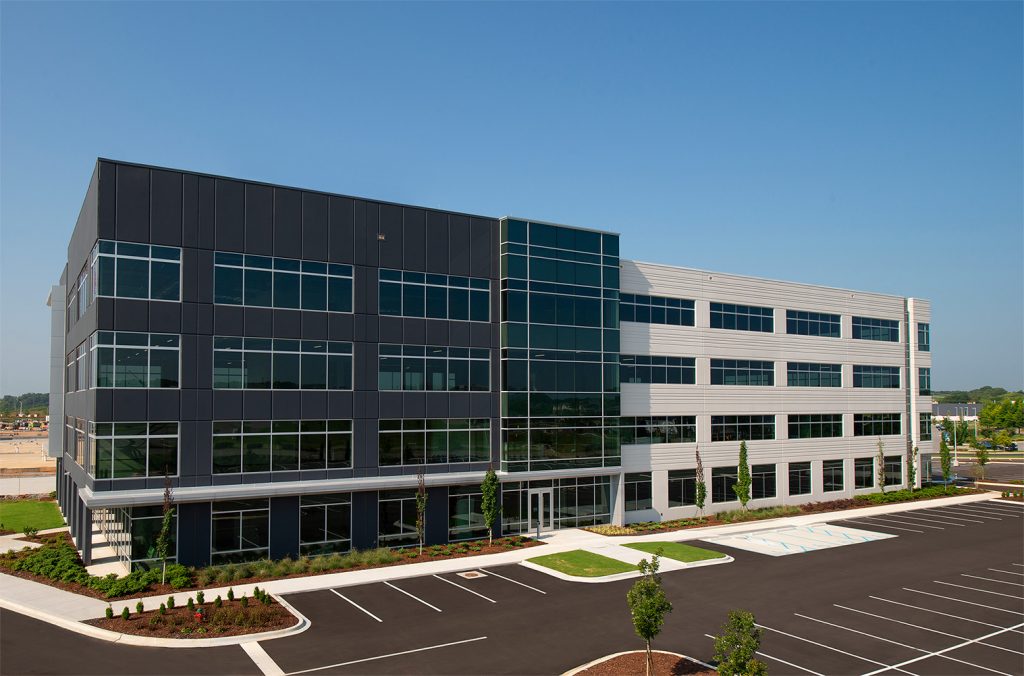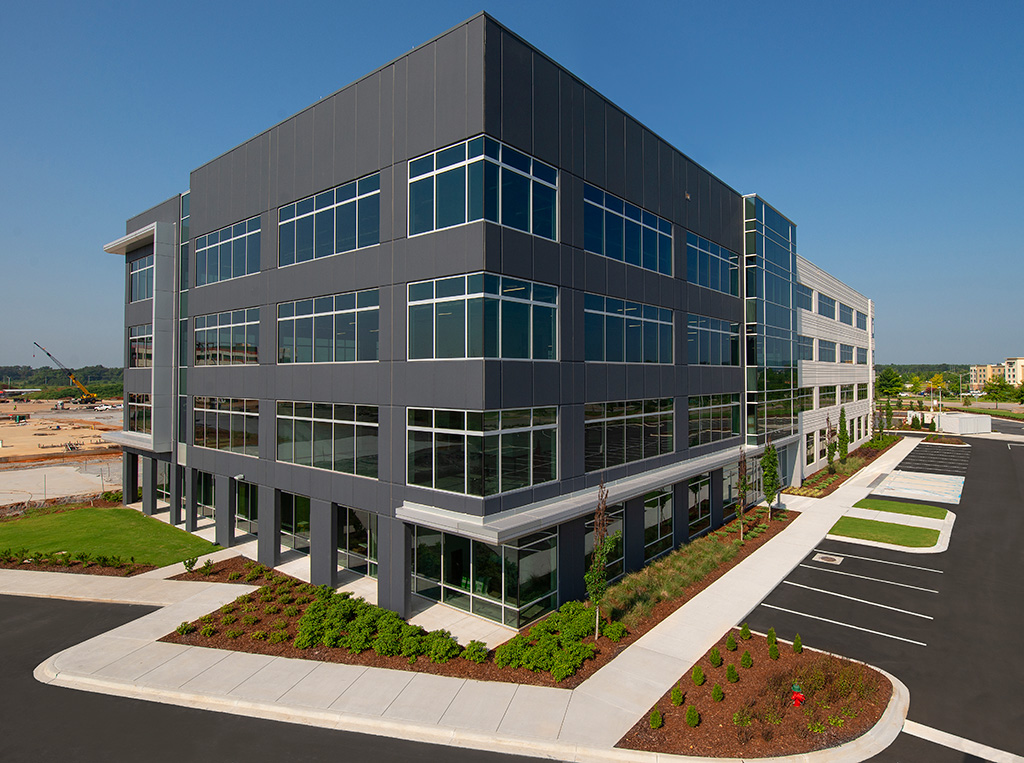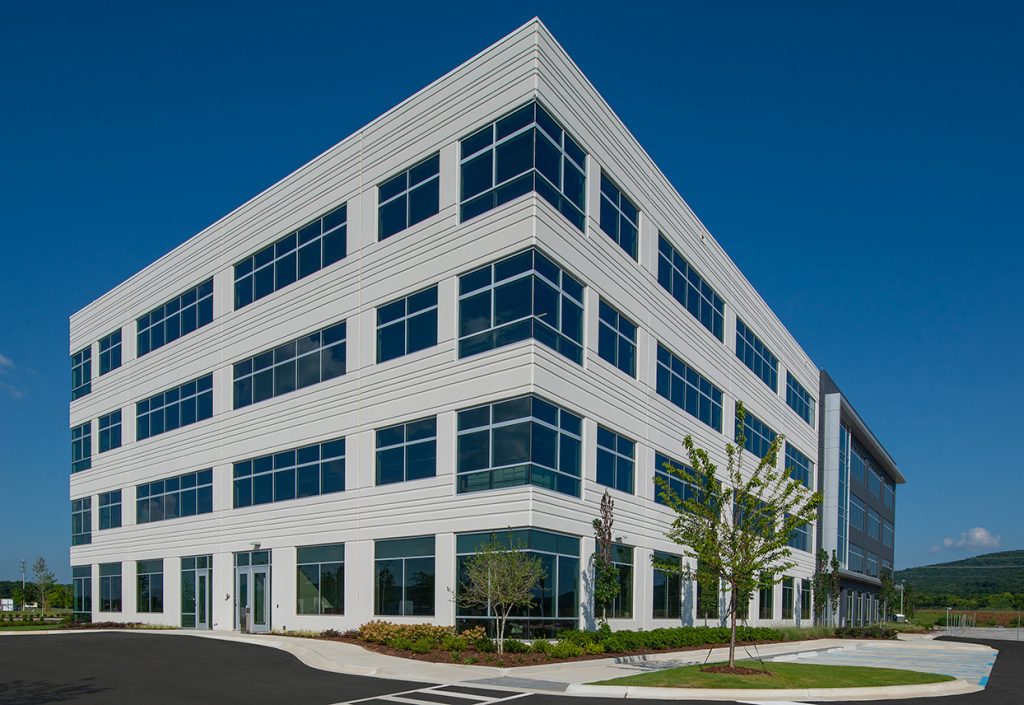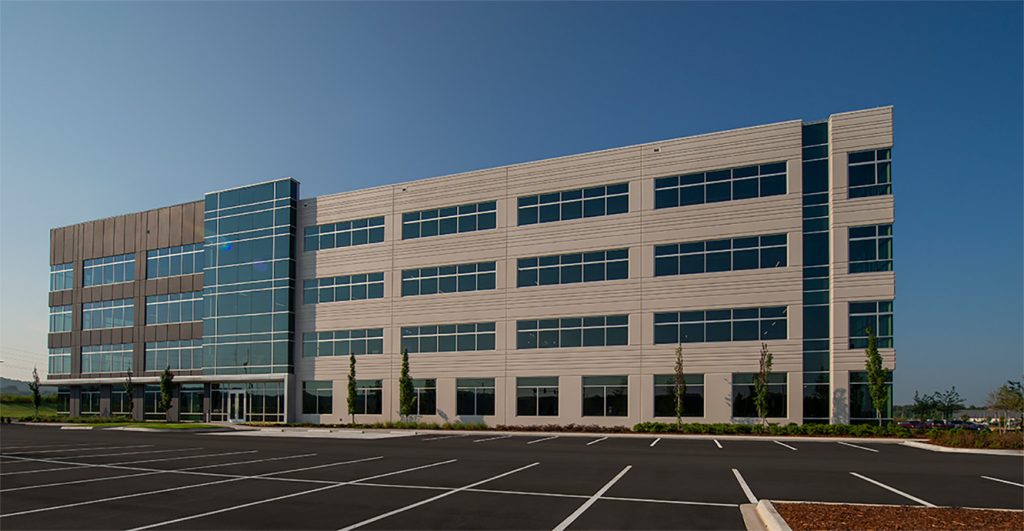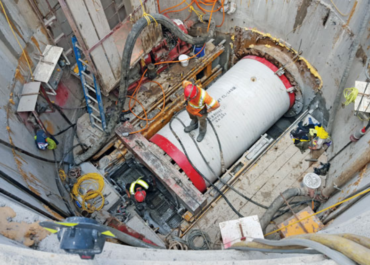LJB’s structural team designed this four-story, tilt-up concrete Class A office building, which is strategically located just outside the secure gate of the Redstone Arsenal military base in Huntsville, Alabama. The building envelope for the 105,000-square-foot structure includes concrete tilt-up panels with large expanses of glass curtainwall, including prominent column-free curtainwall at the corners. The elevated floors and roof cantilever beyond the primary building entrance on the north side. The curtainwall on the ground level is setback on the east side to create a covered walkway. This project is one of many LJB has designed in the Redstone Gateway complex.
LJB received a Tilt-Up Achievement Award from the Tilt-Up Concrete Association for this project in 2022.
