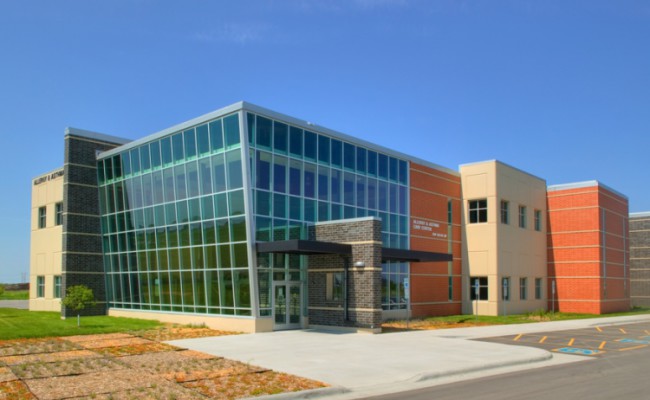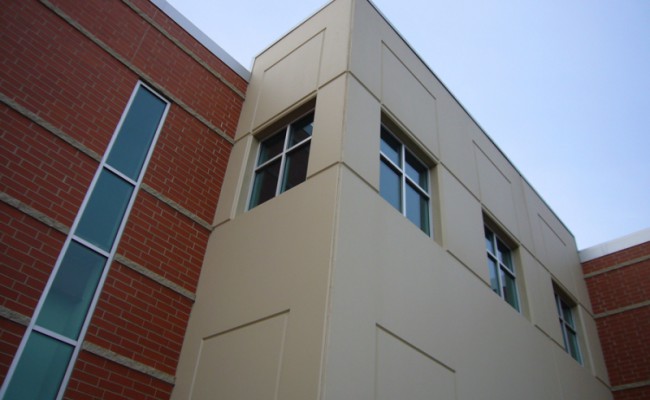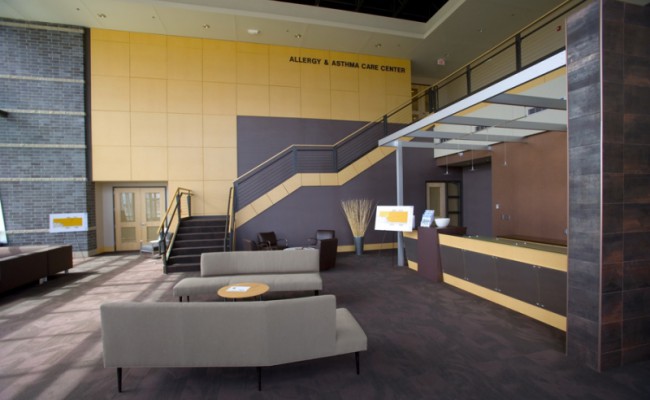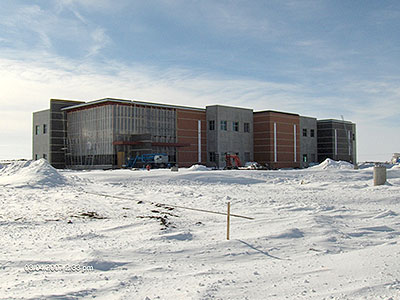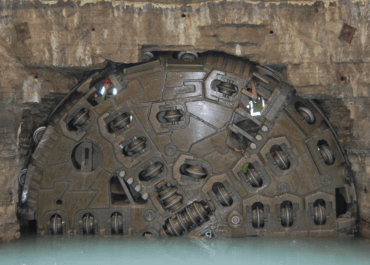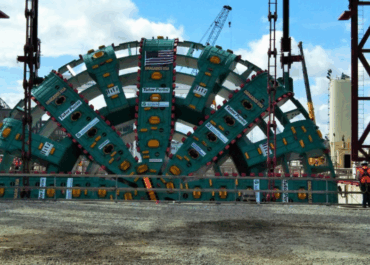Despite building through North Dakota winter conditions on a complete greenfield site, this 40,000-square-foot concrete tilt-up medical office building was completed in only eight months from design to occupancy.
Since this was the first building constructed on a complete greenfield site, construction crews had to work around installation of utilties, roads and infrastructure.
The architecturally appealing facility features a two-story glass curtain wall set at an angle, recessed window openings, unique rustication, conventional brick accents and tinted glass. An accelerated construction schedule required that the project break ground in late fall, prior to frost conditions and proved that tilt-up can be uzed in all weather conditions.
To assist the developers in creating a “green” development, this project incorporated sustainable principles that in becoming LEED-NC registered. The building was sited to optimize sunlight and a geothermal heating and cooling system increased thermal efficiency.
