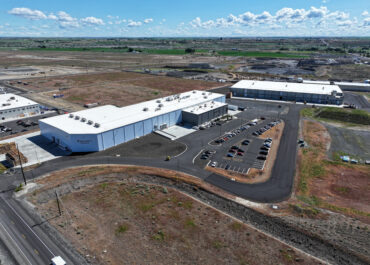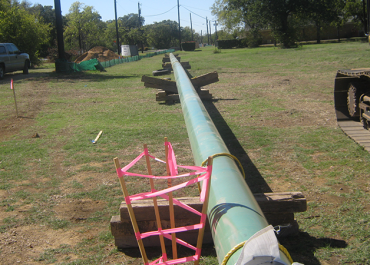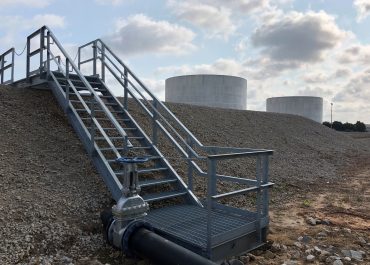As part of a three-phase design-build project to create new housing at Fort Leonard Wood Base in Missouri, LJB provided structural and civil engineering services. LJB performed structural engineering design and drafting for 64 wood-framed two-story apartment-style barracks. A consistent design style was used including wood stud bearing walls with masonry and siding veneer, wood joist floors and wood truss roofs. To aid in the quality of the project and the speed of construction, the wood stud bearing walls and wood joist floors were pre-fabricated off-site and delivered to the project site as panels. Civil and site design services included mass grading to accommodate new streets and storm sewers; new water and sanitary mains; parking; preliminary and final site design, including roadway, grading, and utility upgrades; and overall finish grading. The first two phases earned LEED Silver and phase III achieved LEED Gold certification.
Permanent Party Barracks – Phases I, II and III
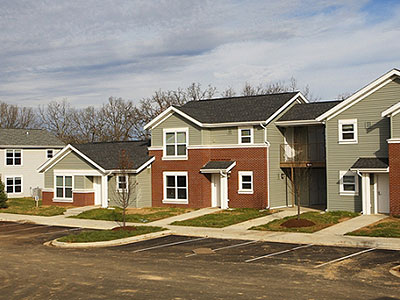
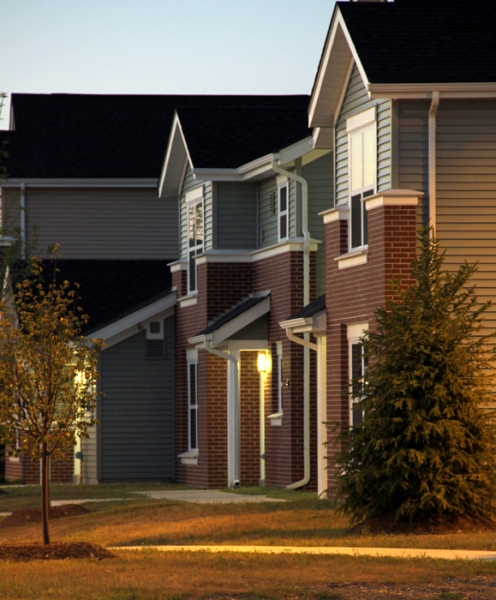
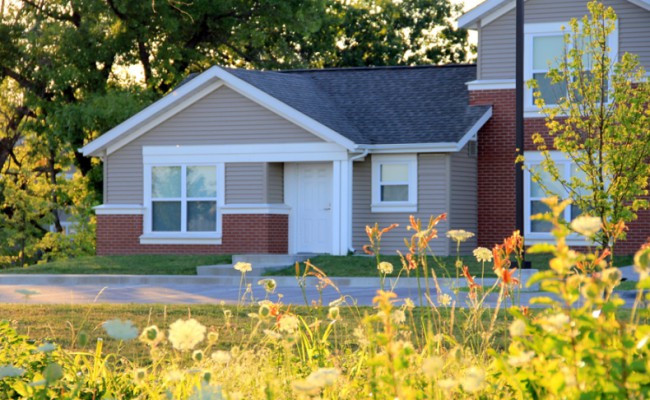
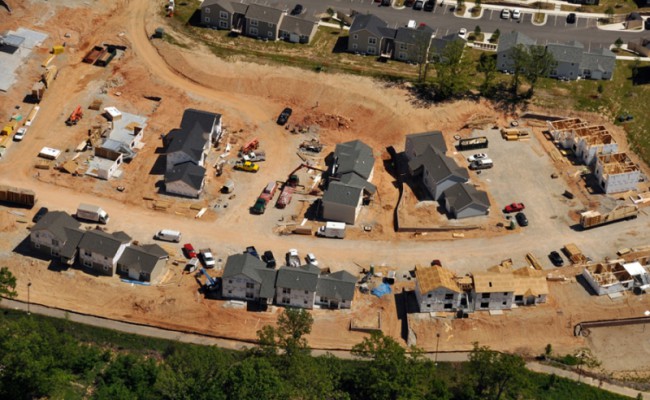
Client
S.M. Wilson & Co.
S.M. Wilson & Co.
Location
Ft. Leonard Wood, MO
Ft. Leonard Wood, MO
Related Federal Projects
Okanagan Specialty Fruits Company Controlled Atmosphere Warehouse
This 110,000-square-foot cold storage facility was designed and constructed with precision…
Pipeline Relocation along IH 820
Our team performed engineering and surveying services for the relocation of…
Grapeview Station Facility Expansion
Prior to joining LJB Engineering, Grantham & Associates provided site civil…
