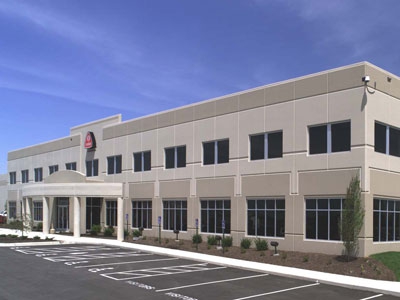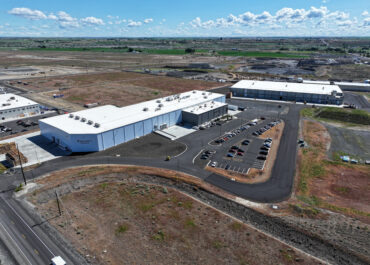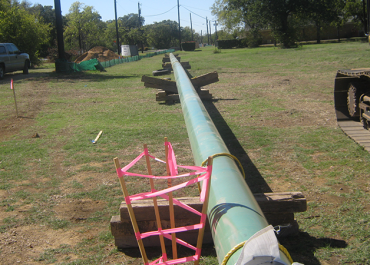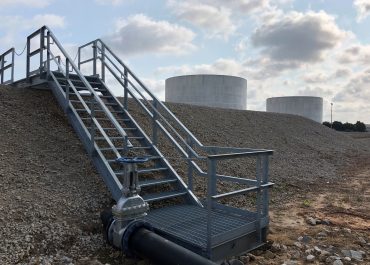This 350,000-square-foot office/warehouse was the corporate headquarters and manufacturing facility for O-Cedar Brands, Inc. The entrance has panels curved in elevation and plan. Tilt-up panels were also used to construct canopies. Pre-fabricated bar mats were used in the majority of the panels. There is also a two-story office adjacent to the southwest corner of the warehouse. The building features a 28-foot clear height in the warehouse portion of the facility.
Client
MV Commercial Construction LLC
MV Commercial Construction LLC
Location
Springfield, OH
Springfield, OH
Related Commercial Projects
Okanagan Specialty Fruits Company Controlled Atmosphere Warehouse
This 110,000-square-foot cold storage facility was designed and constructed with precision…
Pipeline Relocation along IH 820
Our team performed engineering and surveying services for the relocation of…
Grapeview Station Facility Expansion
Prior to joining LJB Engineering, Grantham & Associates provided site civil…



