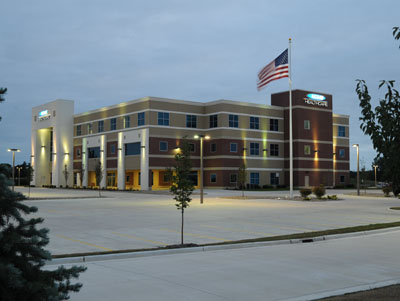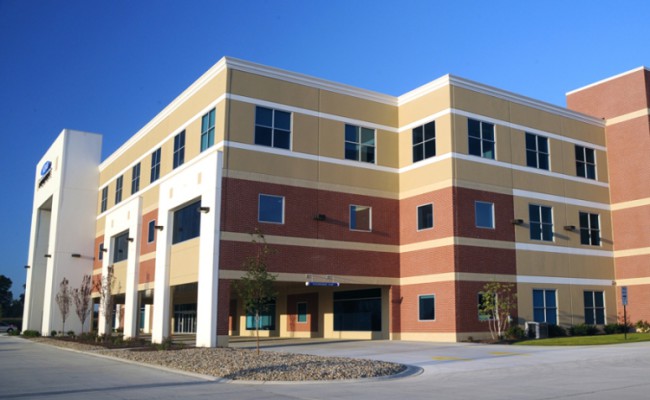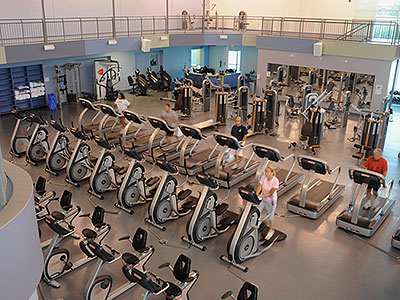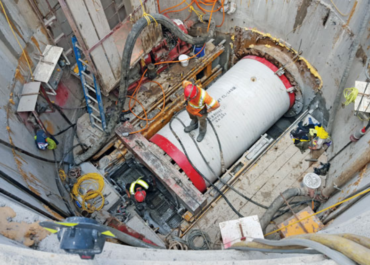A new 110,000-square-foot medical office building was constructed with tilt-up concrete wall panels. The $17.5 million, three-story Northern Ohio Medical Specialists building features Class A office space, wellness center, elevated track and therapy space.
The owner wanted a durable, energy efficient and attractive facility on a tight schedule, so tilt-up construction was the answer. Tilt-up saved 5-10% on the total project cost compared to masonry construction and the facility was completed 45 days ahead of schedule.
Layered tilt-up panels create a dynamic multi-dimensional building. The contemporary design is enhanced with expansive windows, textured concrete, two-tone cast-in thin brick, rustication lines and medallions.
At the front of the building, the top floors extend beyond the building footprint of the first floor creating a covered driveway for patients.





