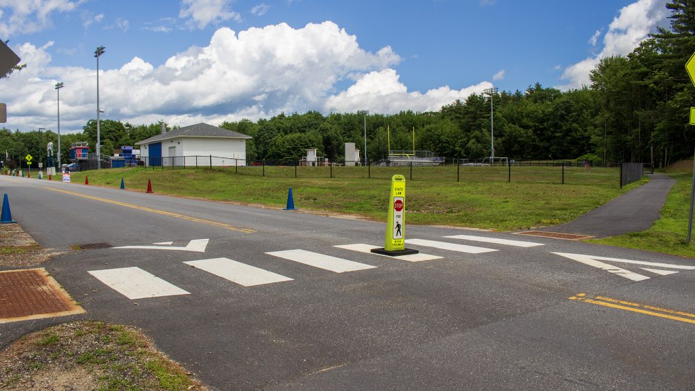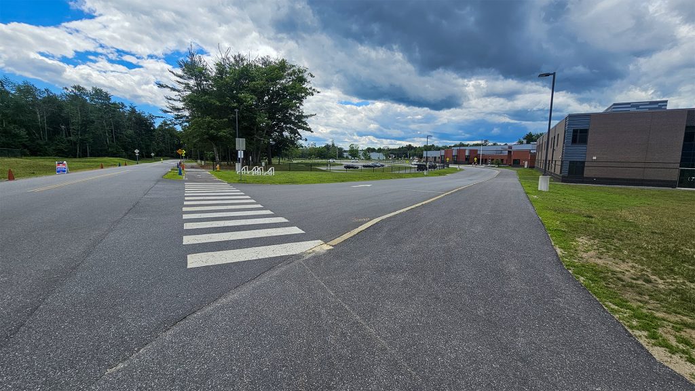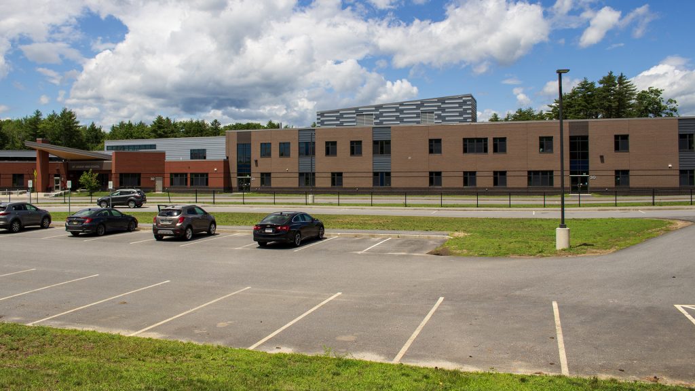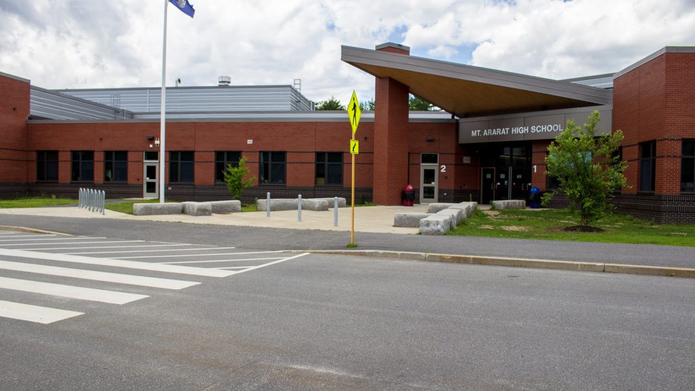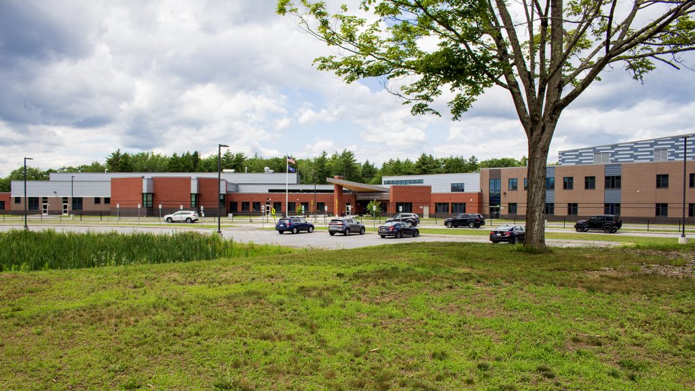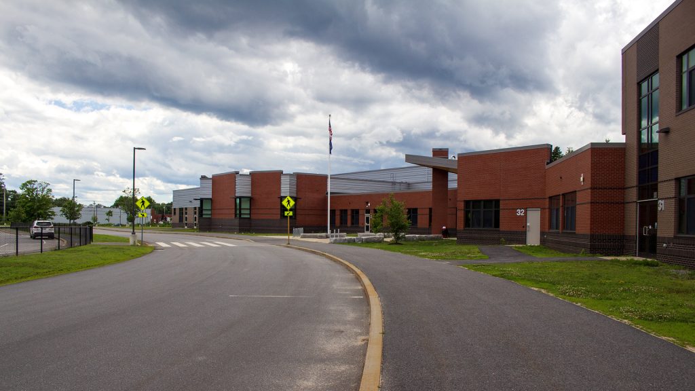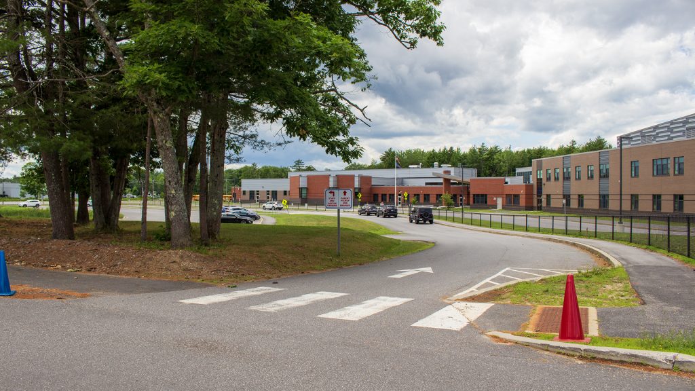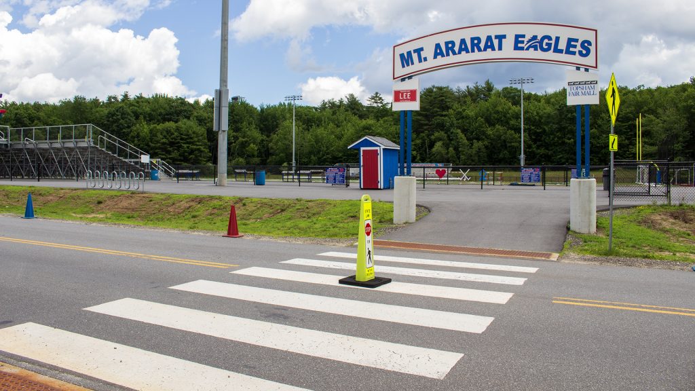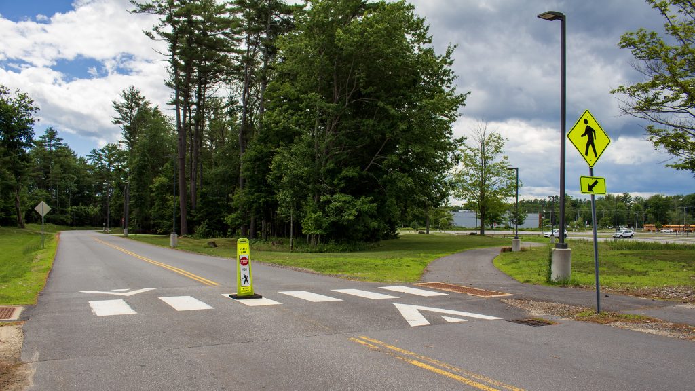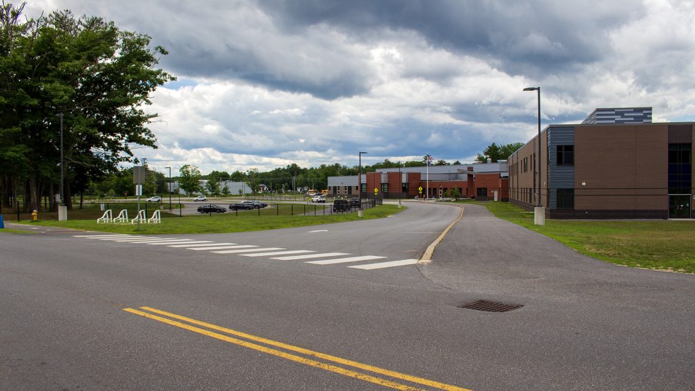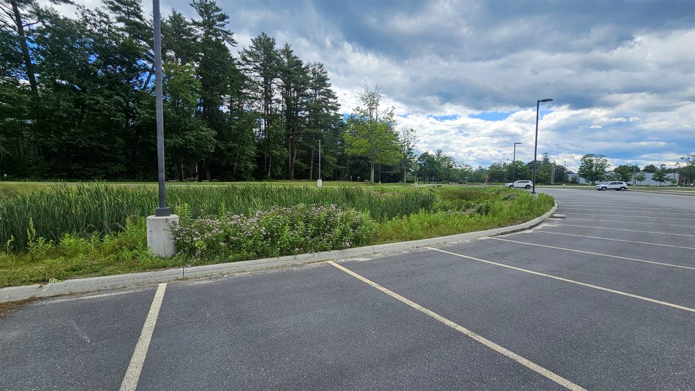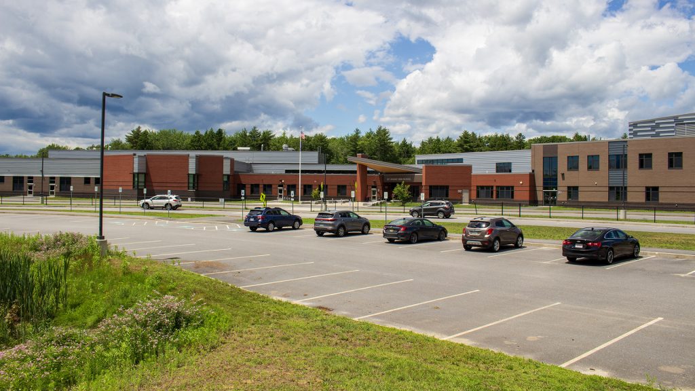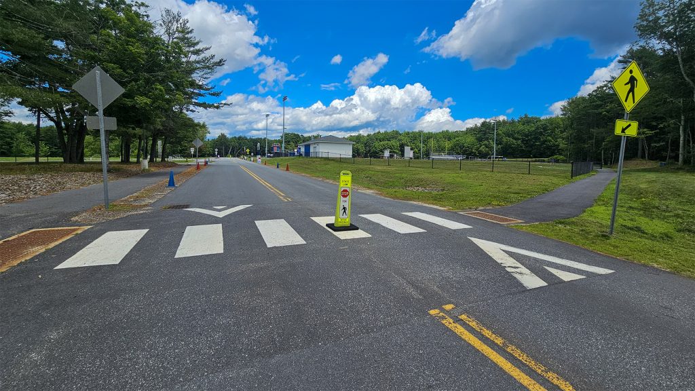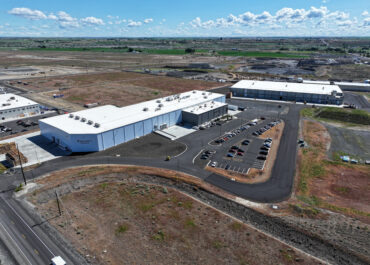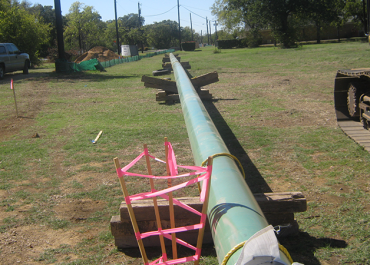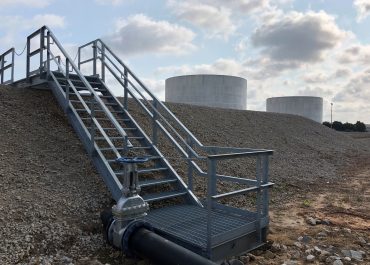Our team partnered with PDT Architects to redevelop Mt. Ararat High School on its 46-acre campus in Topsham, ME. This transformative project includes a new high school building, upgraded parking, and redesigned drop-off areas for buses and students.
Our team also planned and permitted three new competition-level athletic fields and a track facility, ensuring seamless integration with the site’s natural features. By siting the new school where the baseball field and track once stood, students were able to continue attending classes without disruption during construction. Early in the project, we designed and constructed new athletic fields to minimize interruptions for student-athletes.
Key aspects of the project included securing amendments to existing permits from the Maine DEP and obtaining local site plan approval. The new high school layout thoughtfully incorporates scenic views of an onsite pond, which will serve as both a picturesque feature and a unique work-study resource for students.
This redevelopment ensures a modern, functional, and inspiring environment for learning and extracurricular activities.
