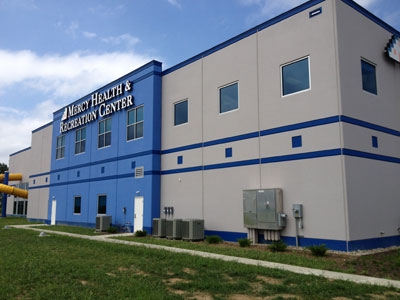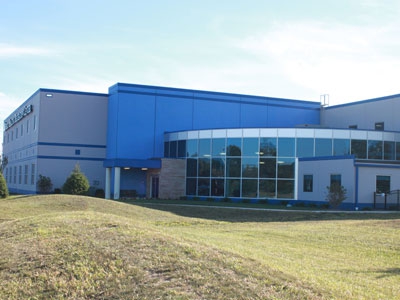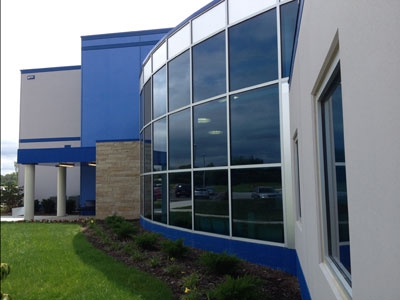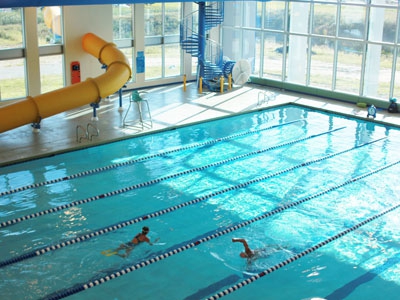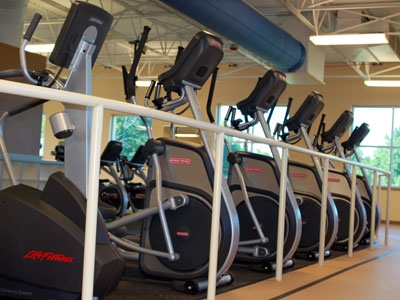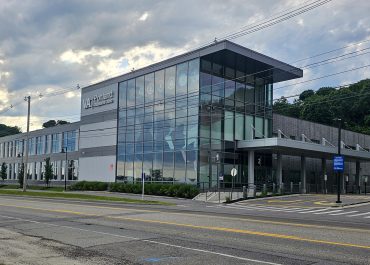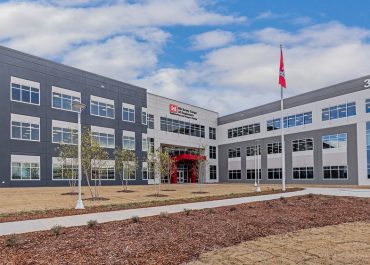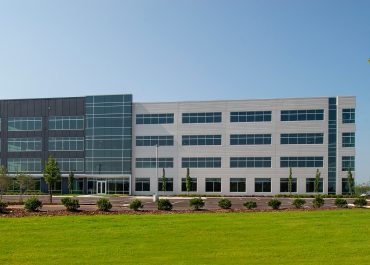To live out their mission, the Lorain County Metro Parks wanted a new facility that provides educational and recreational opportunities for local residents. The new two-story 50,000-square-foot recreation and health facility was constructed with tilt-up concrete wall panels using design-build delivery. The center features an indoor eight-lane competitive pool, a therapy pool, aerobics room, nautilus equipment, a walking track and meeting spaces for community use. Mercy Health occupies a portion of the second floor providing physical, occupational and professional therapy to patients. Outdoors, the adjacent play area is designed as an inclusive playground that allows children of all abilities to engage with their families.
The exterior is accented with rustication strips, blue textured paint and quoins. In the pool area, full height windows allow natural light pour in. The lobby features a large curved glass window creating an open and inviting common area for residents. To improve energy efficiency, insulated tilt-up concrete wall panels were used for the building perimeter and non-insulated panels create durable interior walls. This new health and recreation facility improves the quality of life for residents of Lorain County, Ohio.
