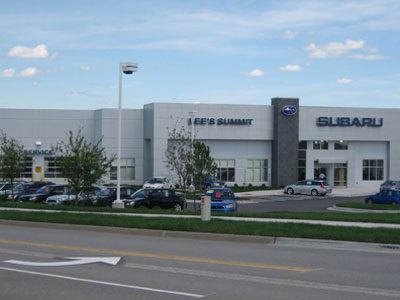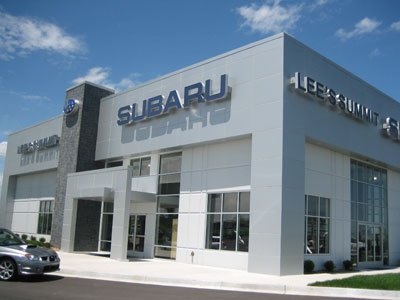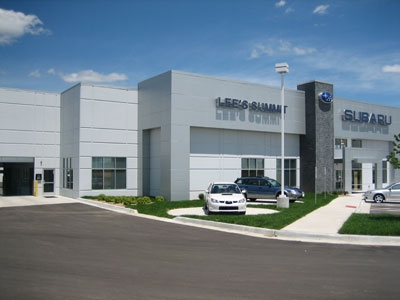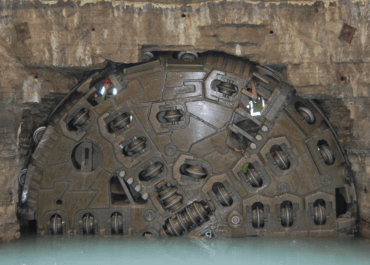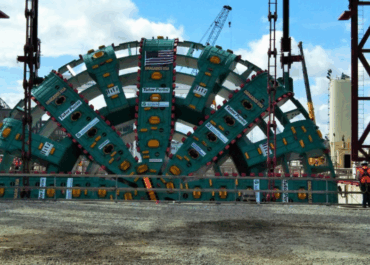This auto dealership was built with the tilt-up construction method and includes a showroom, parts warehouse, service and detailing bays, and a covered new car delivery area. Due to the sloped floors in the service and detailing bays, panel casting was limited to the flat slabs in the showroom and parts warehouse. Consistent with the Subaru corporate image, the facades include silver metallic metal panels and tilt up pilasters clad in black slate.
Client
Meyer Brothers Building Company
Meyer Brothers Building Company
Location
Lee’s Summit, MO
Lee’s Summit, MO
Related Commercial Projects
Olentangy Augmentation Relief Sewer (OARS) Construction Management
Role: Construction Management, Technical Support Client: City of Columbus Construction Cost: $375…
Westside Purple Line Extension, Phase 3: Rail Transit Line
Role: Tunnel Design Lead; Design Build for Contractor Client: STV Inc. Construction…
Alaskan Way Viaduct Replacement Program
Role: Cost and Risk Verification Check and Expert Review Panel Member Client:…
