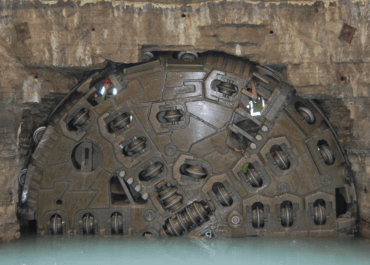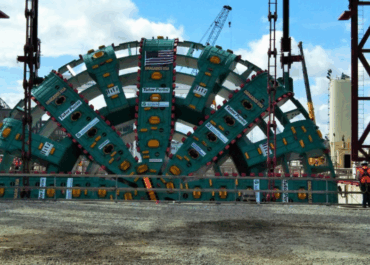LJB provided structural design for this 819,200-square-foot food-grade facility that resides on a 213-acre site just outside Hershey, Pennsylvania. The bulk of this fulfillment center’s square footage (783,200 square feet) is dedicated to processing and storage operations, with the remaining space dedicated to offices. Because of the ambient sensitivity of chocolate, processing and storage areas are designed to maintain a constant temperature of 60 degrees and a maximum relative humidity of 50%. LJB also provided design for a welcome center and pump house on the site.
Hershey Fulfillment Center
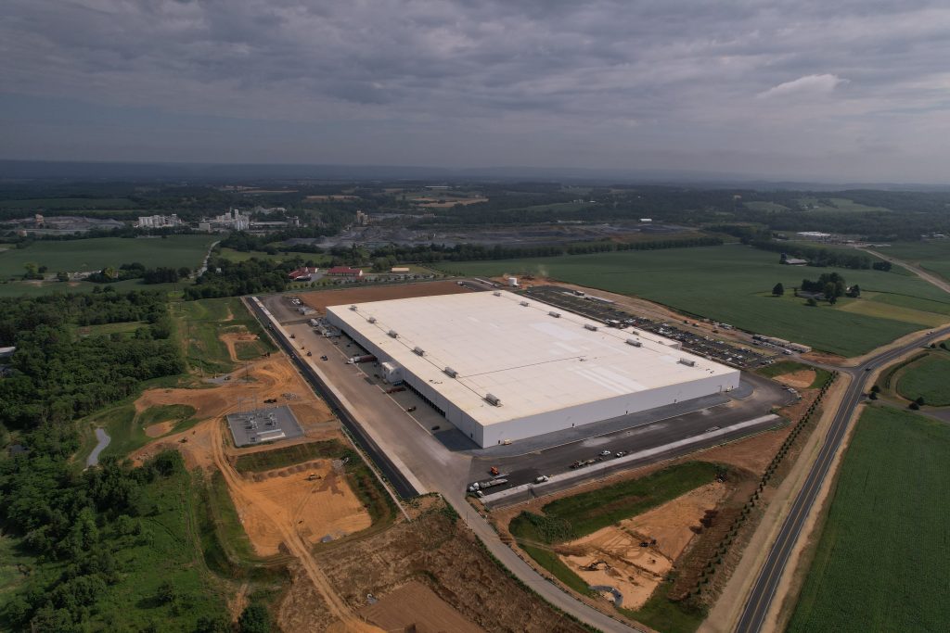
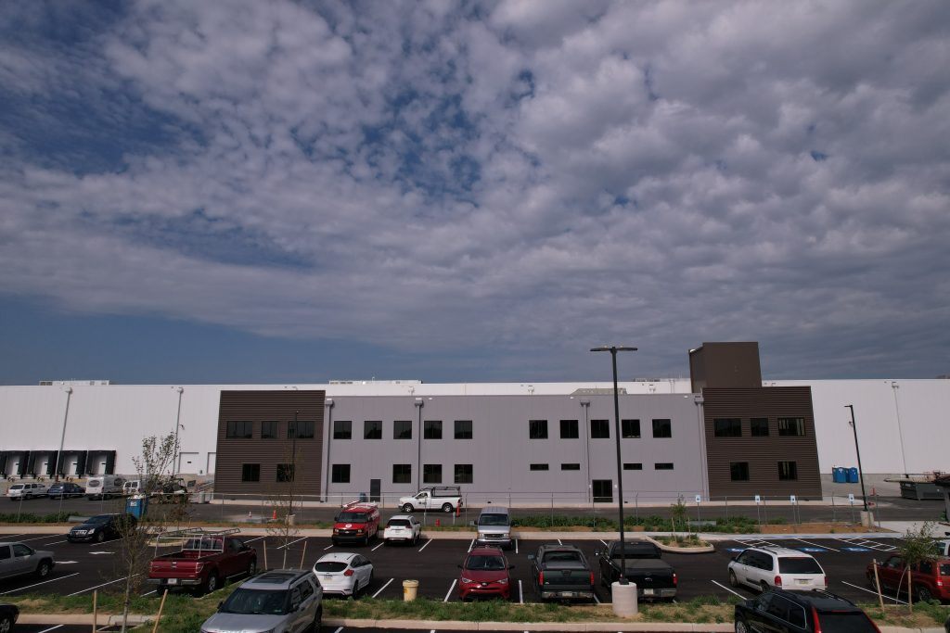
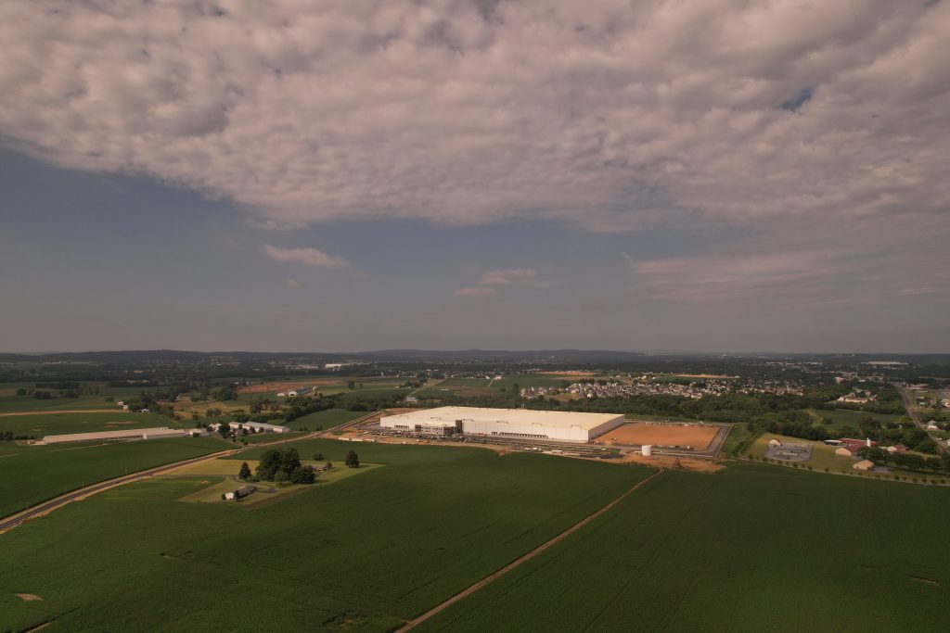
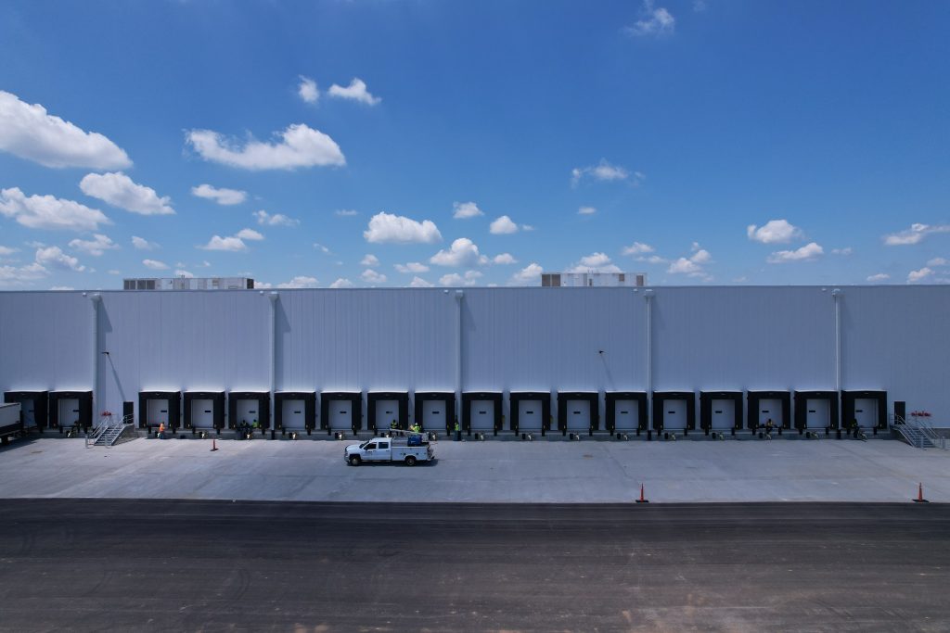
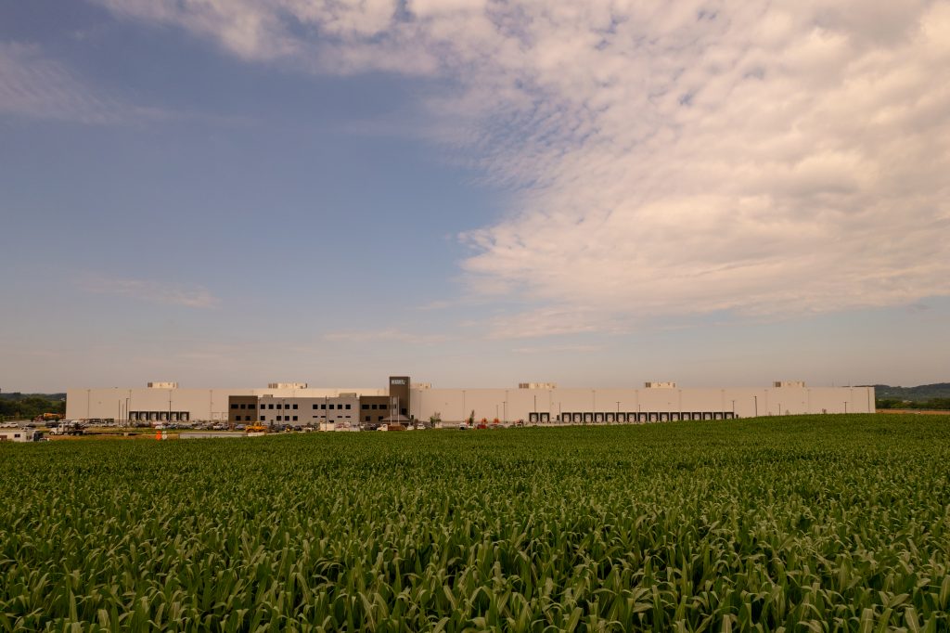
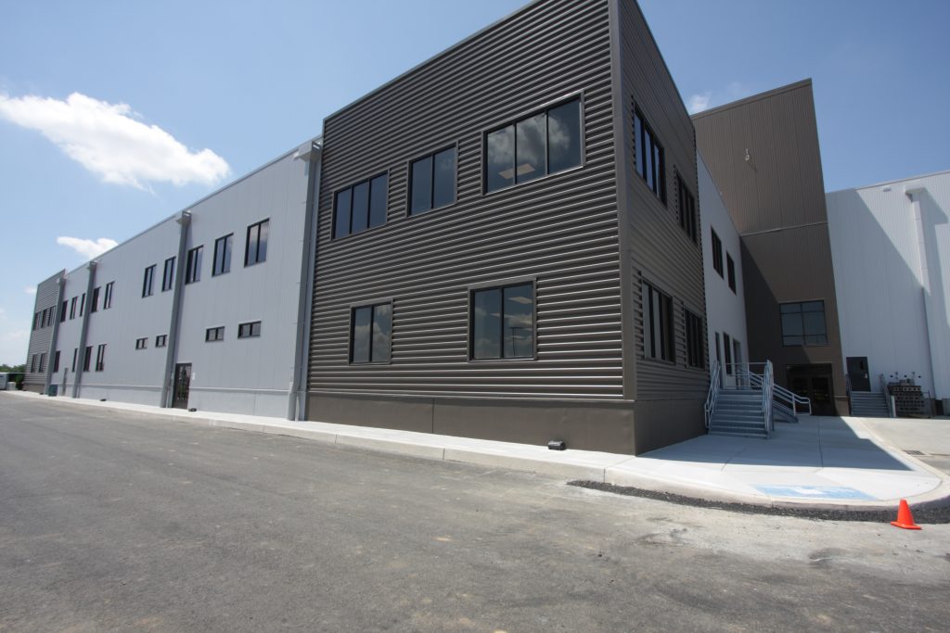
Client
The Korte Company/The Hershey Company
The Korte Company/The Hershey Company
Location
Annville, PA
Annville, PA
Olentangy Augmentation Relief Sewer (OARS) Construction Management
Role: Construction Management, Technical Support Client: City of Columbus Construction Cost: $375…
Westside Purple Line Extension, Phase 3: Rail Transit Line
Role: Tunnel Design Lead; Design Build for Contractor Client: STV Inc. Construction…
Alaskan Way Viaduct Replacement Program
Role: Cost and Risk Verification Check and Expert Review Panel Member Client:…
