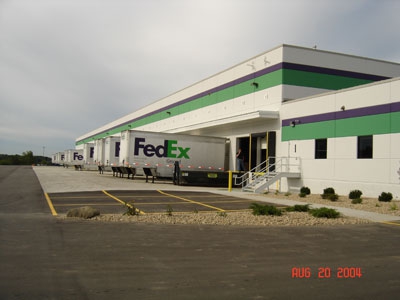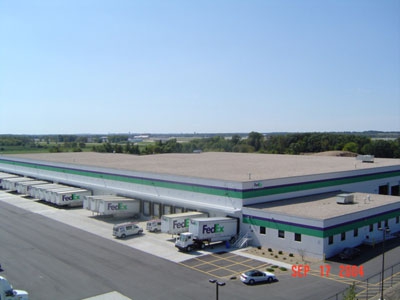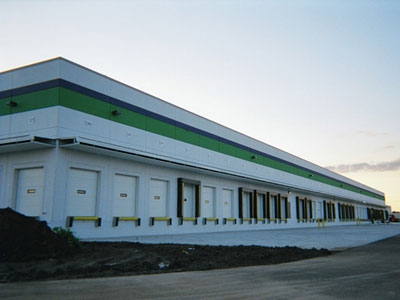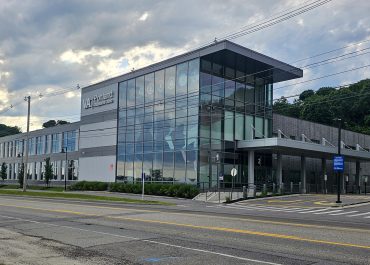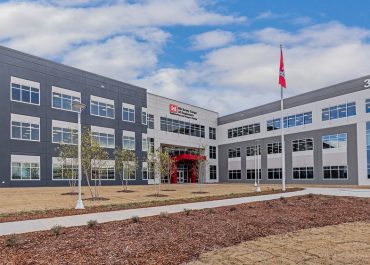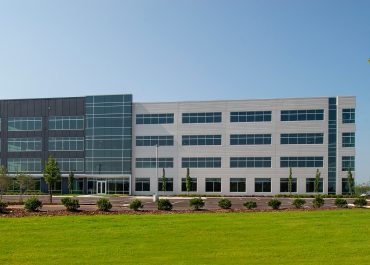This office and distribution facility, which is located within a few miles of the airport in Madison, Wisconsin, provides a hub for regional activity for FedEx Ground. The 112,000-square-foot facility was built with tilt-up concrete construction. A clean, sophisticated appearance is provided with a simple rustication pattern accented by FedEx Ground’s signature purple and green painted on the exterior. The facility features 47 dock doors, which make up two walls of the facility. The other two sides feature large overhead doors to accommodate package trucks coming in and out of the building, which required the design of large door openings in wall panels. The facility was also designed to accommodate future expansion. The durability and ease of maintenance were well matched for this distribution application.
Client
Ruedebusch Development & Construction, Inc.
Ruedebusch Development & Construction, Inc.
Location
Madison, WI
Madison, WI
Related Commercial Projects
VA Community-Based Outpatient Clinic
Our structural and civil teams collaborated on the design of a…
300 Redstone
This new building serves as a central conference and nationwide collaboration…
Redstone Gateway 8000
LJB’s structural team designed this four-story, tilt-up concrete Class A office…
