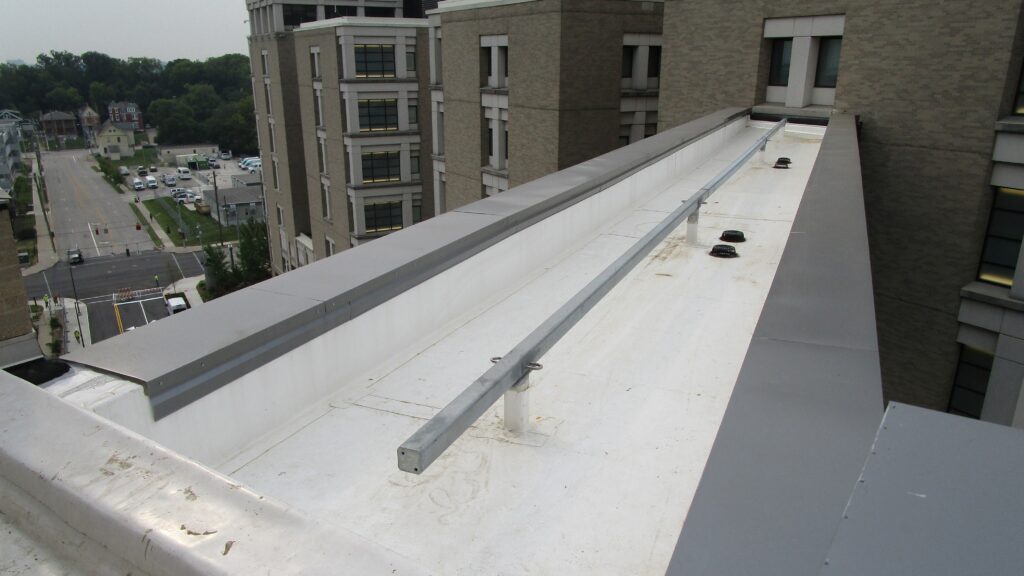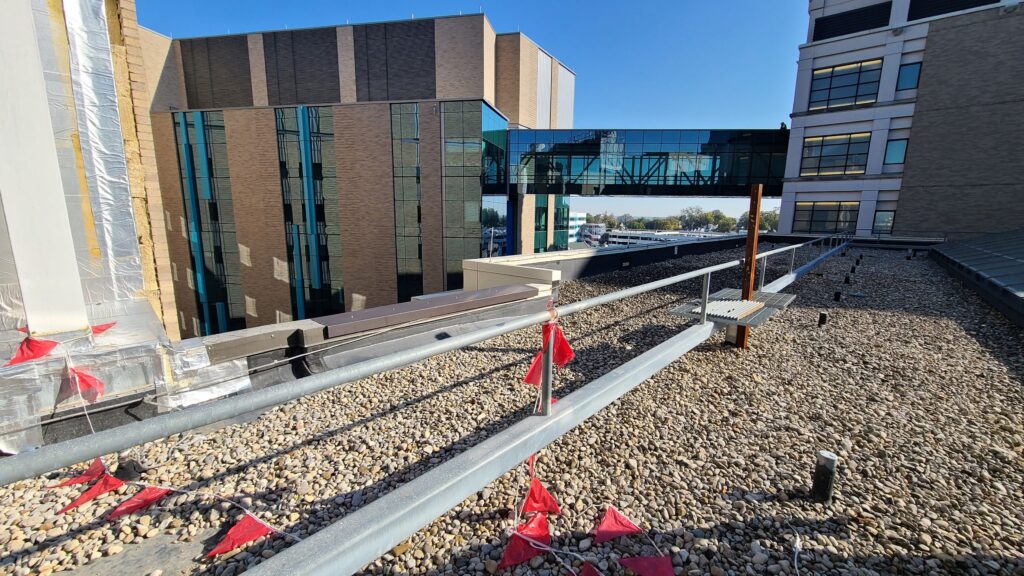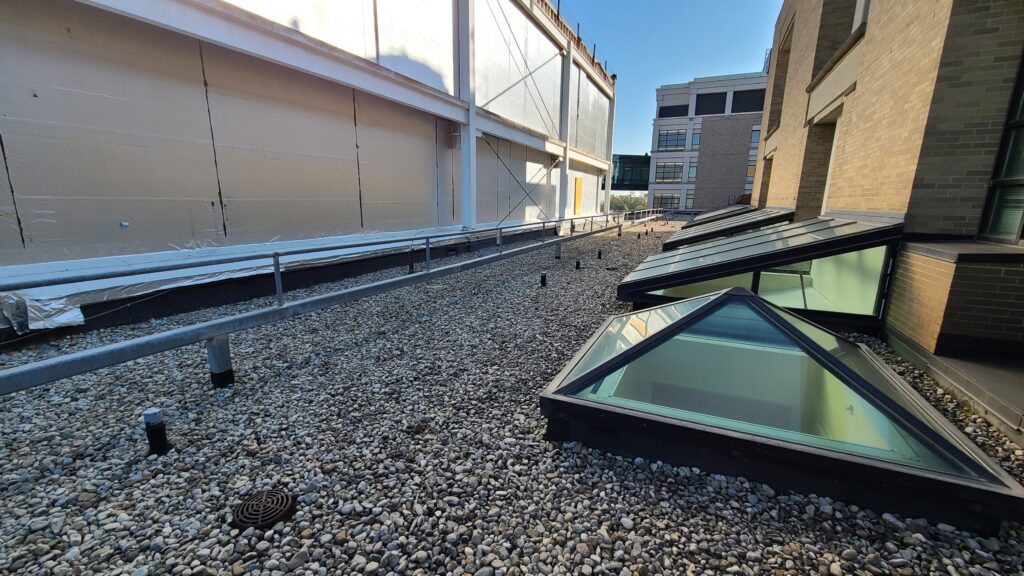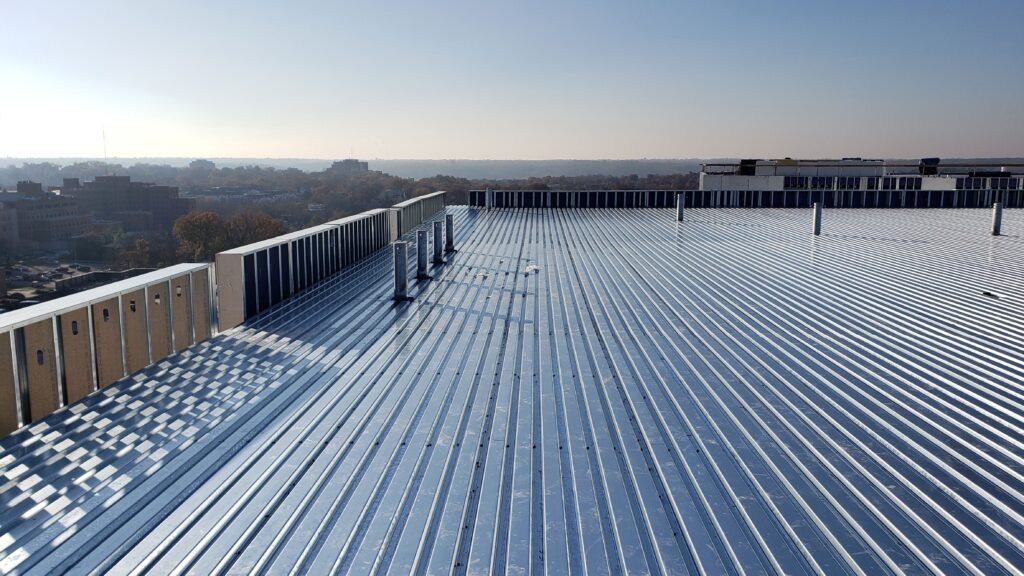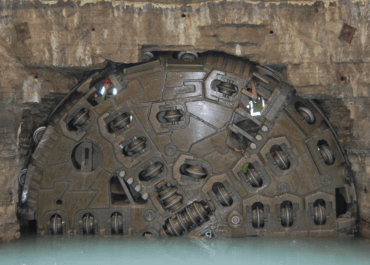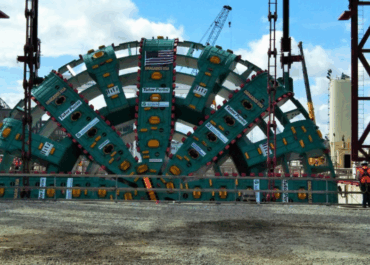LJB served as the fall protection consultant for this new 650,000-square-foot critical care building that encompasses 249 patient beds, an emergency department, operating rooms, intensive care units and more. The $600 million facility finished ahead of schedule while also achieving many other goals, even with most of the work taking place during the pandemic.
LJB provided consultation for roof level facility maintenance and operations access for the new building, including performance specifications for roof level facility maintenance and operations access solutions.
