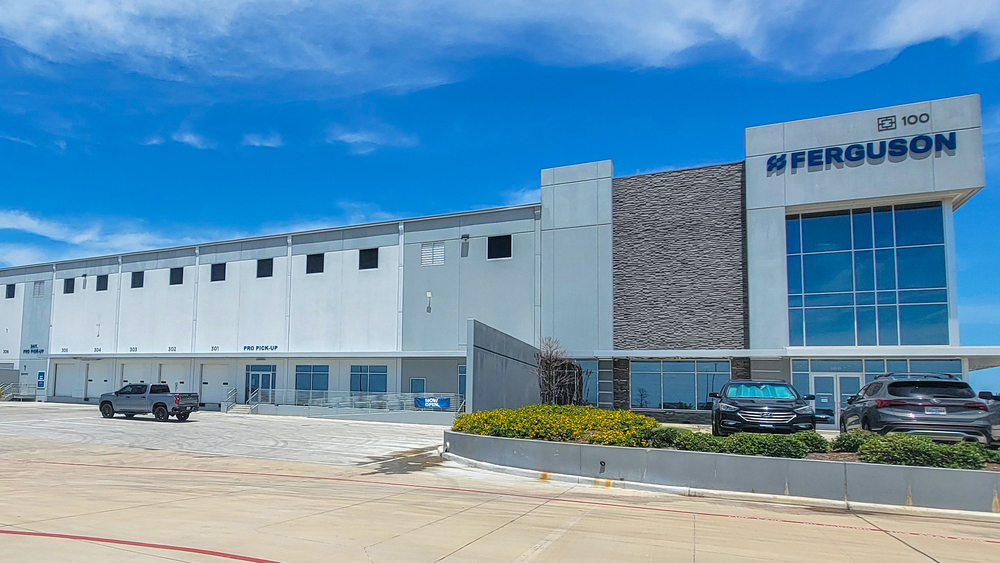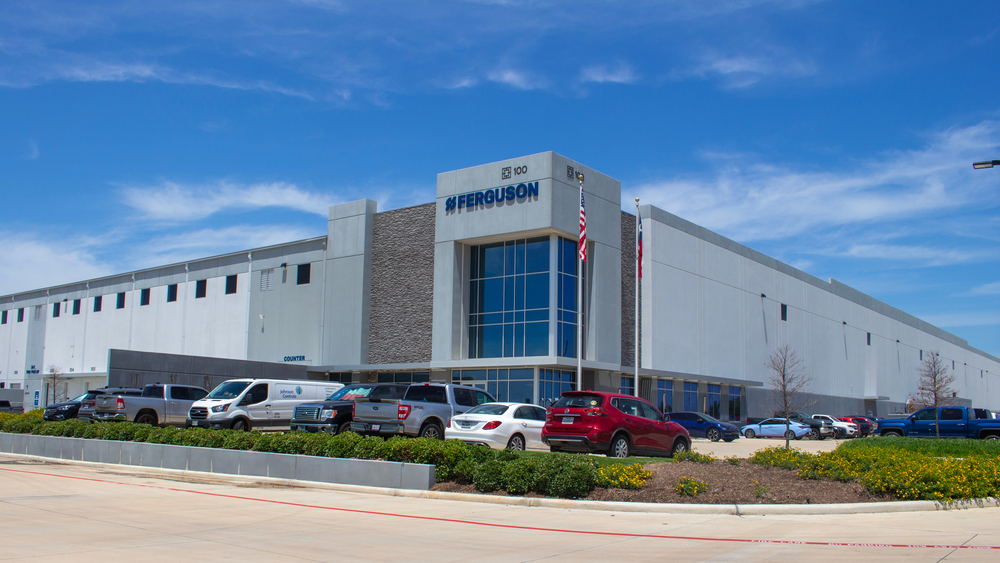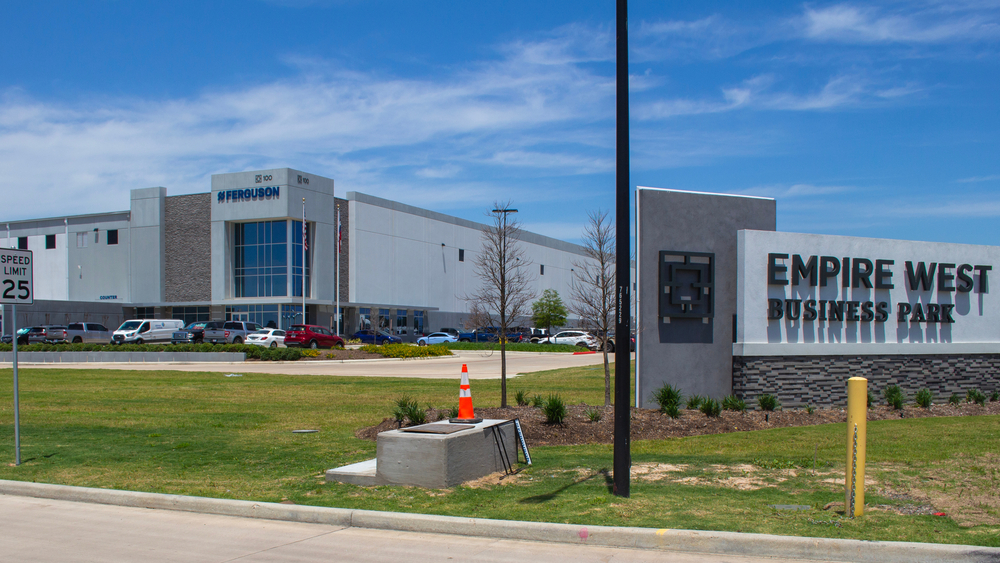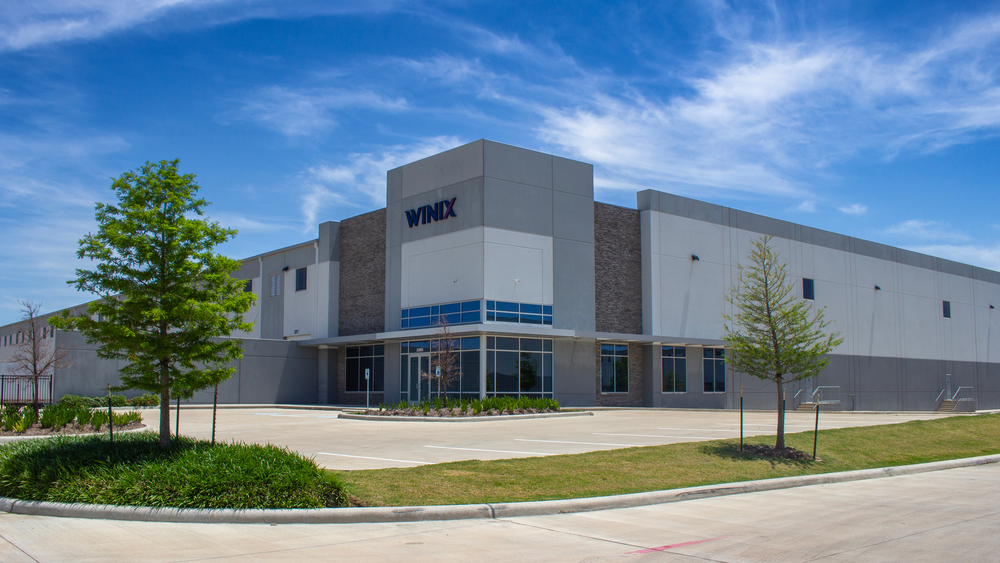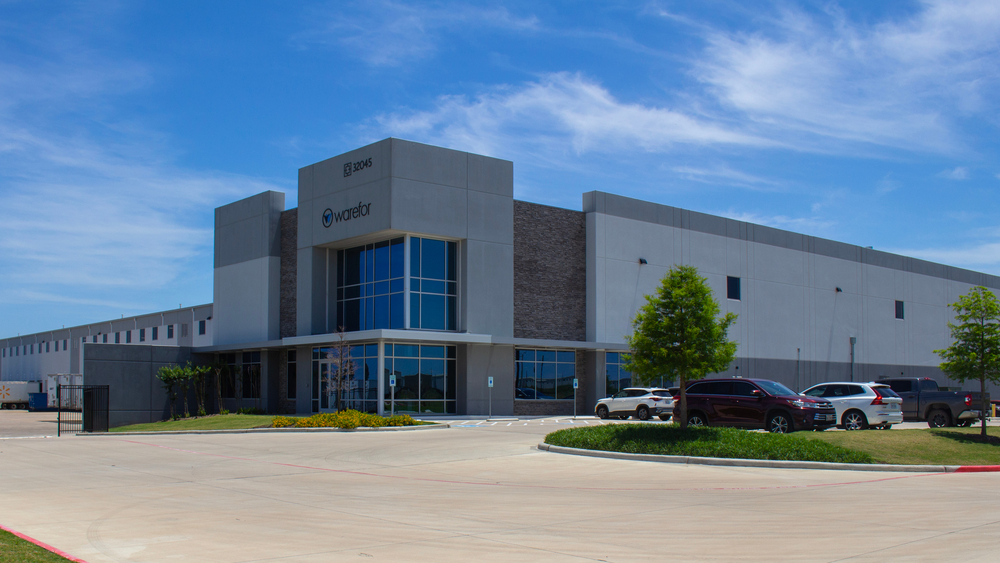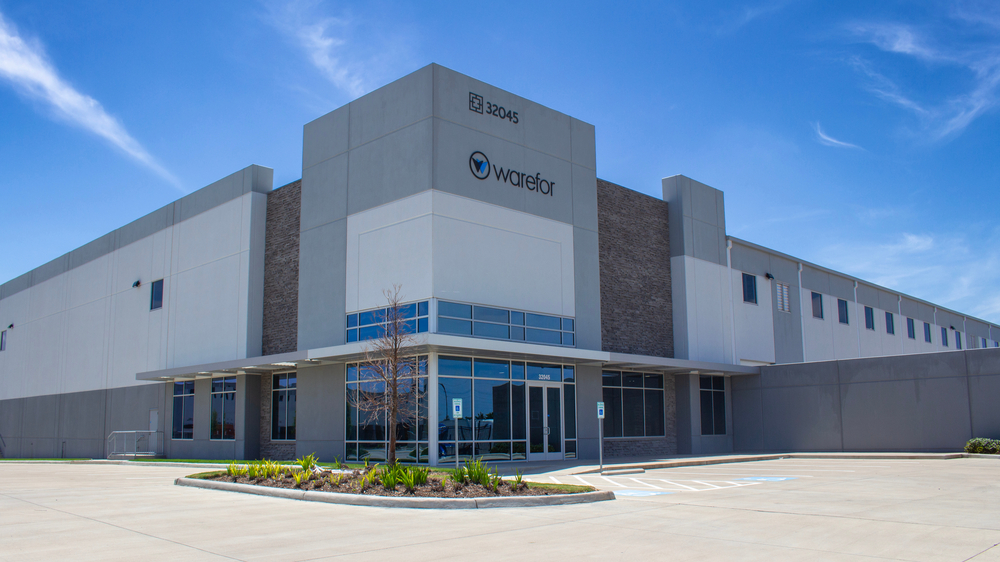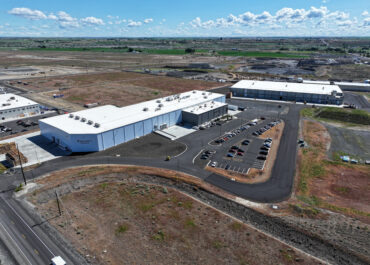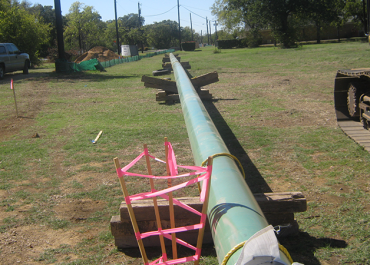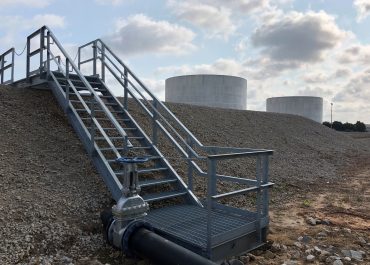LJB provided structural design for three front-loaded, speculative warehouses in this new business park, measuring a total of 1 million square feet. The buildings were constructed with conventional structural steel and concrete tilt-up wall panels on the perimeter. For this project, LJB performed structural design and steel detailing at the same time, which delivered a compressed schedule, cost savings and increased accuracy. This approach worked so well on 1 million square feet of buildings for Phase I that LJB also provided the same services for Phase II.
Client
Ware Malcomb
Ware Malcomb
Location
Brookshire, TX
Brookshire, TX
Related Commercial Projects
Okanagan Specialty Fruits Company Controlled Atmosphere Warehouse
This 110,000-square-foot cold storage facility was designed and constructed with precision…
Pipeline Relocation along IH 820
Our team performed engineering and surveying services for the relocation of…
Grapeview Station Facility Expansion
Prior to joining LJB Engineering, Grantham & Associates provided site civil…
