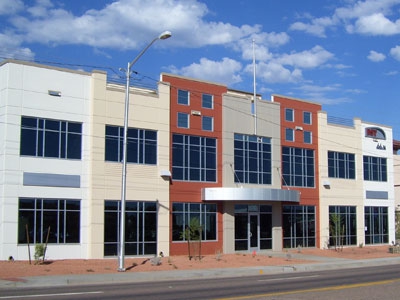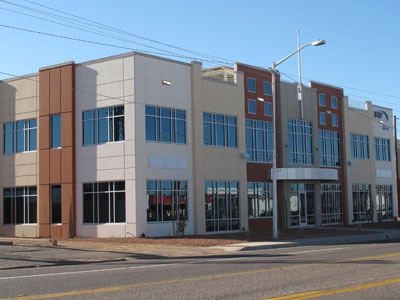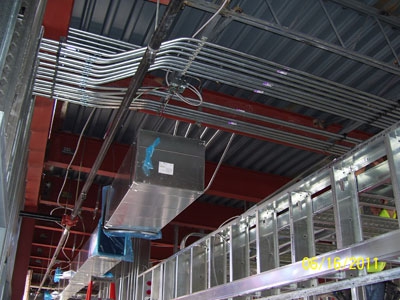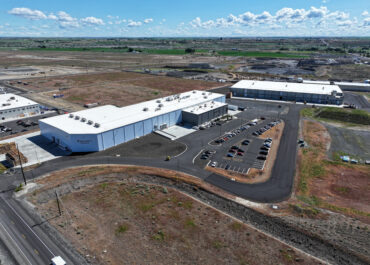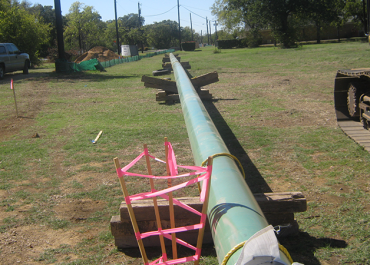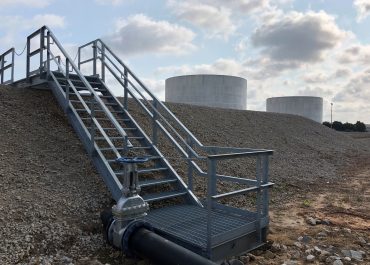This office provides new space for 60 employees and accommodates future company expansion. The 20,000-square-foot, two-story office was constructed with concrete tilt-up construction. Utilizing tilt-up allows for wide open interior spaces and optimal design flexibility. Tilt-up also helped the owner of this building achieve the goal of a LEED-certified, high quality building that would incorporate current technologies and embrace future ones.
Client
SAA Architecture LLC
SAA Architecture LLC
Location
Sierra Vista, AZ
Sierra Vista, AZ
Related Commercial Projects
Okanagan Specialty Fruits Company Controlled Atmosphere Warehouse
This 110,000-square-foot cold storage facility was designed and constructed with precision…
Pipeline Relocation along IH 820
Our team performed engineering and surveying services for the relocation of…
Grapeview Station Facility Expansion
Prior to joining LJB Engineering, Grantham & Associates provided site civil…
