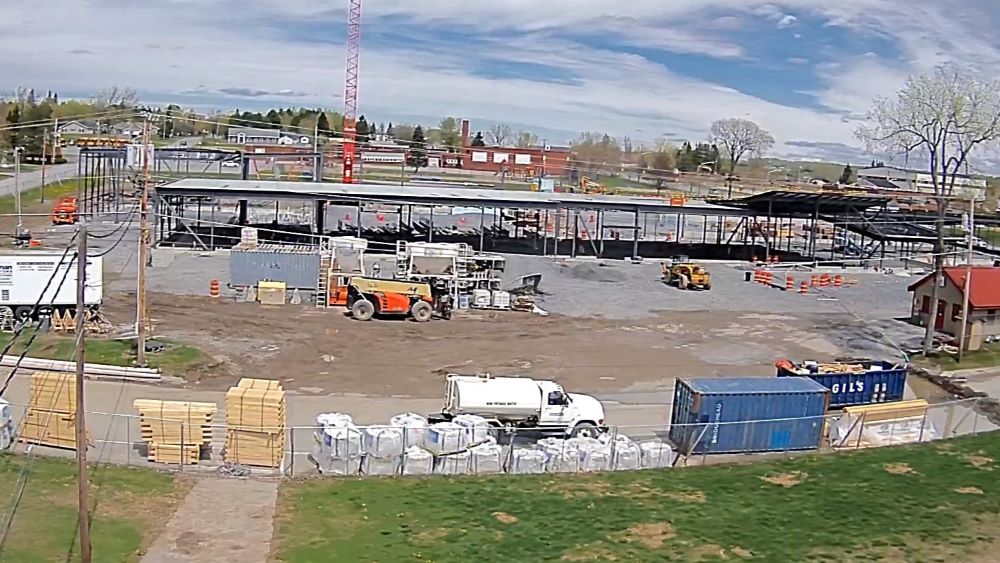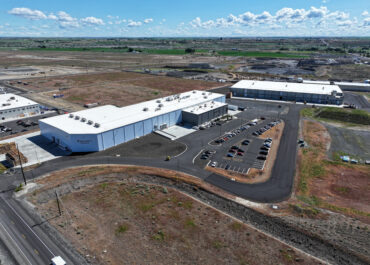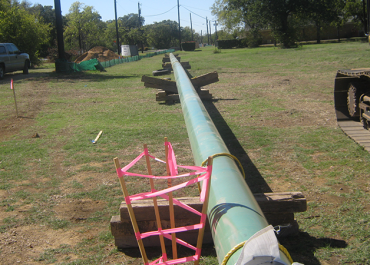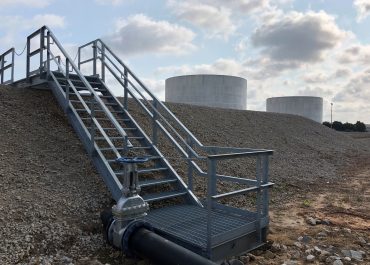Our team played a key role in designing the site for this new PreK-8 school serving 750 students, along with athletic fields, parking, and a relocated city park. This project brought together three existing schools into a single, cohesive campus on a 30.75-acre site.
Our team provided comprehensive civil engineering services, including site evaluation, stormwater management, and infrastructure design for buildings, access routes, utilities, and ballfields. We also prioritized safe and efficient circulation for buses, staff, and student drop-offs.
The project required close collaboration with multiple stakeholders, from local planning boards to state and federal agencies, ensuring compliance and alignment with community needs. Highlights include the incorporation of a biomass boiler for sustainable energy and the thoughtful integration of the relocated Teague Park.
Through this effort, we helped create a vibrant educational and recreational space designed to serve students and the broader Caribou community for years to come.



