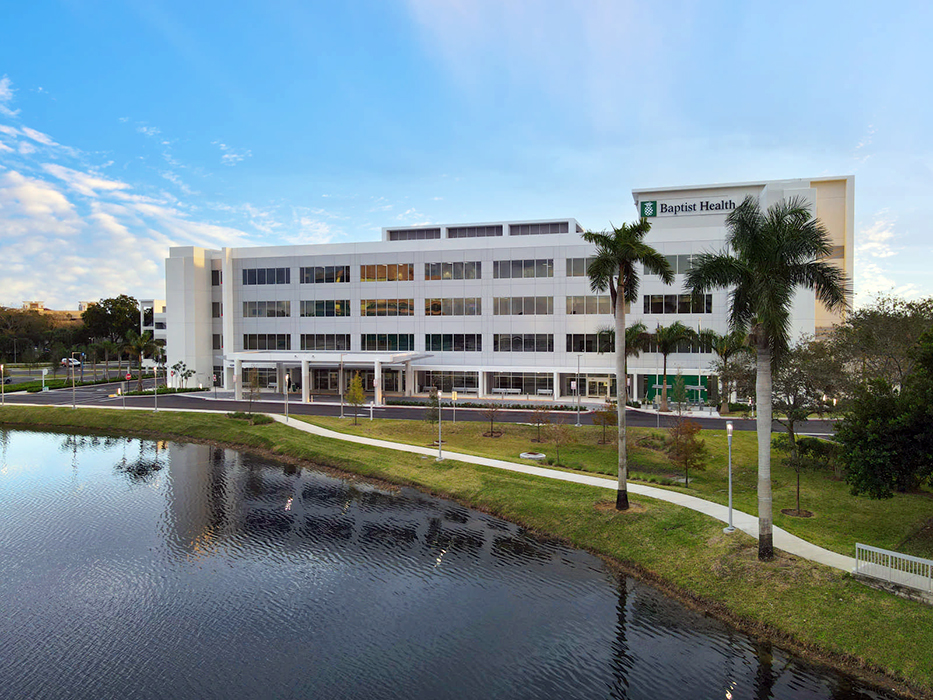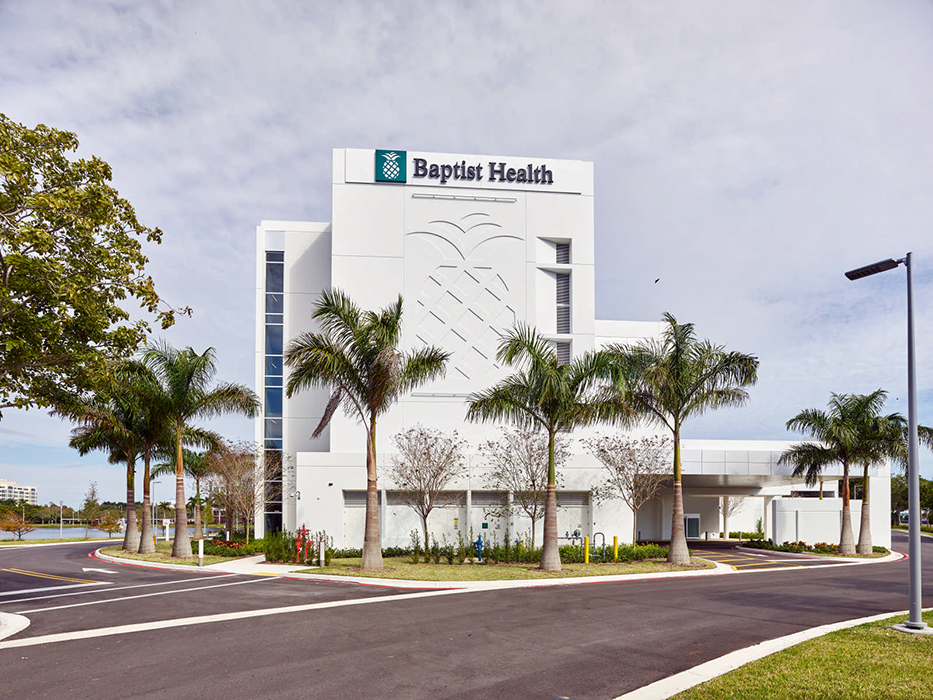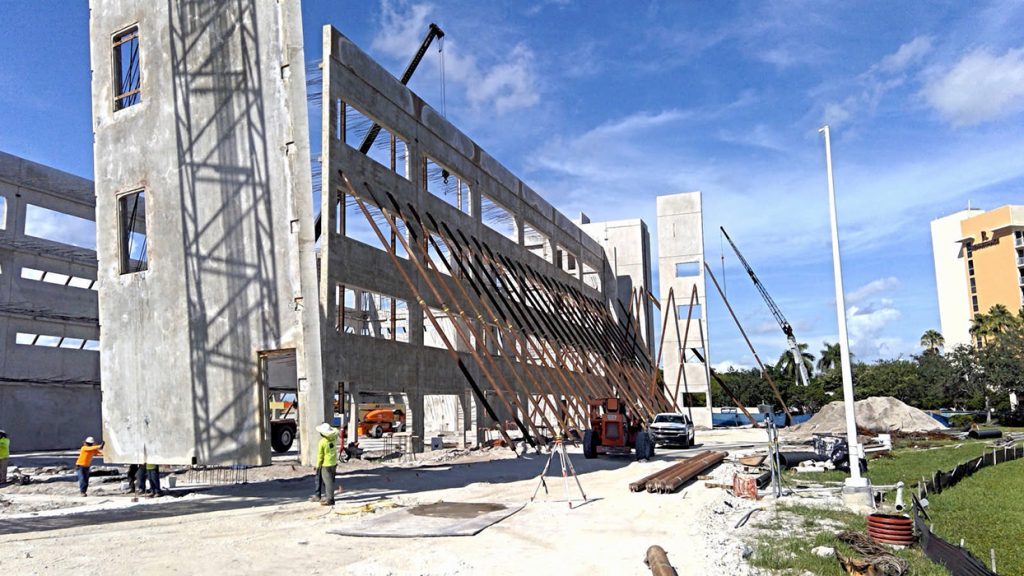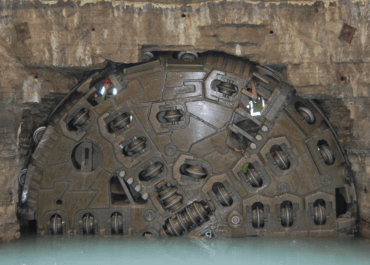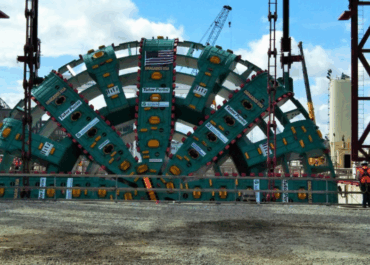LJB provided wall panel structural design for this new four-story medical office building totaling 112,000 square feet. This project utilized the tilt-up construction method for the perimeter walls of the building plus walls of the mechanical enclosure, screen walls and emergency entrance canopy, as well as a tilt-up screen wall on the roof to conceal equipment. The project also included a four-level parking garage measuring approximately 38,900 square feet. Due to its location in a high-velocity hurricane zone, we designed the tilt-up concrete wall panels to meet the pressures of 180-mph ultimate wind speeds.
Architecturally, the design included several features cast into the tilt-up panels to increase the overall appeal of the office building. Custom formliners were purchased so that the pineapple logo associated with Baptist Health could be cast into the tilt-up panels on two prominent sides of the facility.
