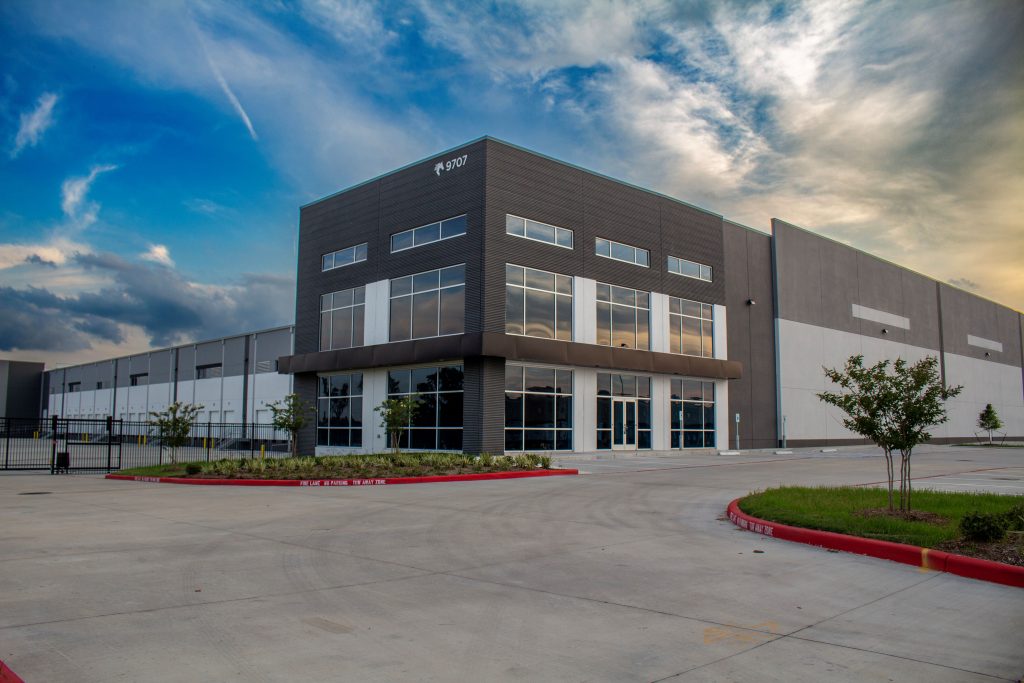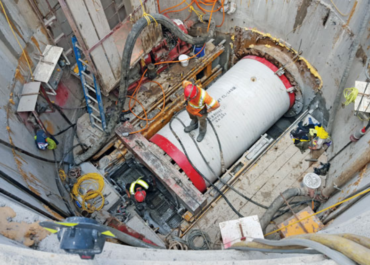LJB designed this single-story, cross-docked, speculative warehouse facility with a clear height of 36 feet. The structure features four one-story office appendages at each building corner, increasing the total building floor area to 165,000 square feet. Loading docks and drive-in ramps are provided along the front and rear walls, along with storefronts at each office appendage.
Client
Randall-Paulson Architects
Randall-Paulson Architects
Location
Houston, TX
Houston, TX
Related Industrial / Manufacturing Projects
Westside Purple Line Extension, Phase 3: Rail Transit Line
Role: Tunnel Design Lead; Design Build for Contractor Client: STV Inc. Construction…
Montreal Airport Station, Transit Terminal for REM
Role: Tunnel, Shaft and Station cavern Design – Precast Concrete Liners, Connections…
Rebecca Trunk Wastewater Main
Role: Microtunnel Designer & Construction Inspection/Administration Client: Cole Engineering Construction Cost: $43…



