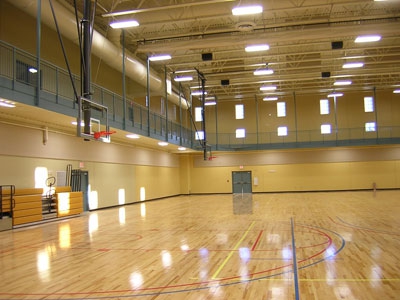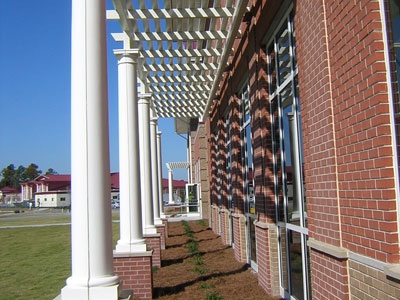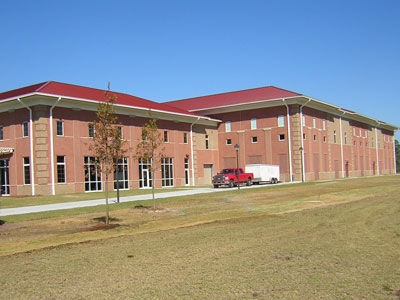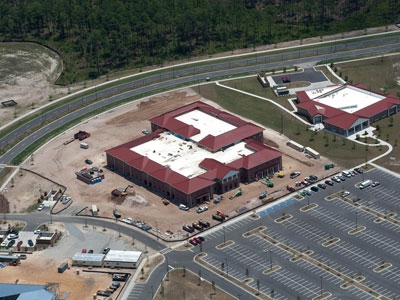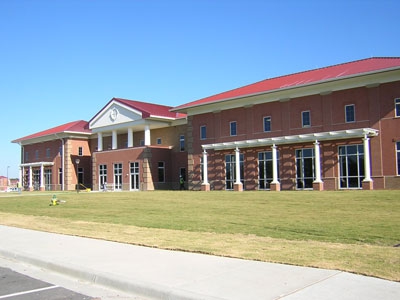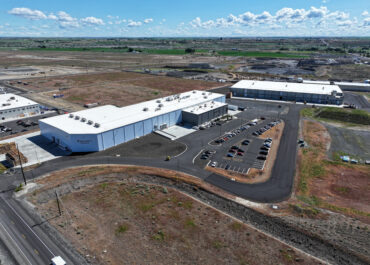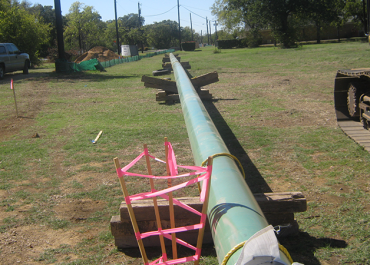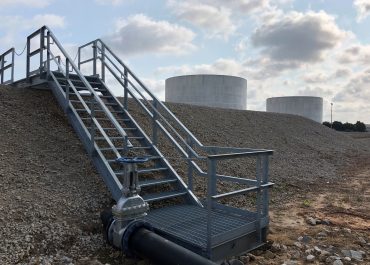This new two-story 88,000-square-foot fitness facility at Fort Stewart includes a gymnasium and natatorium, aerobic and weight lifting areas, a rock climbing wall and racquetball courts. The design-build project used insulated tilt-up concrete panels for fast, durable construction. The physical fitness facility was designed with a colonial style front entrance and brick exterior to match other facilities on base. The aesthetic was achieved with a combination of cast-in thin brick and post-applied brick. It also features gabled roofs, quoins, columns and other accents to produce a structure reminiscent of the Deep South.
The lobby is a two-story space that welcomes the building’s users and becomes the center’s focal point. Major spaces are on the first floor with secondary recreational spaces located on the upper level mezzanine. The main entrance is easily identifiable with exterior columns and a gabled roof. Since the building is on base, it was designed to meet AT/FP requirements including special attention to the window attachment.
