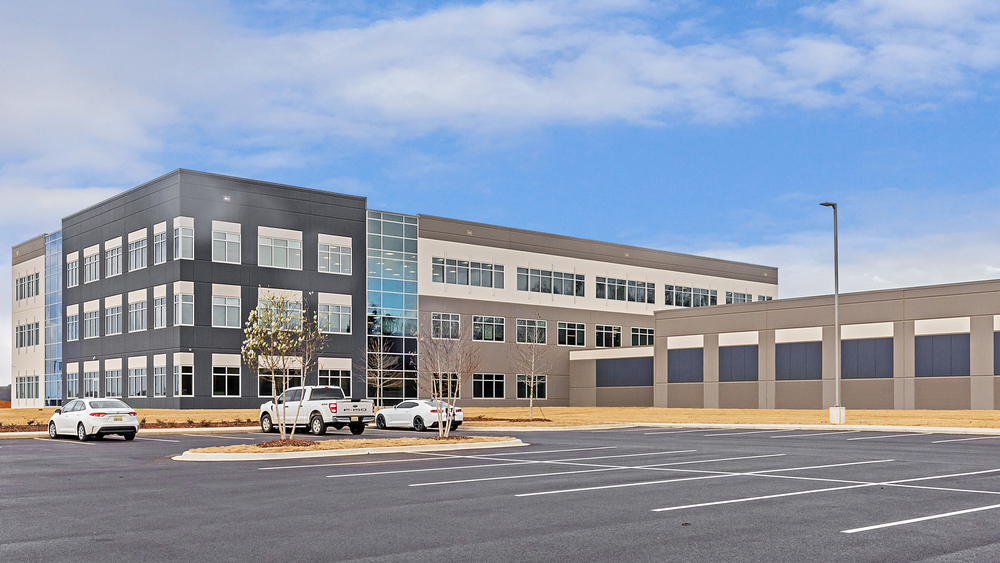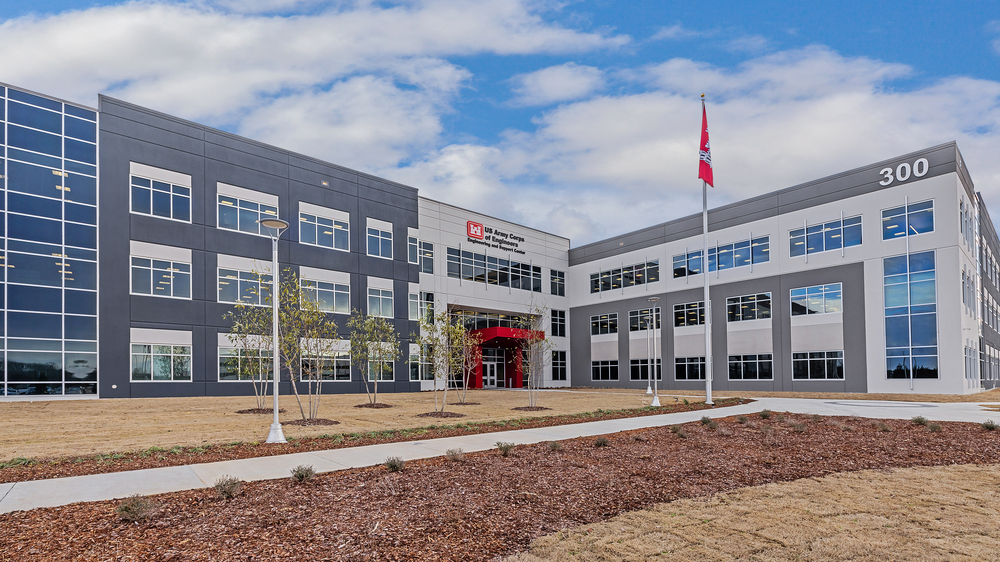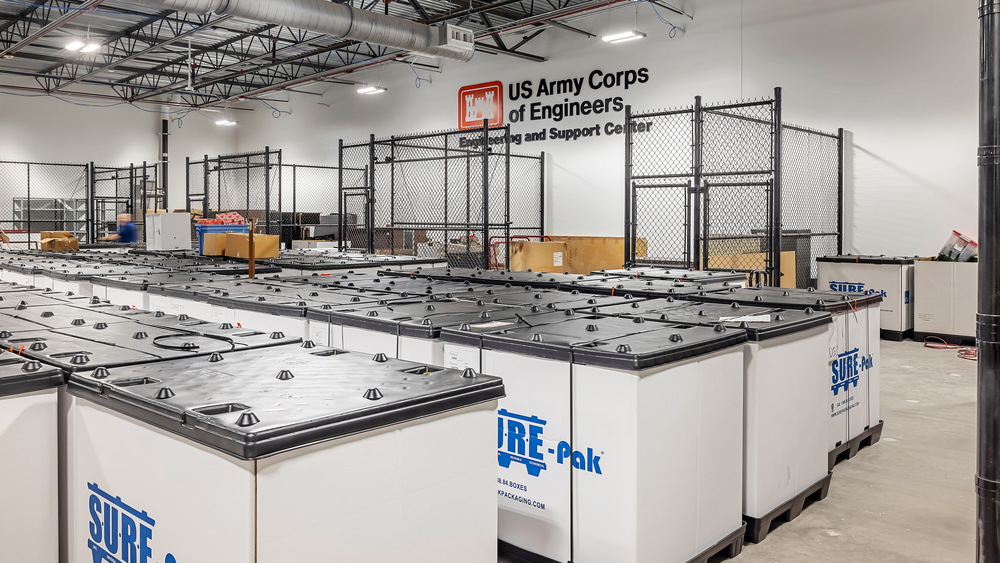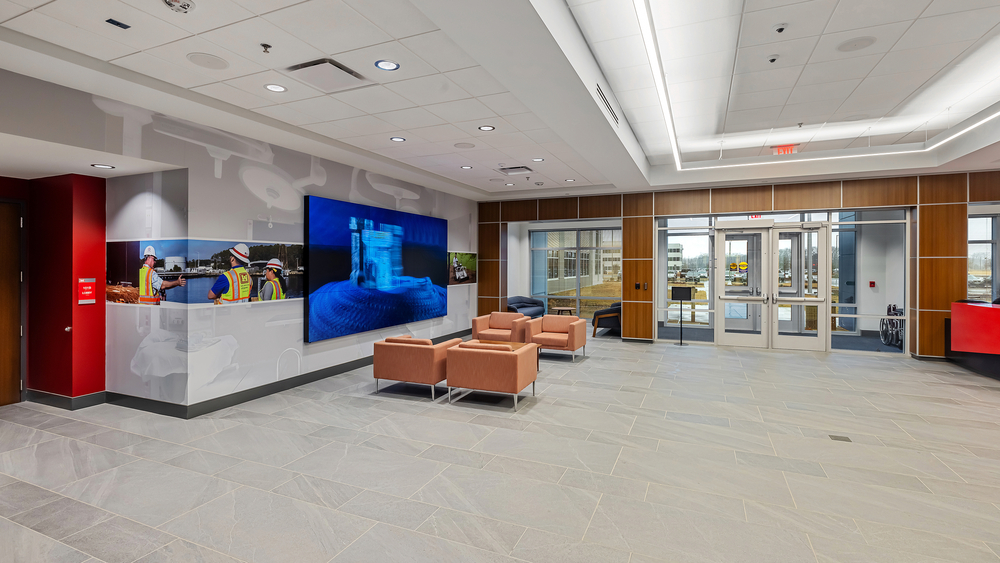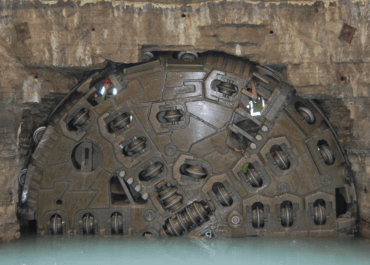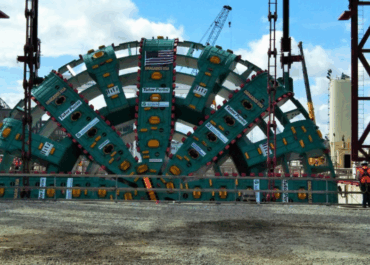This new building serves as a central conference and nationwide collaboration hub for the U.S. Army Engineering and Support Center in Huntsville, Alabama. This new location enables the agency to consolidate its workforce in one location and provides a more secure environment. This three-story building features 200,000 square feet of class A office space and a 15,000-square-foot warehouse. The facility includes a combination of private and open office areas, collaborative spaces, a large training room, a dining area, fitness center and conference room for the commander.
Client
Nola VanPeursem Architects, PC
Nola VanPeursem Architects, PC
Location
Huntsville, AL
Huntsville, AL
Related Commercial / Federal Projects
Olentangy Augmentation Relief Sewer (OARS) Construction Management
Role: Construction Management, Technical Support Client: City of Columbus Construction Cost: $375…
Alaskan Way Viaduct Replacement Program
Role: Cost and Risk Verification Check and Expert Review Panel Member Client:…
Montreal Airport Station, Transit Terminal for REM
Role: Tunnel, Shaft and Station cavern Design – Precast Concrete Liners, Connections…
