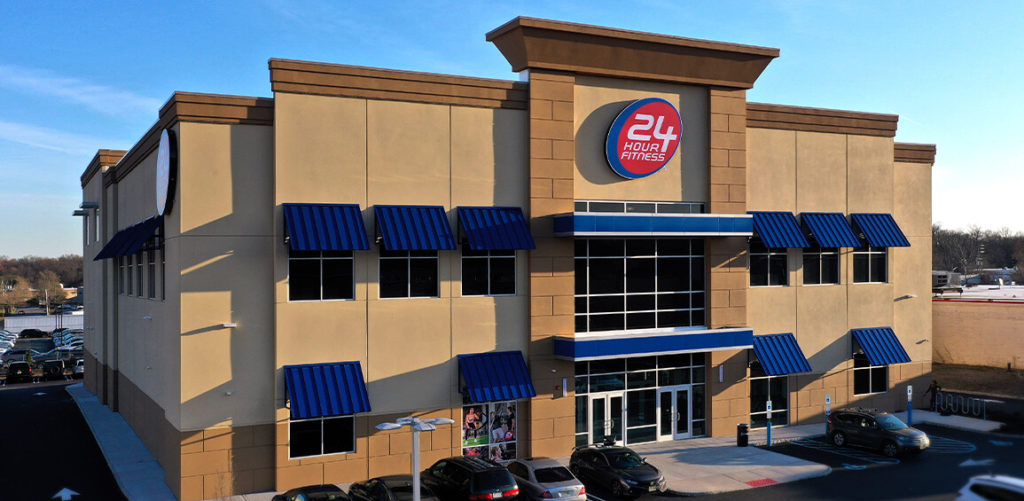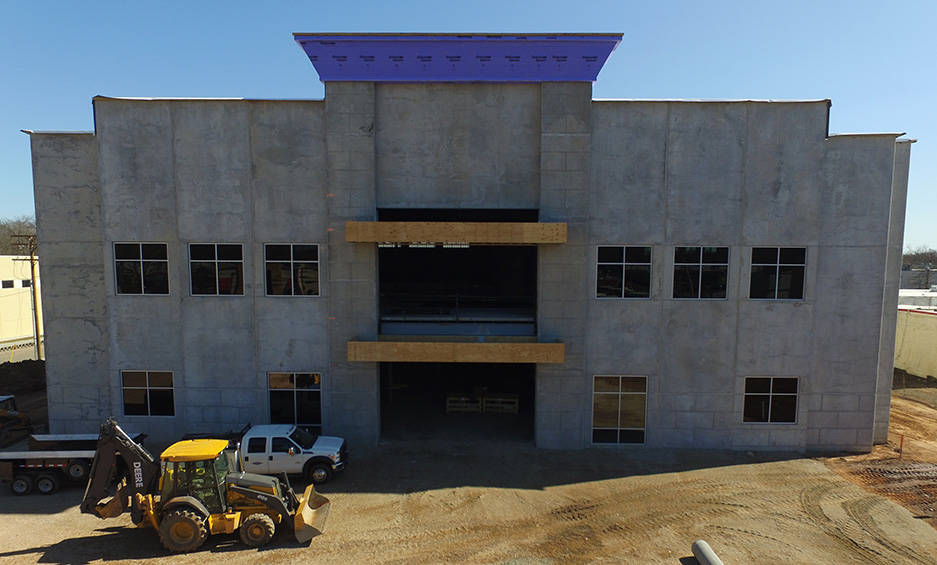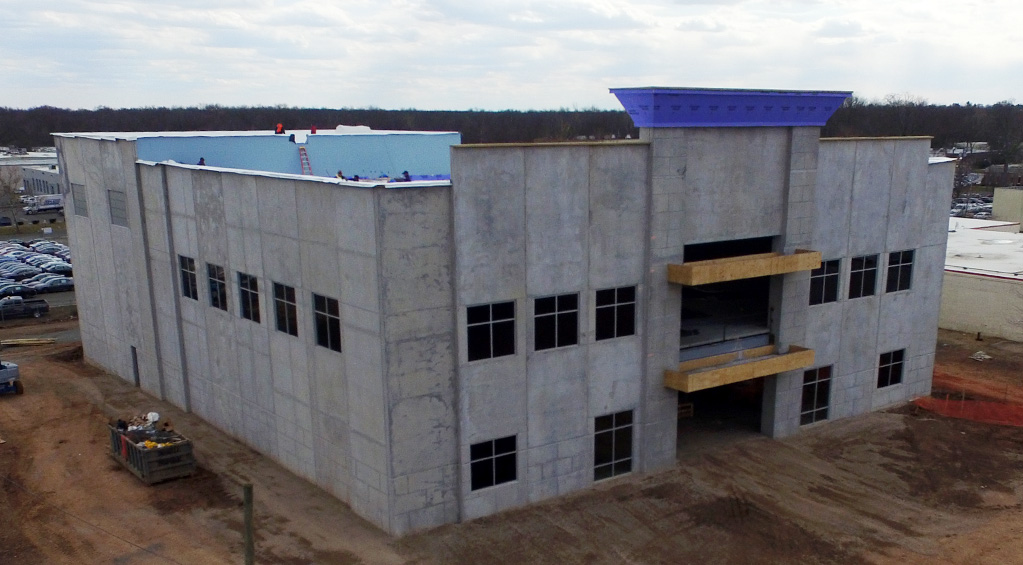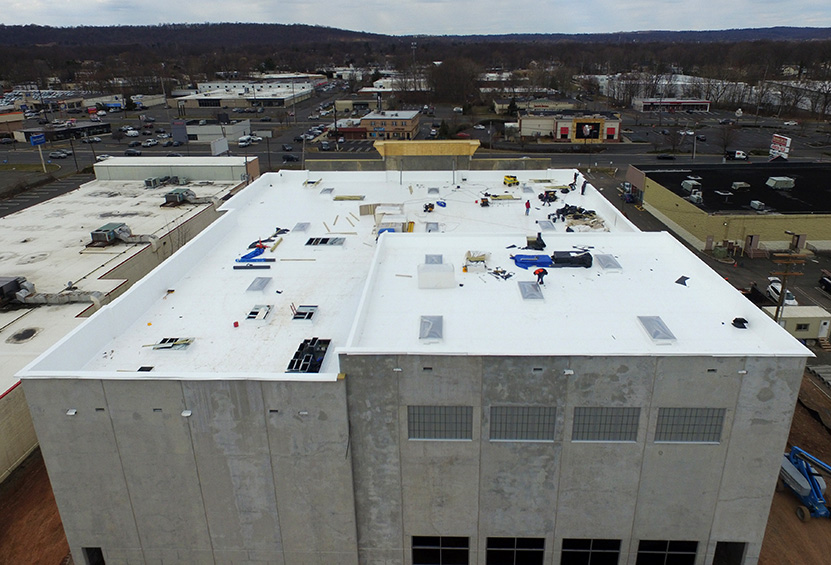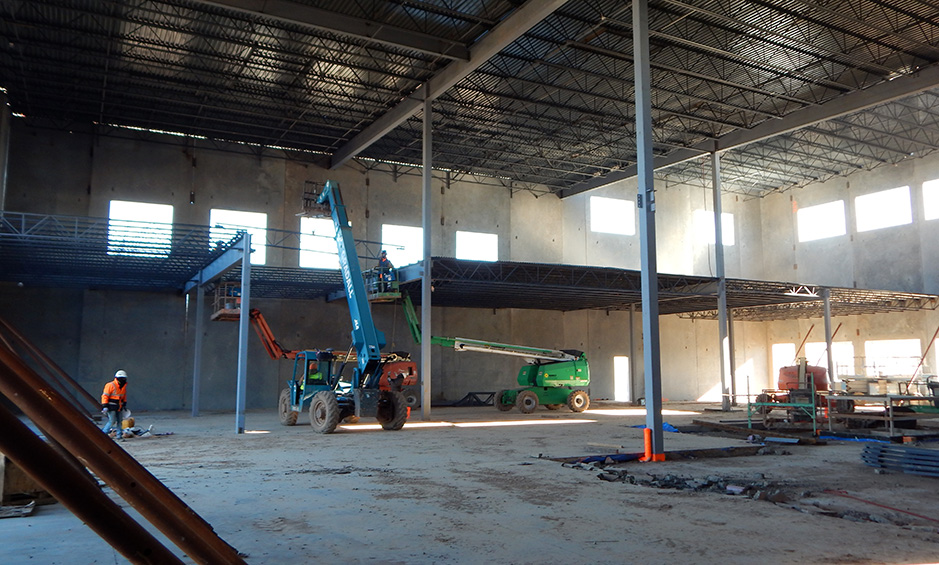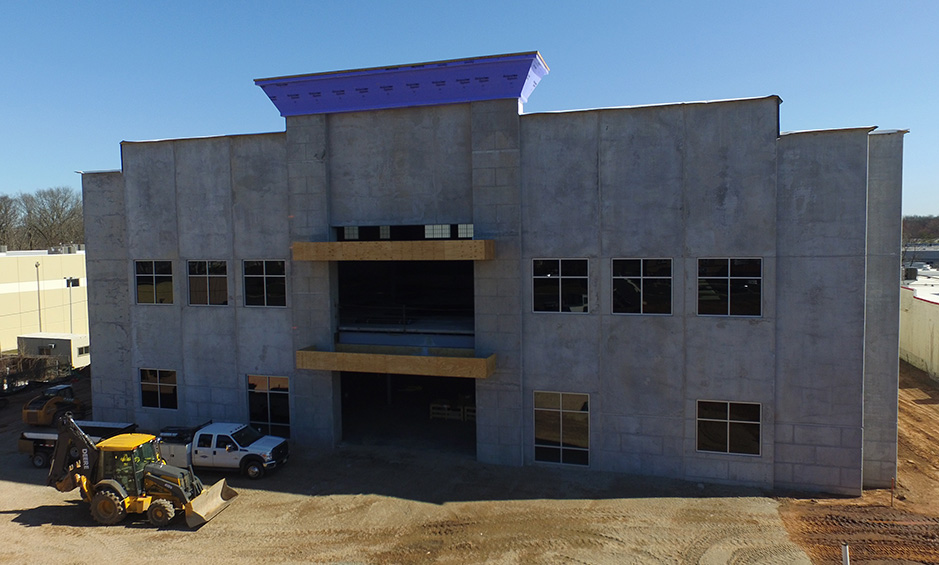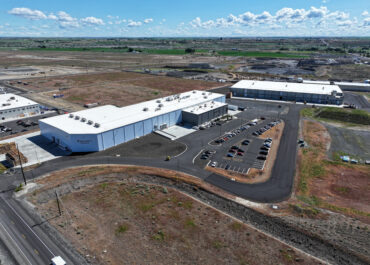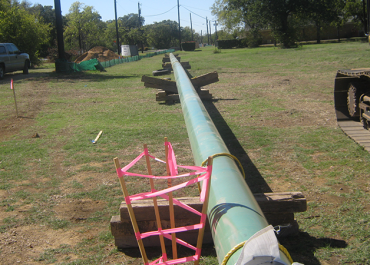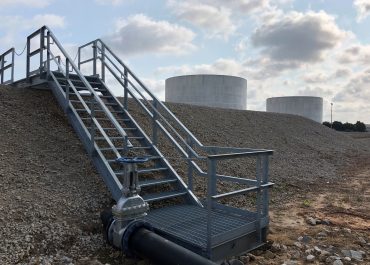LJB provided structural design for this two-story, 39,200-square-foot commercial building that’s constructed of tilt-up concrete wall panels and has projecting EIFS cornice and canopy. Exterior walls feature tilt-up concrete composite insulated panels. The floor structure is concrete on deck over structural steel beam and open web steel joist framing, and the roof consists of roof deck on open web steel joists.
Tall floor-to-floor heights accommodate sports courts and other athletic activities. Roof heights vary, with the uppermost roof located above a basketball court on the second floor. The second level includes workout space. A lower-level indoor pool required unique detailing of foundations and wall panel tie-ins at the slab on grade and presented construction challenges to temporarily brace the wall panels
