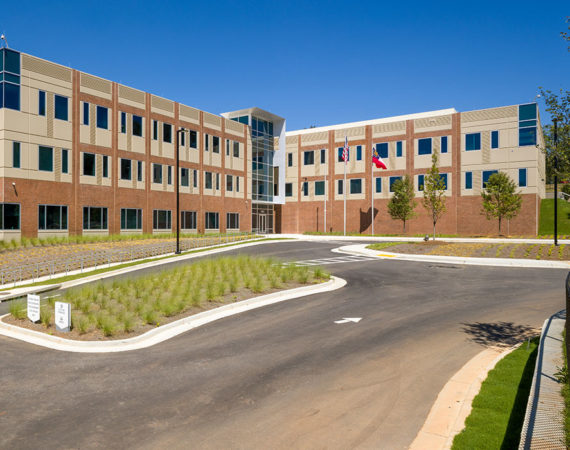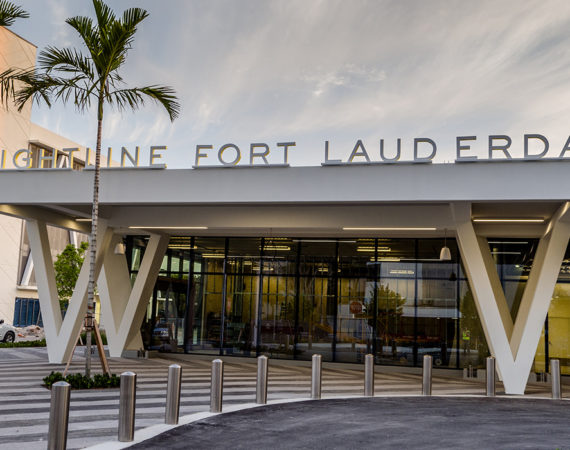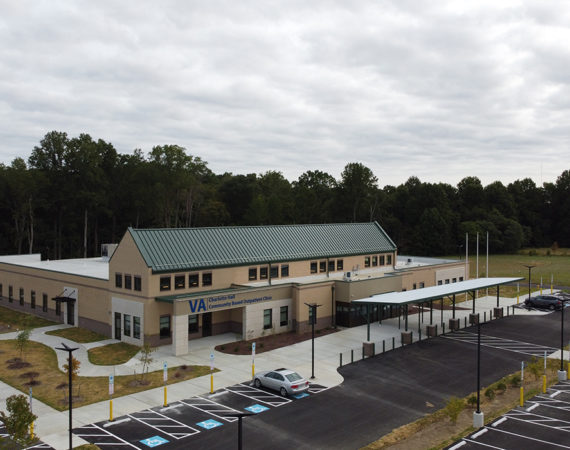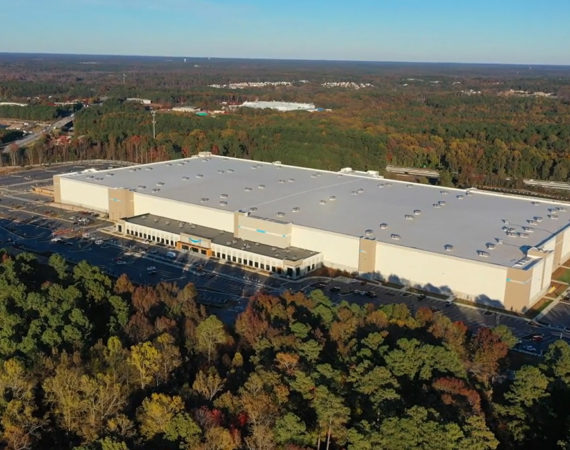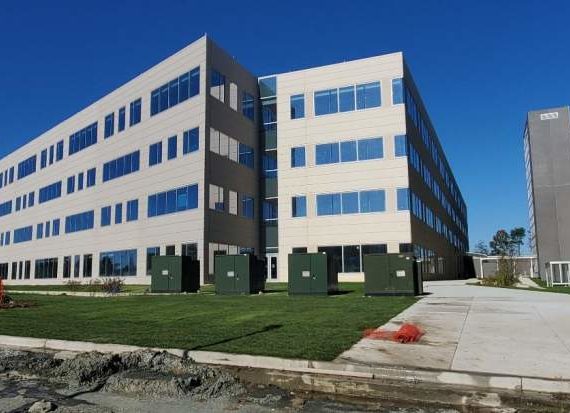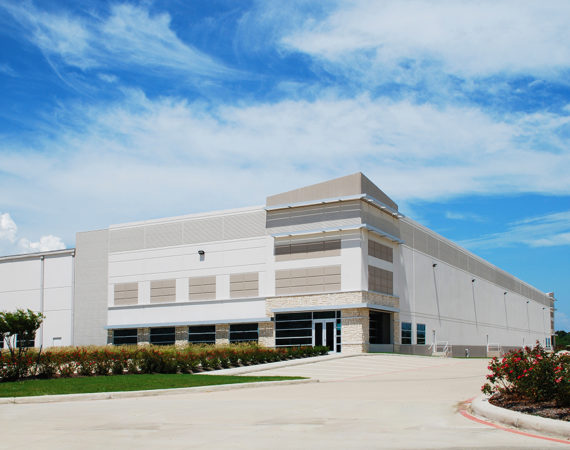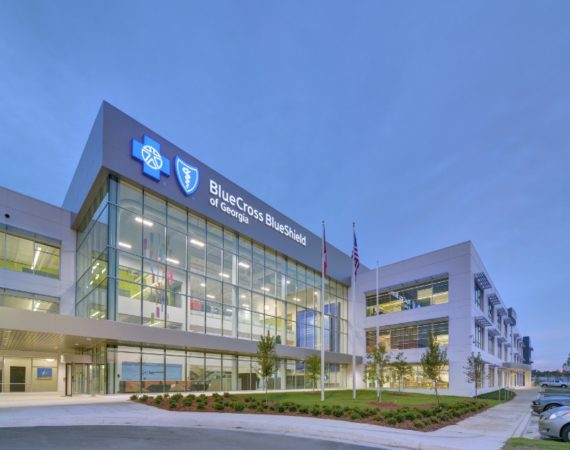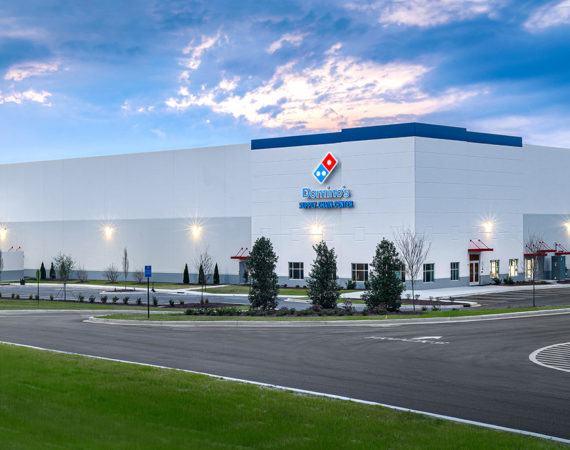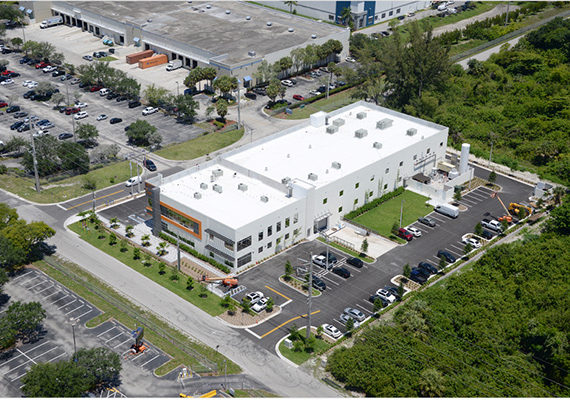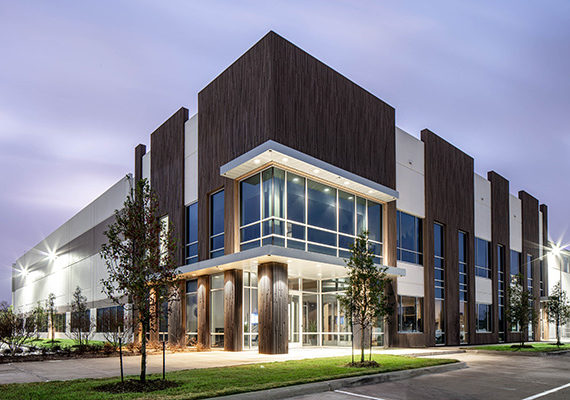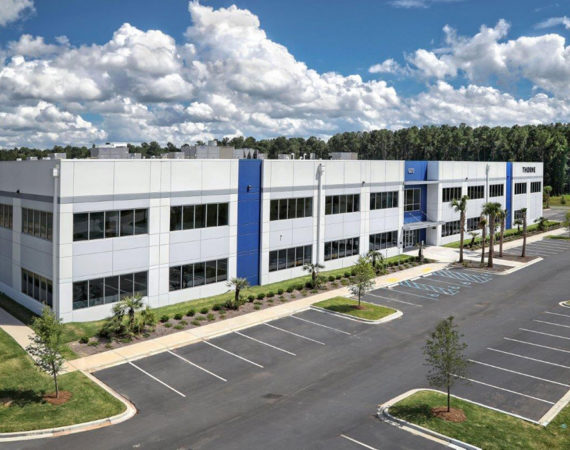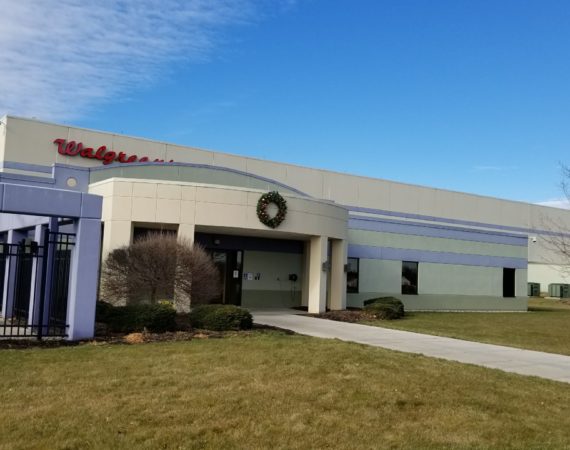LJB provided structural design for this multi-story, Class A federal office building. : In addition...
All Aboard Florida New In-line Rail Stations
LJB performed the structural engineering and shop drawing detailing for these 60,000-square-foot Fort Lauderdale and...
Charlotte Hall Community-Based Outpatient Clinic
LJB provided structural engineering for this single-story, medical office building for the Veterans Administration (VA)....
Amazon Fulfillment Center
This property was home to a ConAgra Slim Jim production site for 40 years, but...
One Town Center
LJB provided structural engineering and tilt-up panel detailing on this project for a GSA tenant. ...
Bay Area Business Park
LJB provided structural engineering services for four, single-story warehouse buildings in this business park in...
Blue Cross Blue Shield
LJB provided structural design of the shell and core for this three-story, class A office...
Domino’s Supply Chain Center
Founded in 1960, Domino’s ranks among the world’s top public restaurant brands with approximately 15,000...
Sintavia at Port 95
LJB provided tilt-up wall panel engineering for this 48,000-square-foot building that includes manufacturing space and...
Redi Carpet
LJB provided structural design for the Redi Carpet Headquarters, which includes 45,000 square feet of...
Thorne Research
LJB provided structural engineering services for this new 270,000-square-foot facility. The building contains a 45,000-square-foot...
Walgreens Distribution Center Addition
LJB provided both civil and structural engineering for this project, which adds functional space to...
