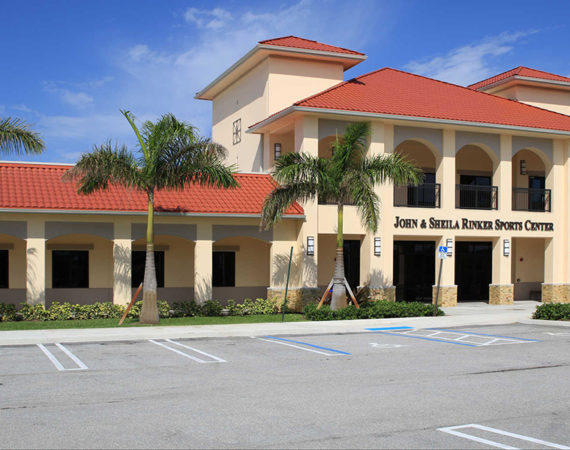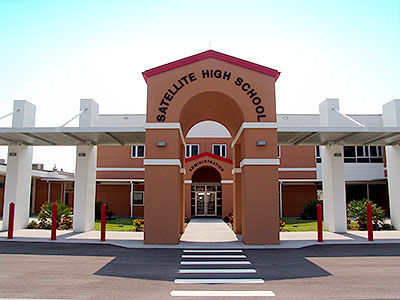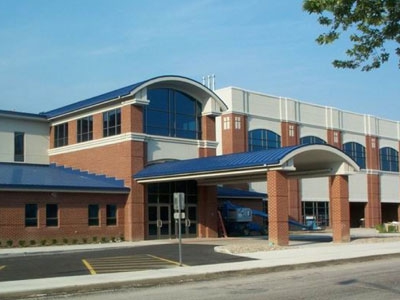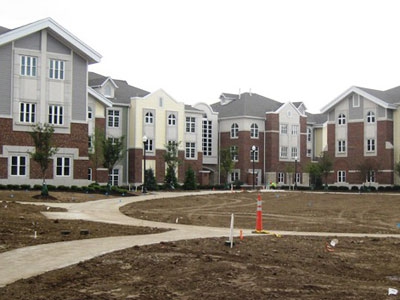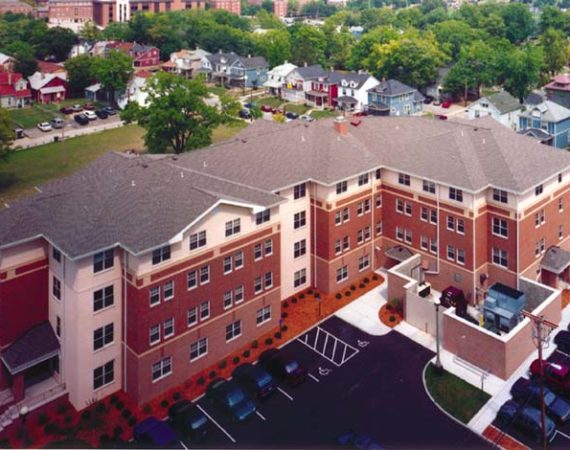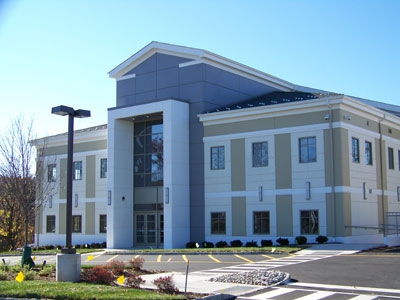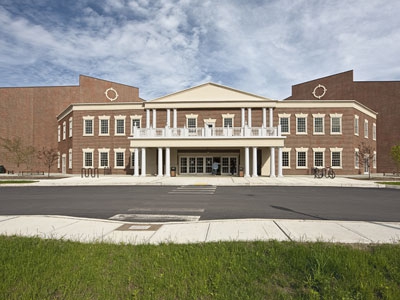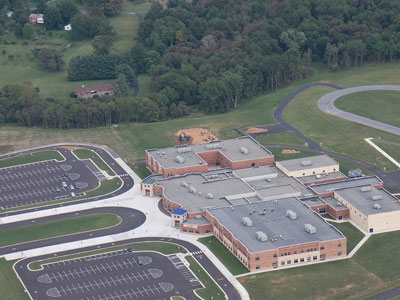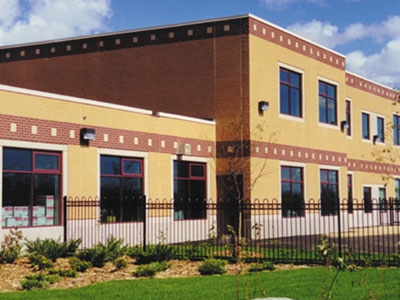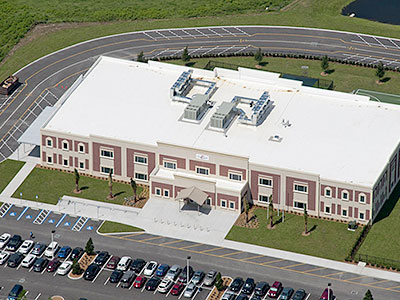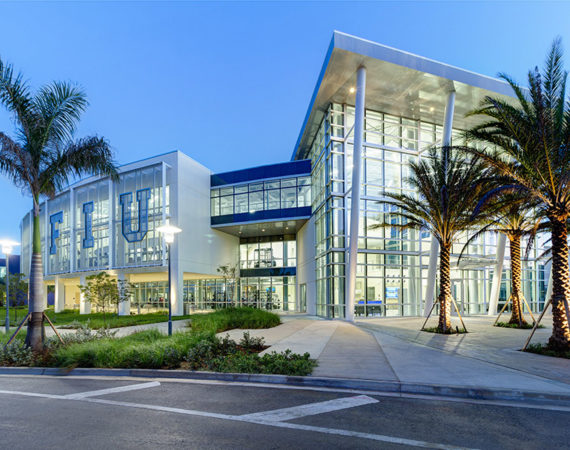The Rinker Sports Center concept was originally designed as a conventional structural system of CMU...
Satellite High School Replacement
This two-story academic building was part of a campus upgrade project for the Brevard County...
St. Anthony High School
The 29,000-square-foot addition to St. Anthony High School created a secure entrance, with more classroom...
University of Dayton – Caldwell Street Student Housing
When the University of Dayton needed to build additional housing for its growing student body,...
University of Dayton – Lawnview Apartments
LJB provided structural design services for this 165-student apartment building in the University of Dayton...
Villa Walsh
This 32,000-square-foot athletic center provides recreational space for Villa Walsh High School, an all-girls Catholic...
Newtown Youth Academy
The Newtown Youth Academy is an 86,000-square-foot sports facility that features a soccer field, basketball...
Minnesota School of Business
This project provides additional classroom space for the Minnesota School of Business. The two-story facility...
Harrisonburg Combined Schools Gymnasium Addition
As one of the first school projects in Virginia to use tilt-up, the construction of...
École Élémentaire Publique Des Sentiers
A school district in Ontario, Canada, needed a new school on an extremely tight schedule. By using...
Manatee Charter School
When land negotiations for a new charter school were delayed more than three months, opening...
Florida International University Wellness & Recreation Center
LJB provided structural design for this $25 million expansion of FIU’s Wellness & Recreation Center,...
