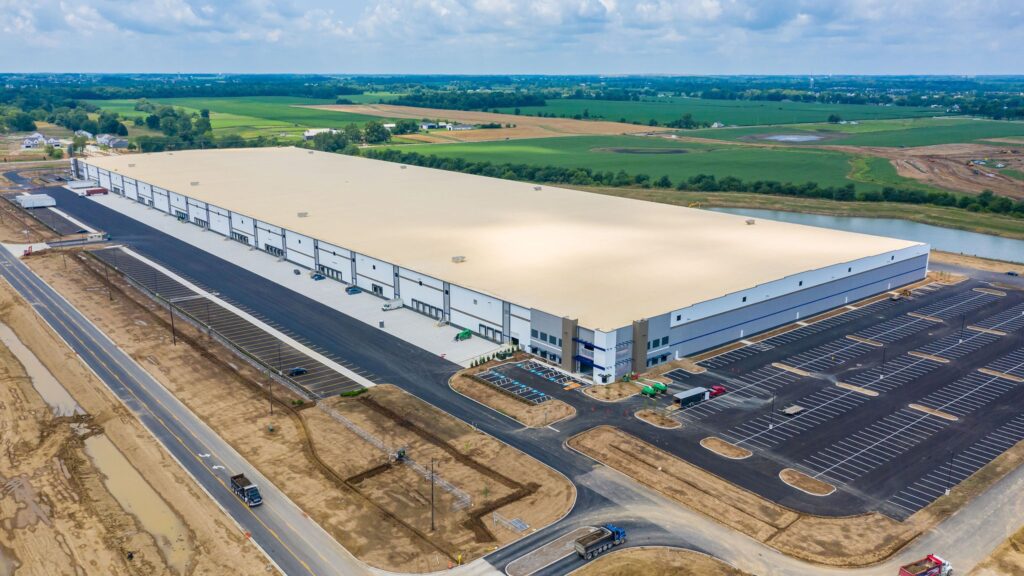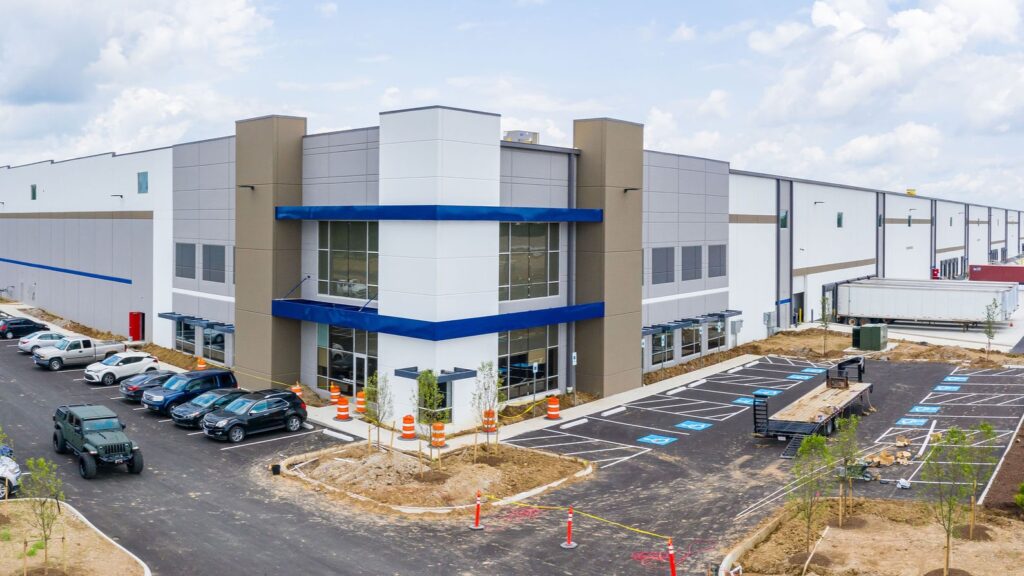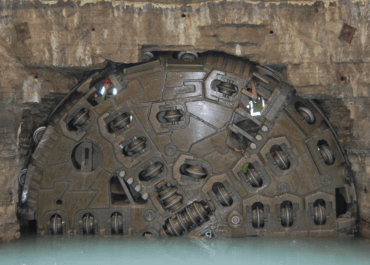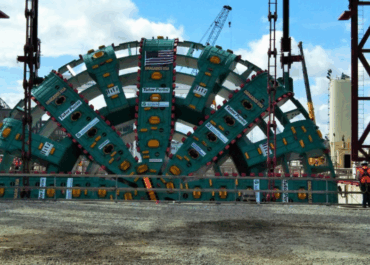This 1.2 million-square-foot light industrial building was originally designed by an engineer who had limited experience with the tilt-up concrete method. LJB’s expertise with this construction method and deep understanding of its construction allowed us to redesign this facility much more efficiently by value engineering the project. LJB’s updated design used a composite wall system that minimized both the concrete and steel needed for the wall panels. This more efficient design saved the contractor $400,000 in material costs.
This new industrial facility supports important economic development and distribution of goods in central Ohio. As of its completion in 2022, it is the largest speculative warehouse in the region. This project was designed and began construction in 2021, during a time when material prices and availability were highly volatile. Due to material procurement, extended lead times, and overall size of the facility, LJB’s design delivery was crucial to achieve the scheduled project completion. LJB delivered tilt-up panel design over a period of nine weeks, using an integral four-phase approach to begin the shop drawings and material procurement process.
Curb appeal was augmented with complex panel returns, overlapping panels and exterior canopies.




