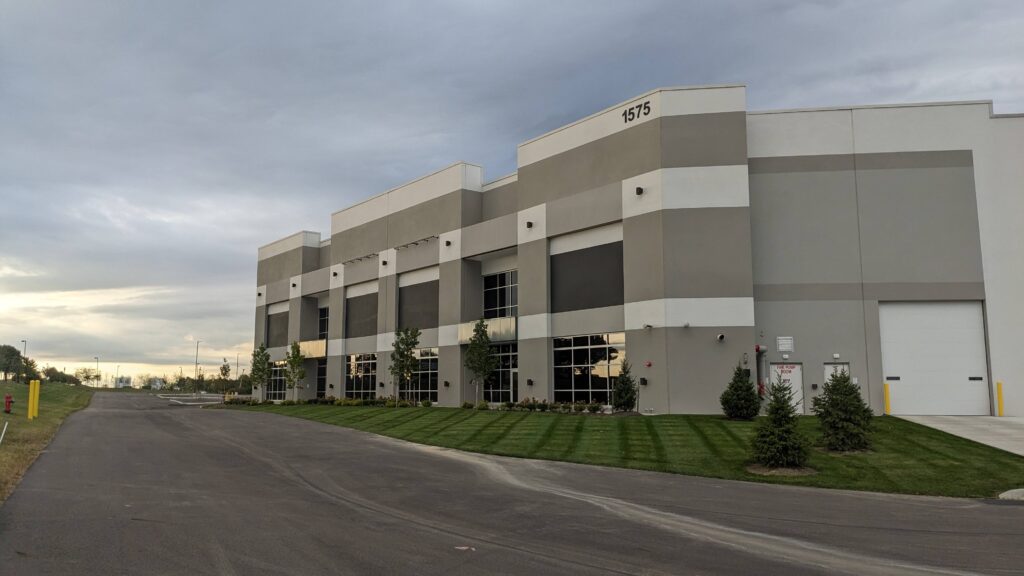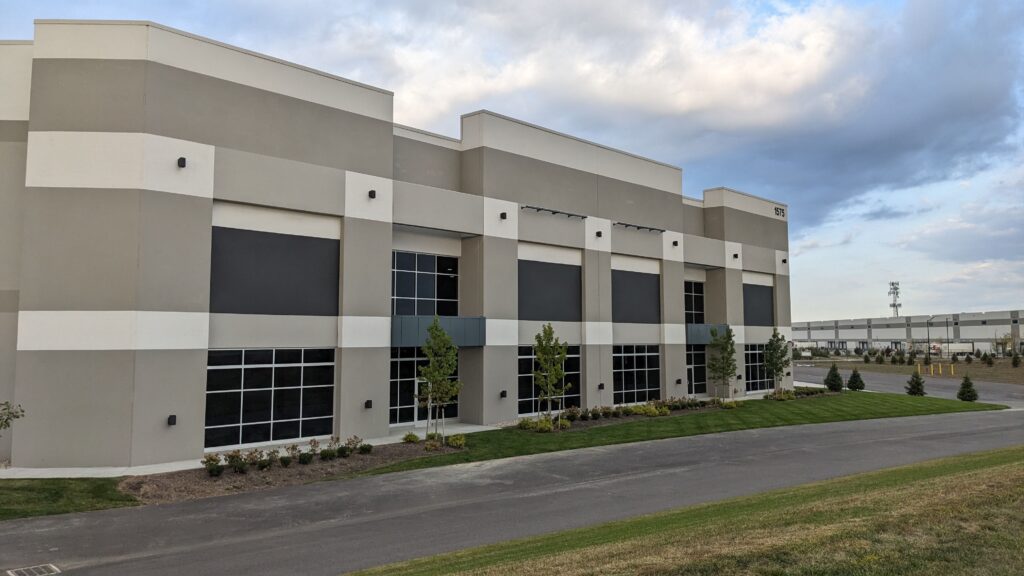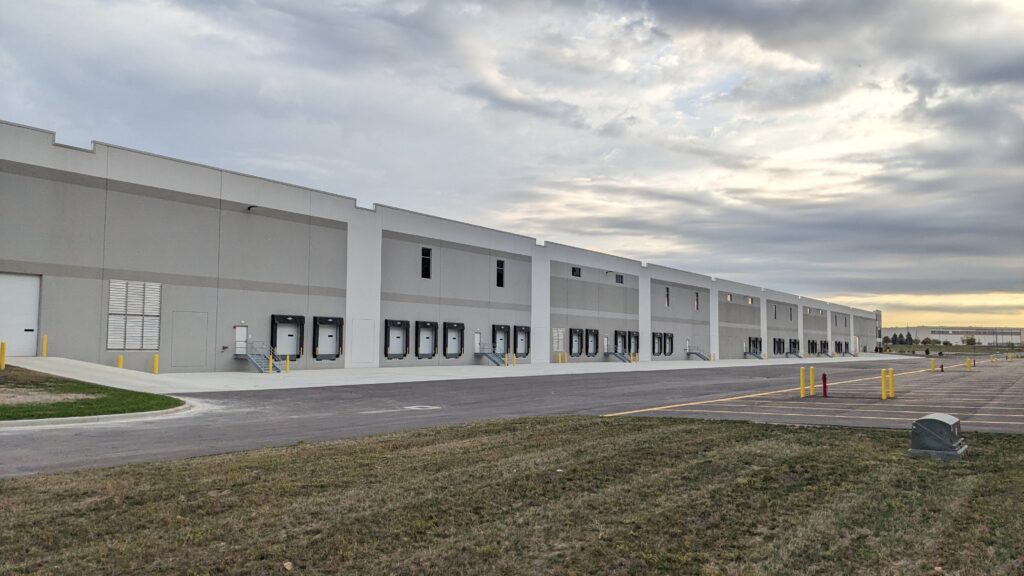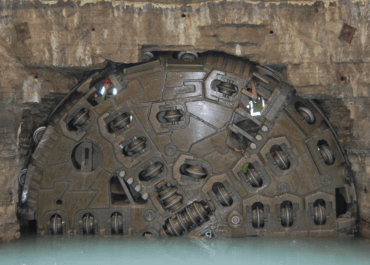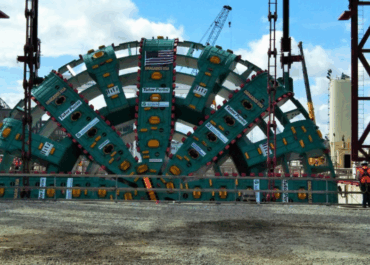LJB provided structural design of the tilt-up wall panels for this 518,000-square-foot, design-build, single-story, cross-docked, light industrial facility within the Rickenbacker Global Logistics Park. The building has a double-slope roof draining to gutters with downspouts along the north and south perimeter walls. The tilt-up concrete wall panels are load-bearing for the roof structure and serve as shear walls.
Client
Prologis
Prologis
Location
Columbus, OH
Columbus, OH
Related Industrial / Manufacturing Projects
Olentangy Augmentation Relief Sewer (OARS) Construction Management
Role: Construction Management, Technical Support Client: City of Columbus Construction Cost: $375…
Westside Purple Line Extension, Phase 3: Rail Transit Line
Role: Tunnel Design Lead; Design Build for Contractor Client: STV Inc. Construction…
Alaskan Way Viaduct Replacement Program
Role: Cost and Risk Verification Check and Expert Review Panel Member Client:…
