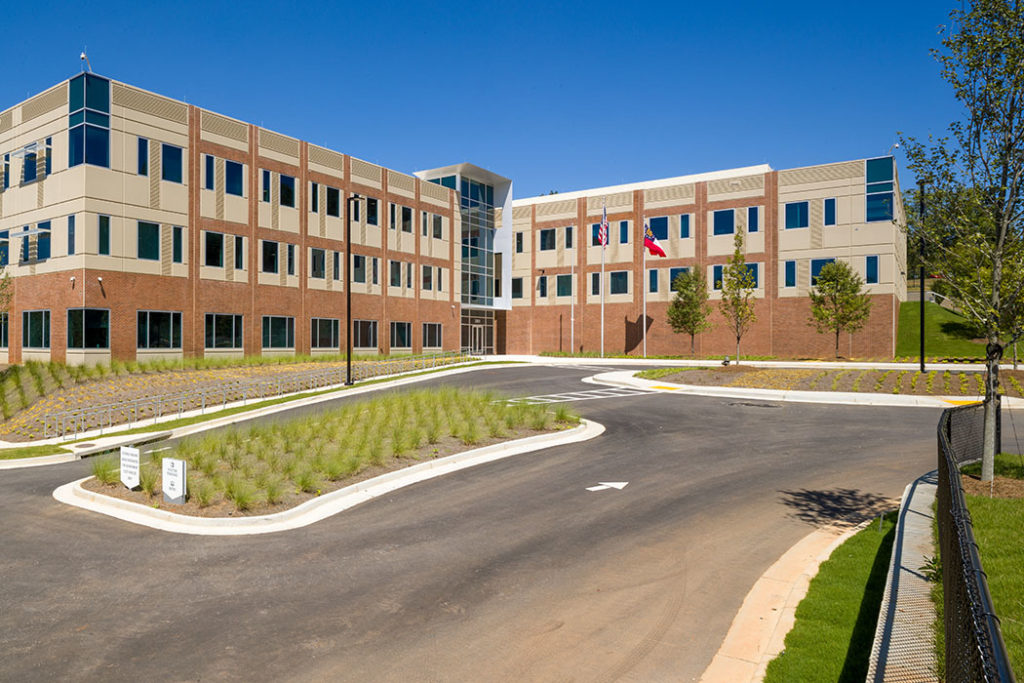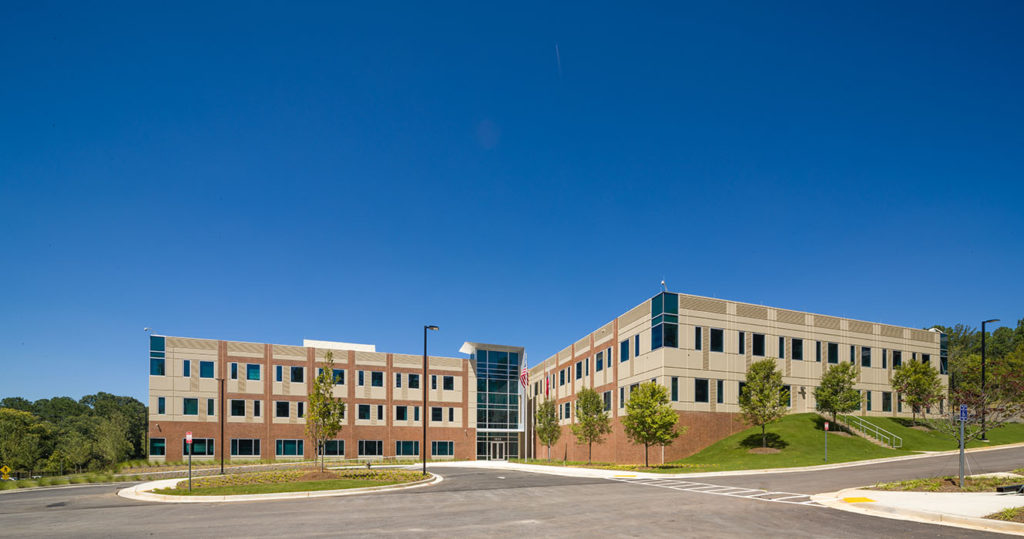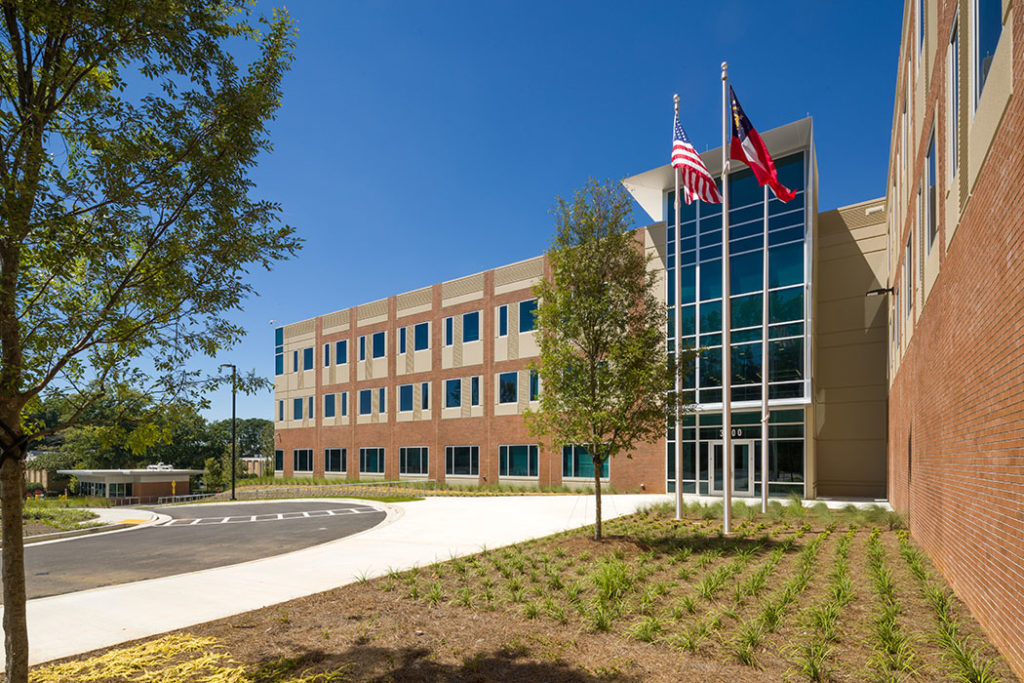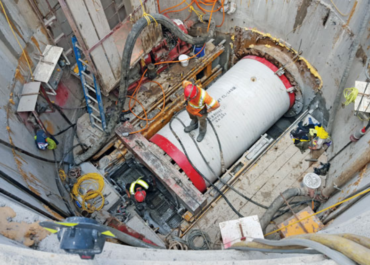LJB provided structural design for this multi-story, Class A federal office building. : In addition to the 180,000-square-foot main office facility, LJB designed a single-story annex building for servicing vehicles, a generator enclosure and a visitor’s screening station. Due to the site layout, the building is three-story on the south side and two-story on the north side. The facility is constructed with load bearing, tilt-up concrete wall panels on the perimeter with structural steel framing on the interior. The building is hardened to withstand the effects from a blast event. All the buildings have brick veneer to blend with the architecture of the surrounding buildings and provide a secure, but aesthetically pleasing, facility for the government tenants.
Project Type: Design-Build
Facility Type: Multiple Story Class A Office Building
Construction Value: $53M
Owner: U.S. General Services Administration — Public Buildings Service





