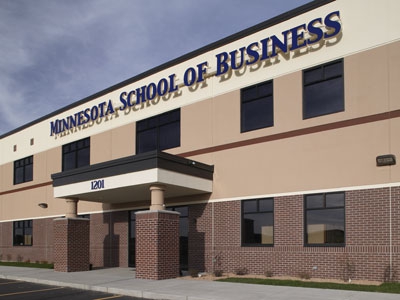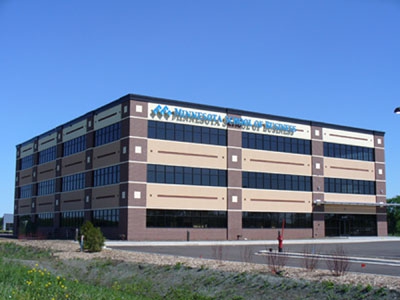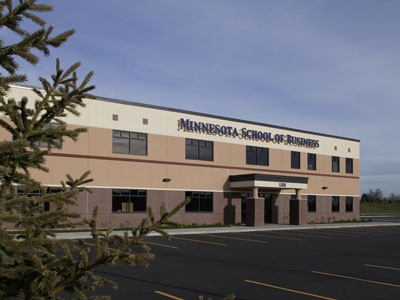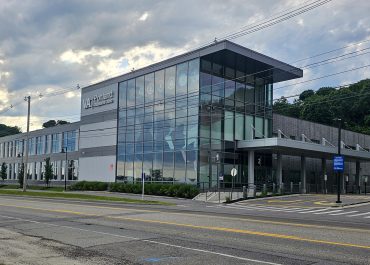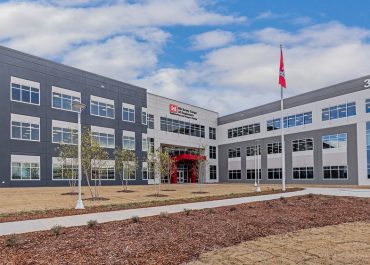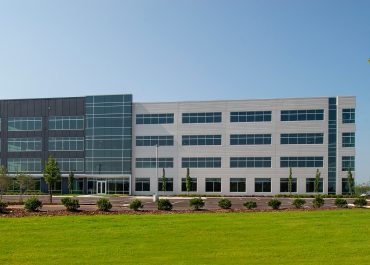This project provides additional classroom space for the Minnesota School of Business. The two-story facility is located in St. Cloud, Minn. and is constructed of insulated tilt-up wall panels for increased thermal efficiency. The efficiency and durability of concrete tilt-up walls are coupled with hollow core flat slabs bearing on precast beams and columns for the roof and second floor structure. The exterior of the building features 3/4-inch reveals as well as a cast-in brick finish on the lower level.
Client
Stellar Contractors, Inc.
Stellar Contractors, Inc.
Location
St. Cloud, MN
St. Cloud, MN
Related Education Projects
VA Community-Based Outpatient Clinic
Our structural and civil teams collaborated on the design of a…
300 Redstone
This new building serves as a central conference and nationwide collaboration…
Redstone Gateway 8000
LJB’s structural team designed this four-story, tilt-up concrete Class A office…
