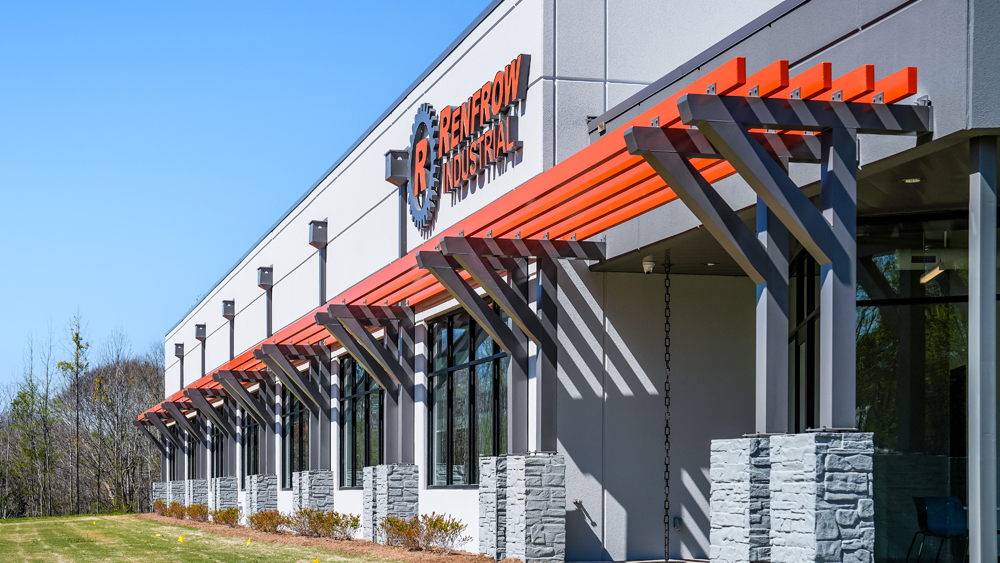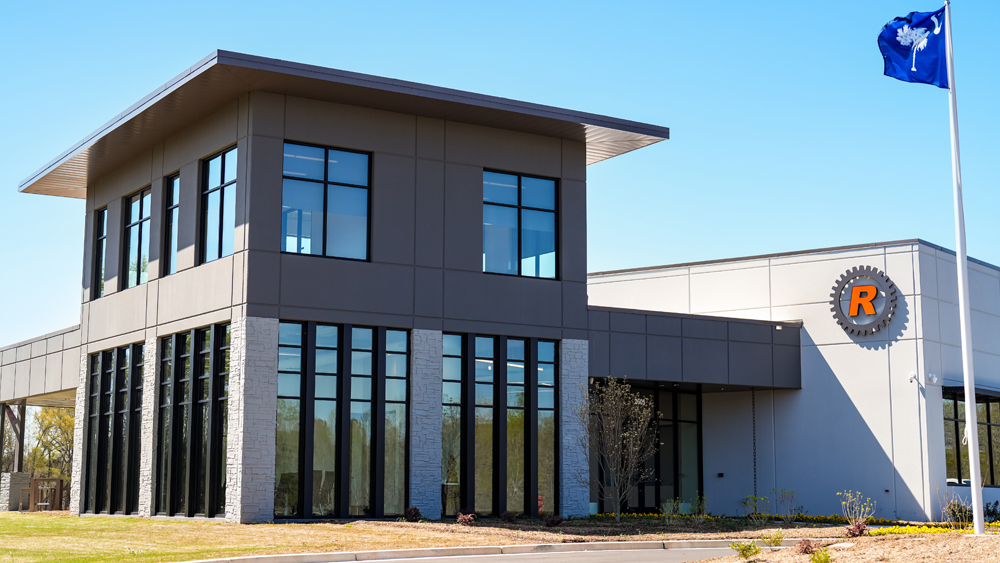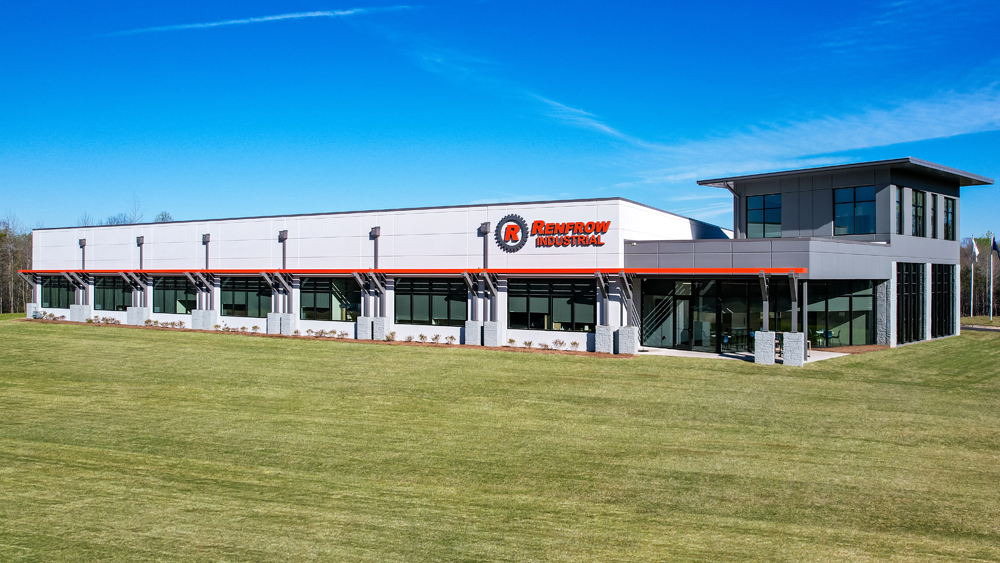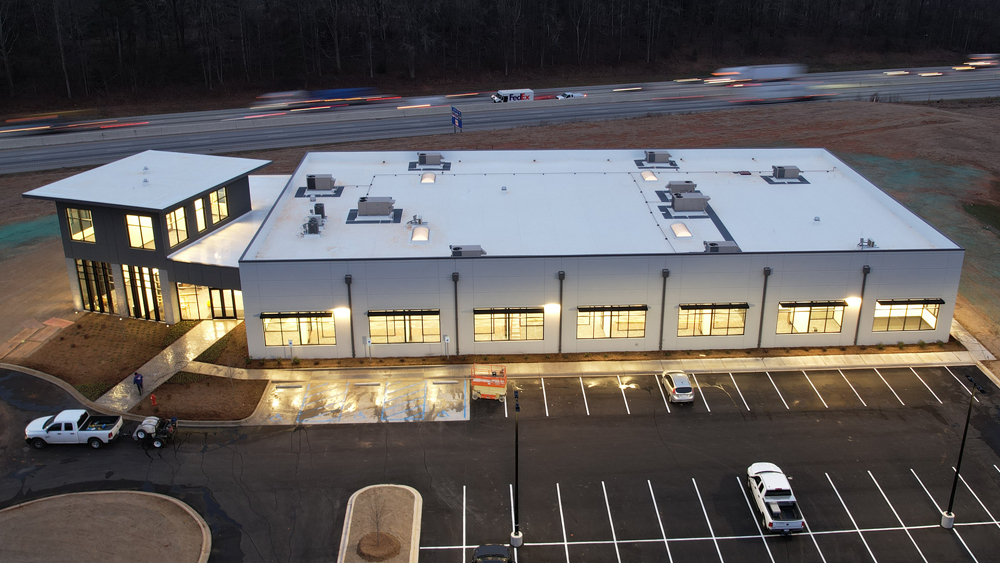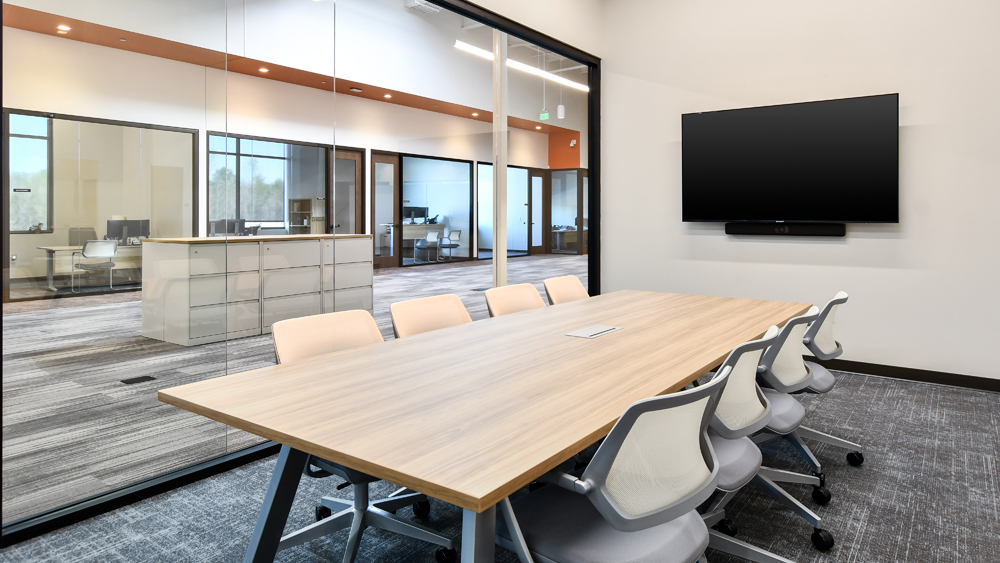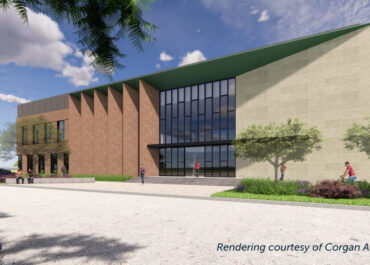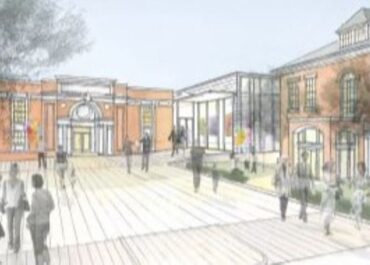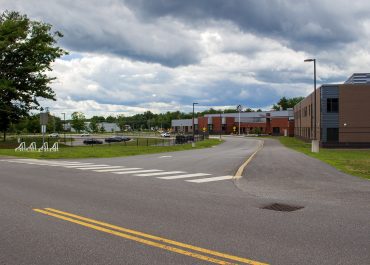LJB provided structural engineering for this new, state-of-the-art headquarters facility for Renfrow Industrial, which is a growing industrial contractor. The sophisticated building was constructed of concrete tilt-up wall panels with unique architectural elements, and the facility garners high visibility from Interstate 85. The nearly 20,000-square-foot facility has both a single-story warehouse along with a two-story office space. The roof height varies between the manufacturing area, office space and lobby—for operational and aesthetic purposes.
Client
Harper Corporation General Contractors
Harper Corporation General Contractors
Location
Wellford, SC
Wellford, SC
Related Commercial Projects
RELLIS Data Center
At Texas A&M University’s RELLIS Campus, LJB delivered full structural design…
University of Maine Farmington
Our team provided site design, traffic and parking studies, and permitting…
Mount Ararat High School
Our team partnered with PDT Architects to redevelop Mt. Ararat High…
