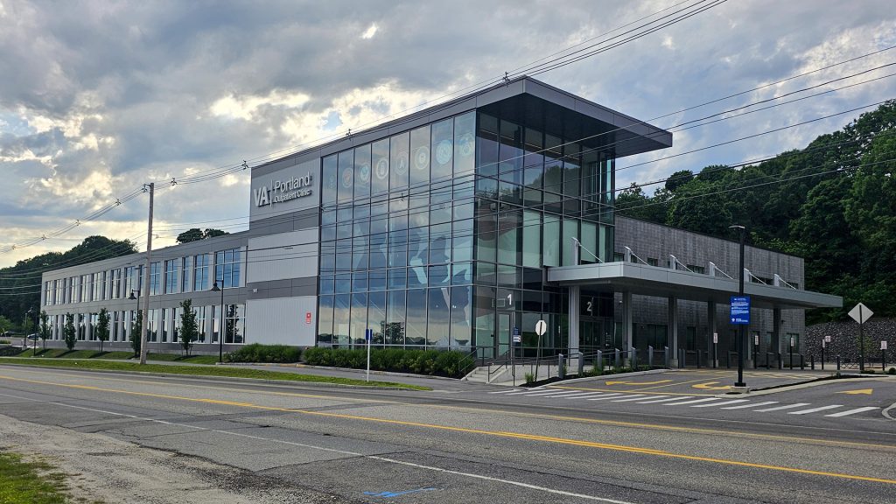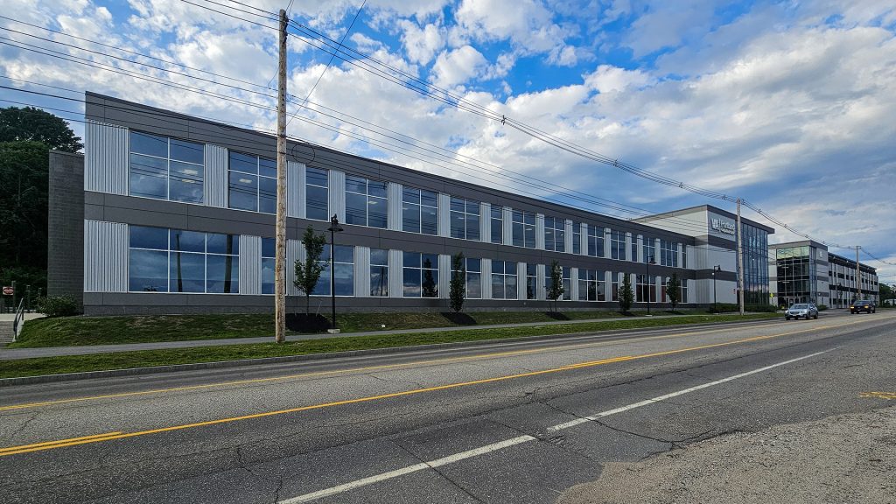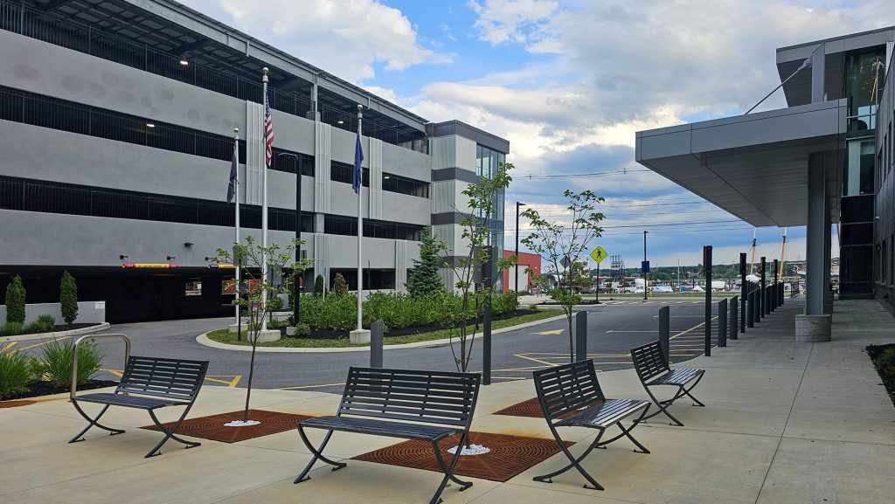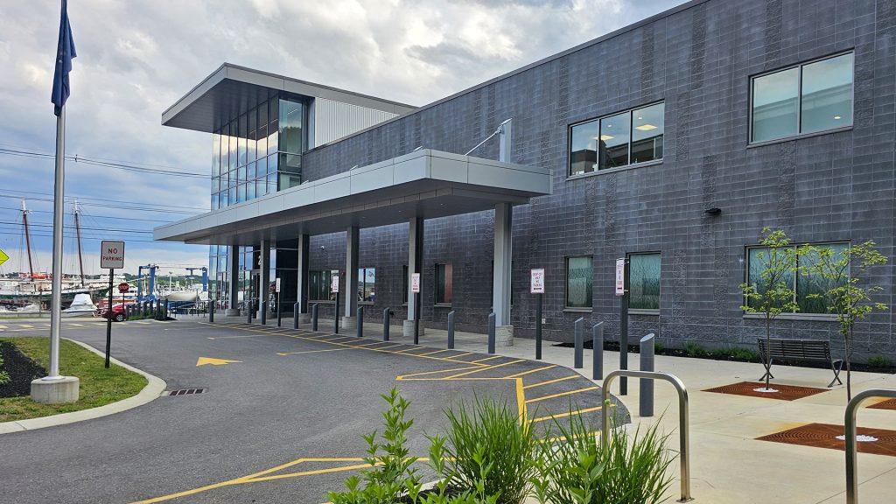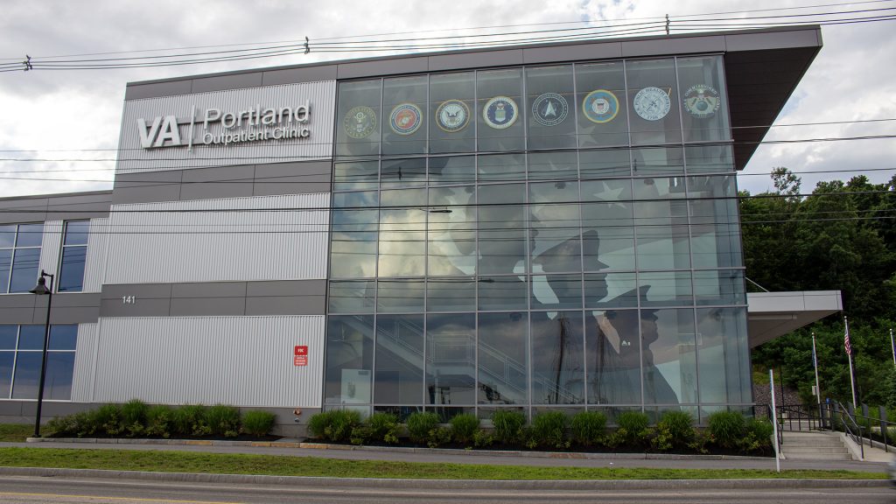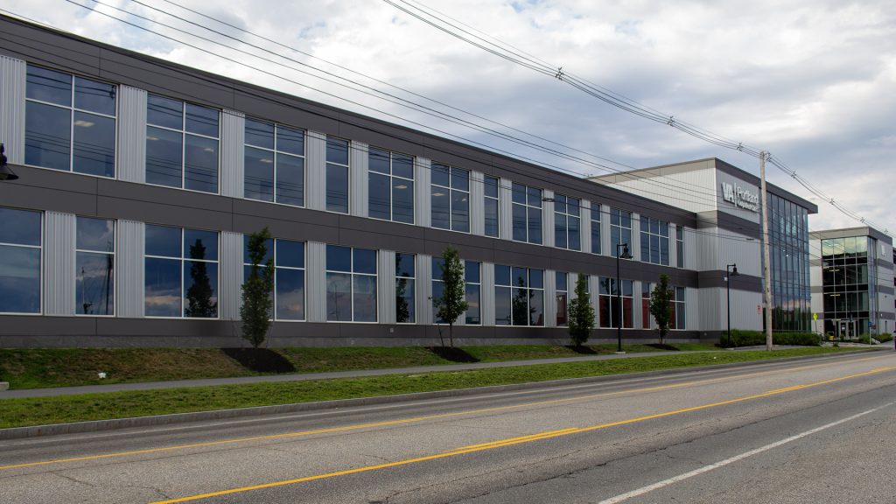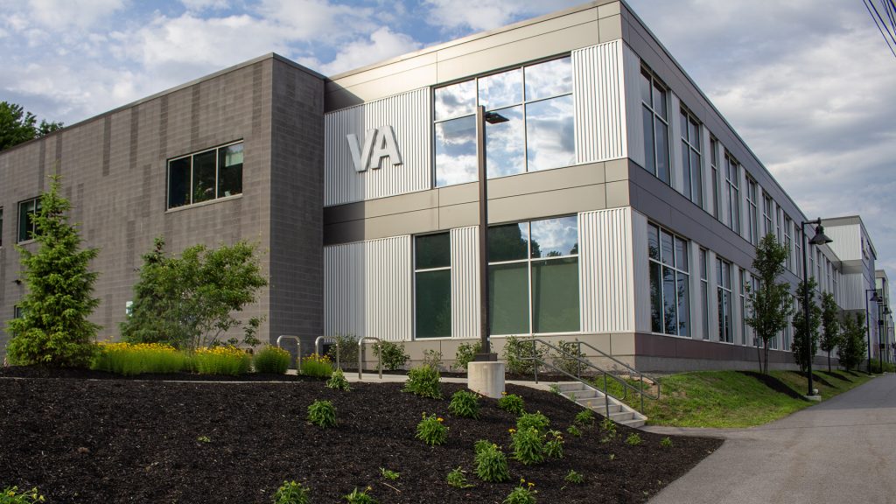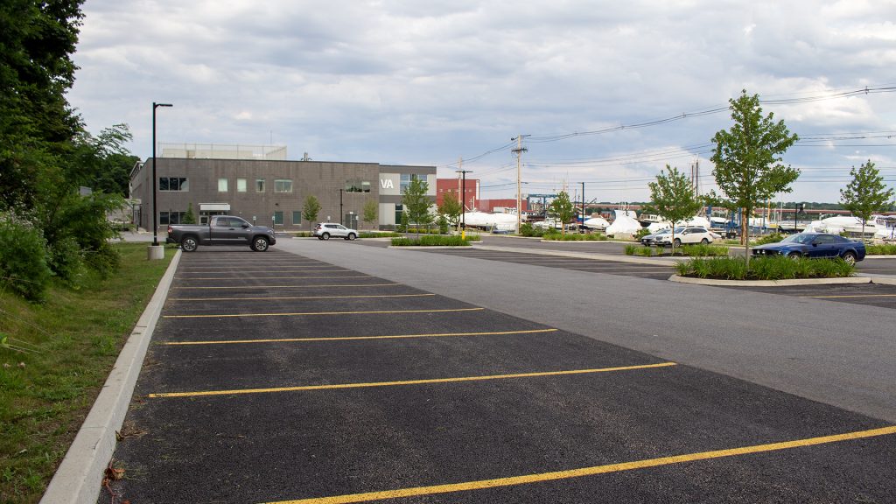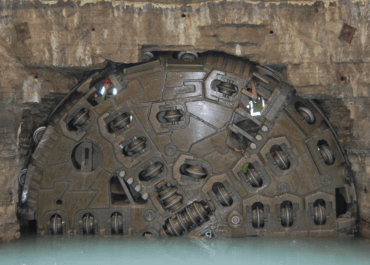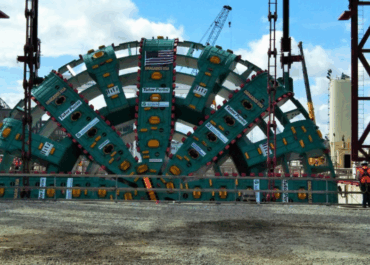Our structural and civil teams collaborated on the design of a state-of-the-art VA Outpatient Clinic and 363-space parking garage along West Commercial Street in Portland, ME. The two-story, 68,000-square-foot facility houses primary care, mental health, physical therapy, audiology, and a pathology lab.
Our land development team provided civil, landscape, and hardscape designs, integrating a 10-foot-wide pathway, stormwater best management practices like porous pavement, and rooftop solar panels producing 700 kW. The project is designed to meet Green Globes Certification standards for sustainability.
LJB’s structural engineering work utilized steel braced frames to maximize glazing areas, including a clerestory at the front entry. The clerestory allows roof access and incorporates a screen wall to conceal mechanical equipment. Concrete utility pads were designed to dampen vibrations, while the entry features a large cantilevered canopy providing weather protection. Despite its structural isolation, the canopy’s foundation was integrated with the building’s footings due to proximity.
Together, the teams delivered a cutting-edge facility balancing modern functionality, architectural appeal, and environmental sustainability.
