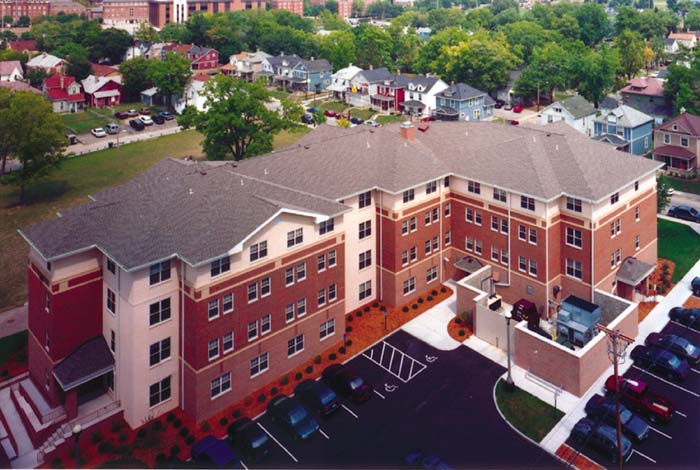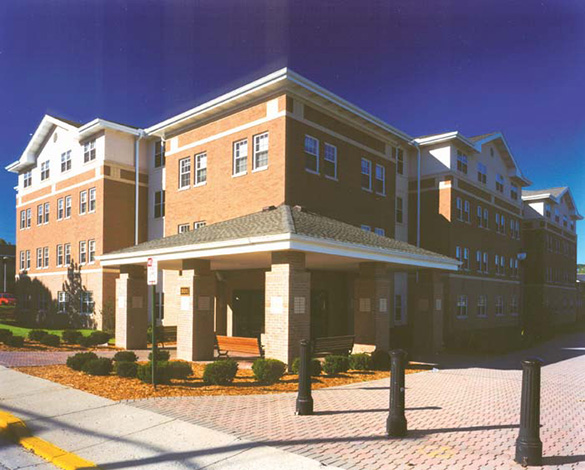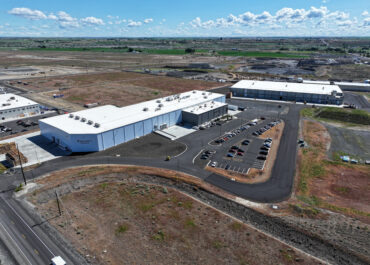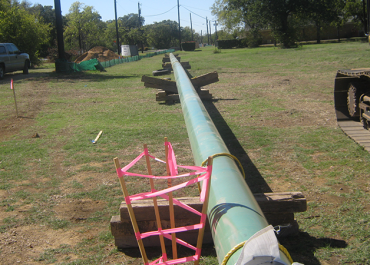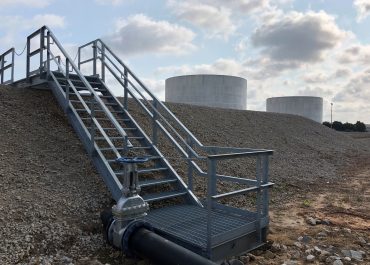LJB provided structural design services for this 165-student apartment building in the University of Dayton student neighborhood. The 54,500-square-foot, four-story building was constructed using load-bearing masonry walls supporting floors of hollow-core precast concrete plank. Light-gauge metal studs and an external insulation and finishing system were used for some of the exterior walls, while other portions were clad with brick veneer.
Client
MV Commercial Construction LLC
MV Commercial Construction LLC
Location
Dayton, OH
Dayton, OH
Related Education Projects
Okanagan Specialty Fruits Company Controlled Atmosphere Warehouse
This 110,000-square-foot cold storage facility was designed and constructed with precision…
Pipeline Relocation along IH 820
Our team performed engineering and surveying services for the relocation of…
Grapeview Station Facility Expansion
Prior to joining LJB Engineering, Grantham & Associates provided site civil…
