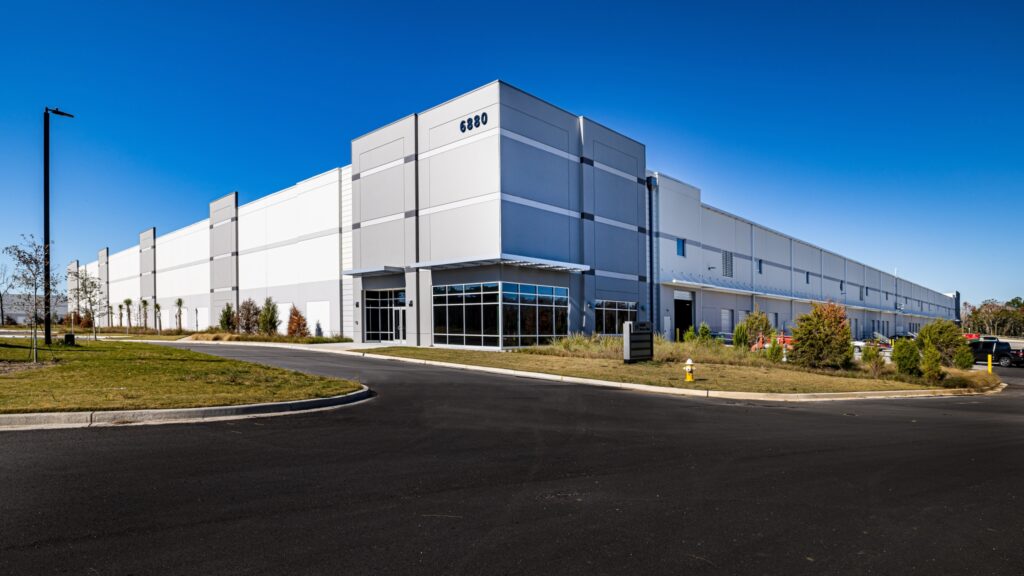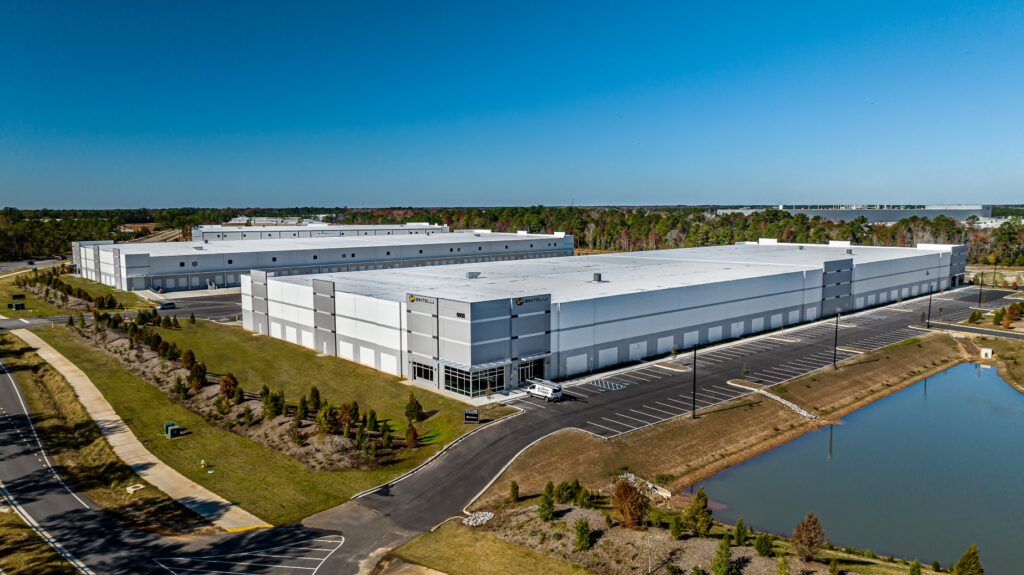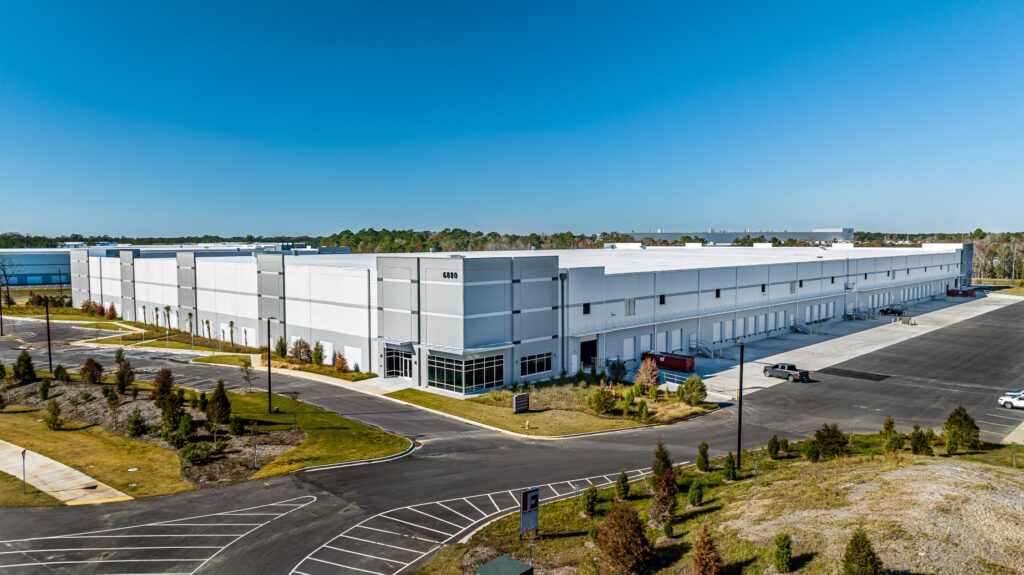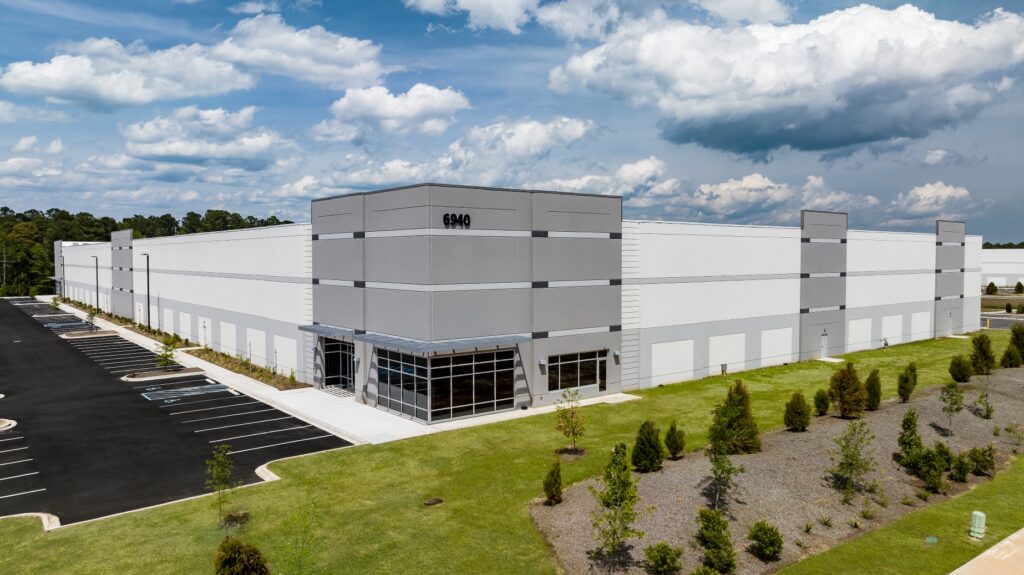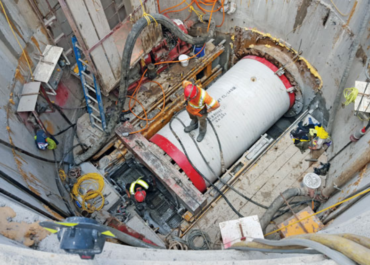As the structural engineer of record for this project, LJB prepared structural design documents for bidding, permitting and construction.
This project consists of a 42,160-square-foot, single-story, cross-docked, speculative warehouse with a 36-foot clear height. The design includes ground-floor office buildouts in each of the four building corners.
Building elevations include two overhead drive-in doors on each dock elevation in addition to dock-high loading doors in between, as well as a storefront entry and punched window openings at each corner programmed for a future office build-out.
