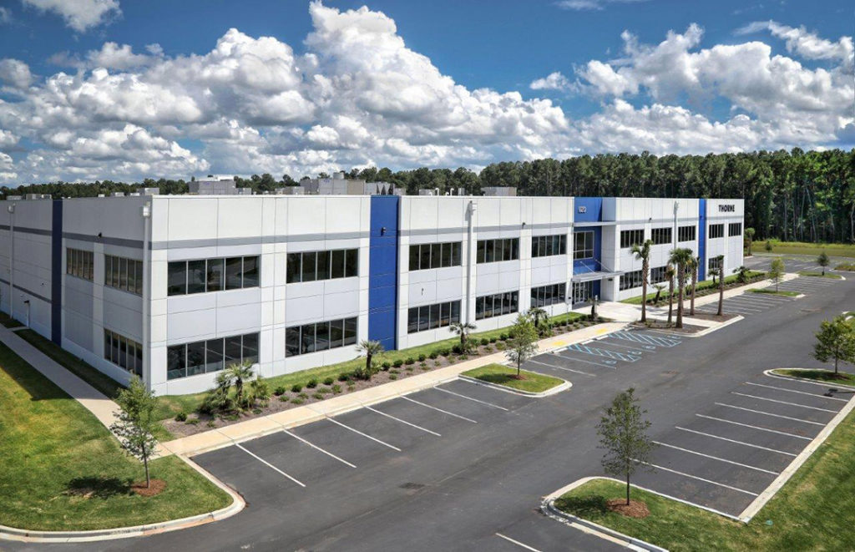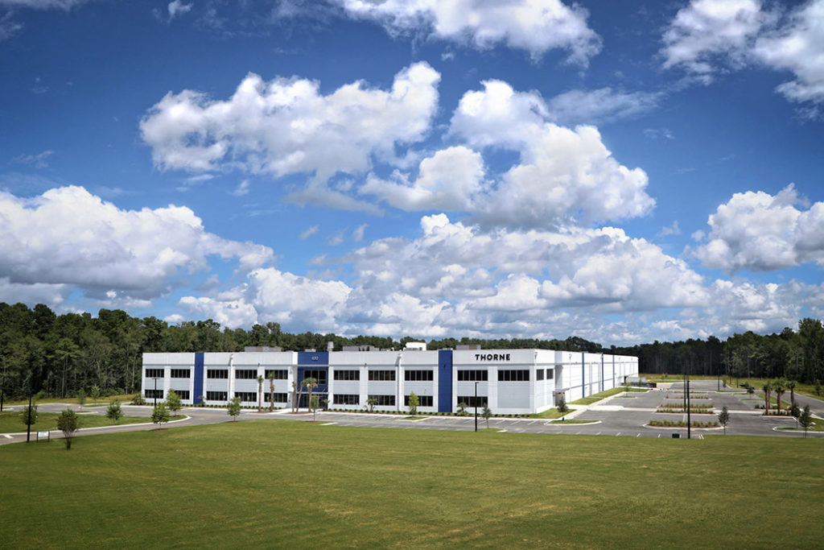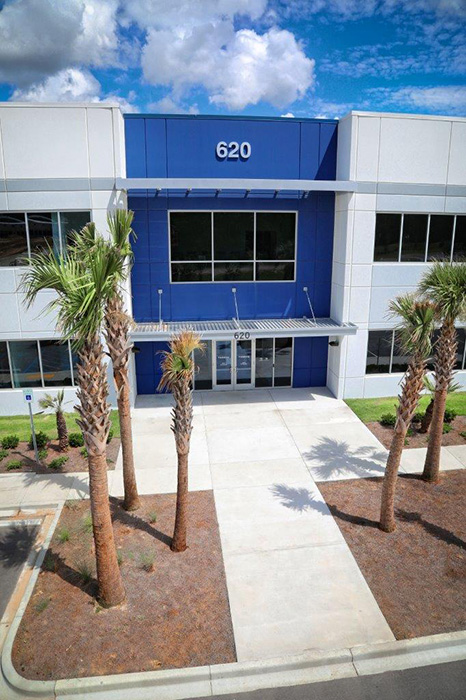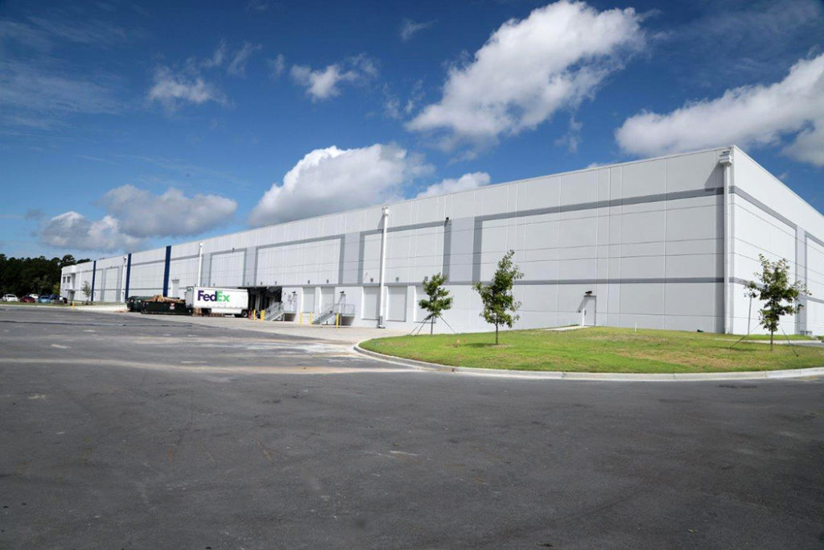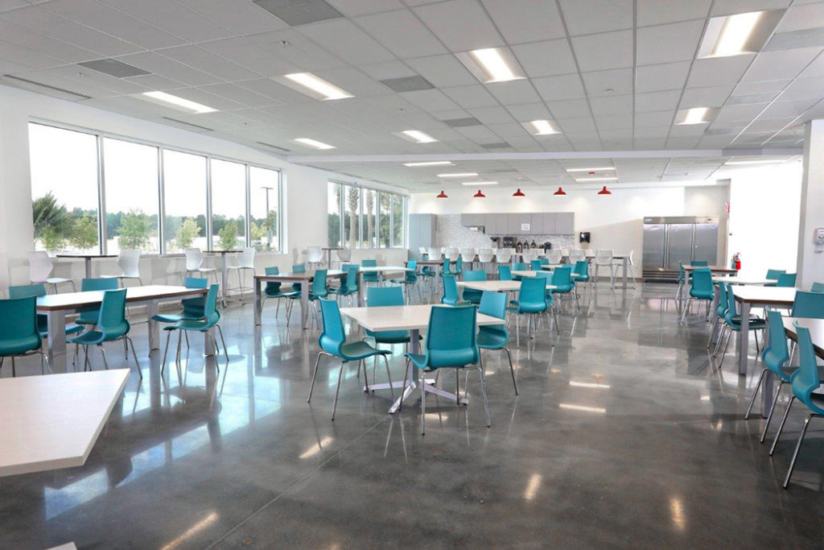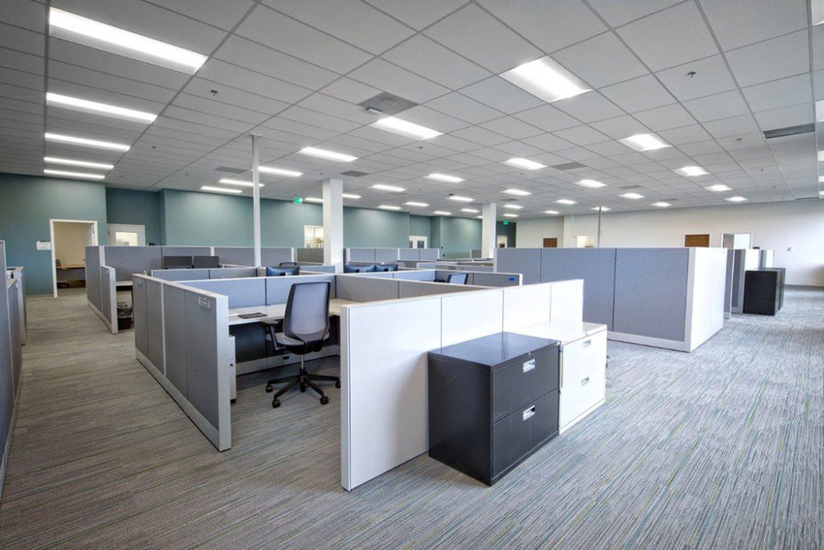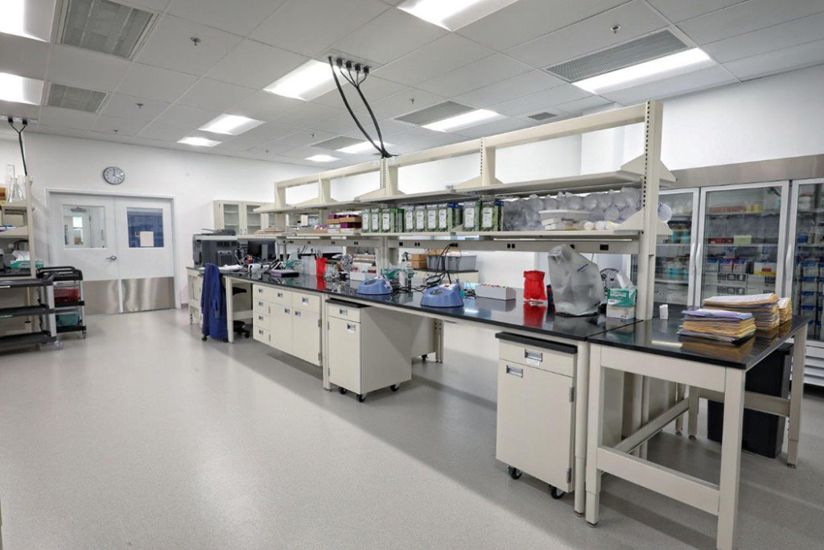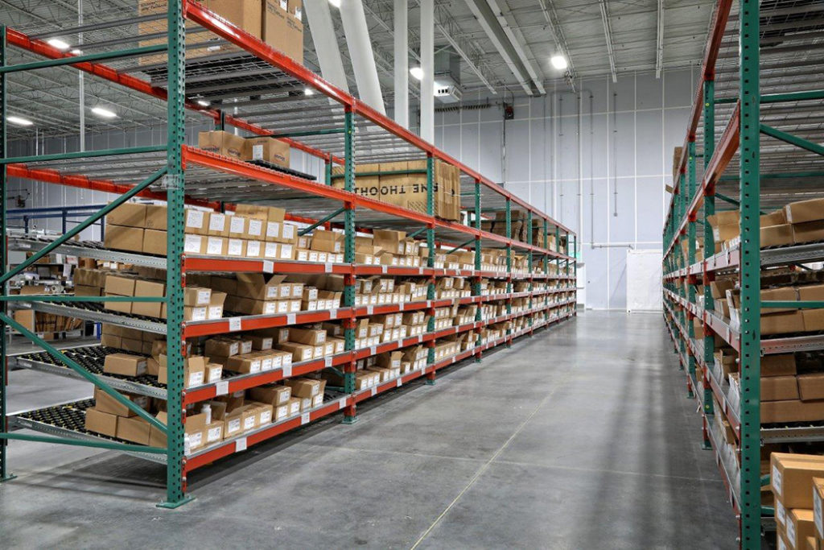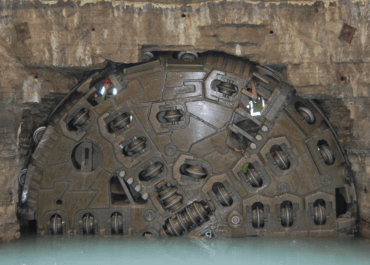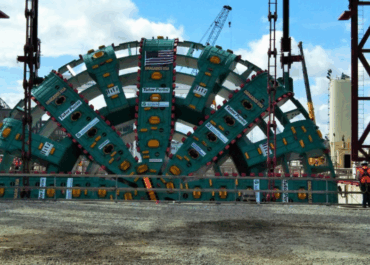LJB provided structural engineering services for this new 270,000-square-foot facility. The building contains a 45,000-square-foot production area consisting of 4x milling suites, a blending suite, 6x encapsulation suites, four powder and bottle filling/cartoner areas, along with support areas, such as IBC cleaning, maintenance and in-process labs.
The facility also includes 5,000 square feet of analytical and QC labs, 30,000 square feet of office and locker rooms, and 125,000 square feet of warehouse. Product ingredients and capsules are fed from an 54,000-square-foot office/production mezzanine above the production areas. The design included integration of all owner-supplied process and utility equipment.
