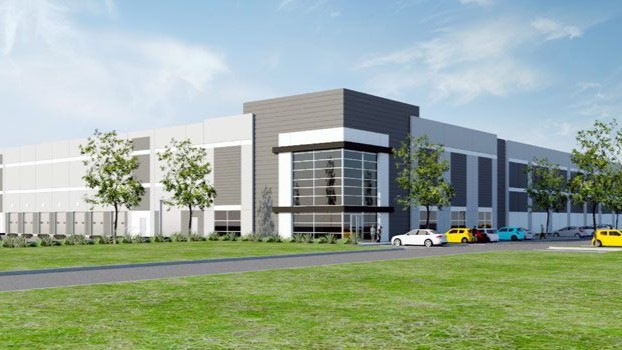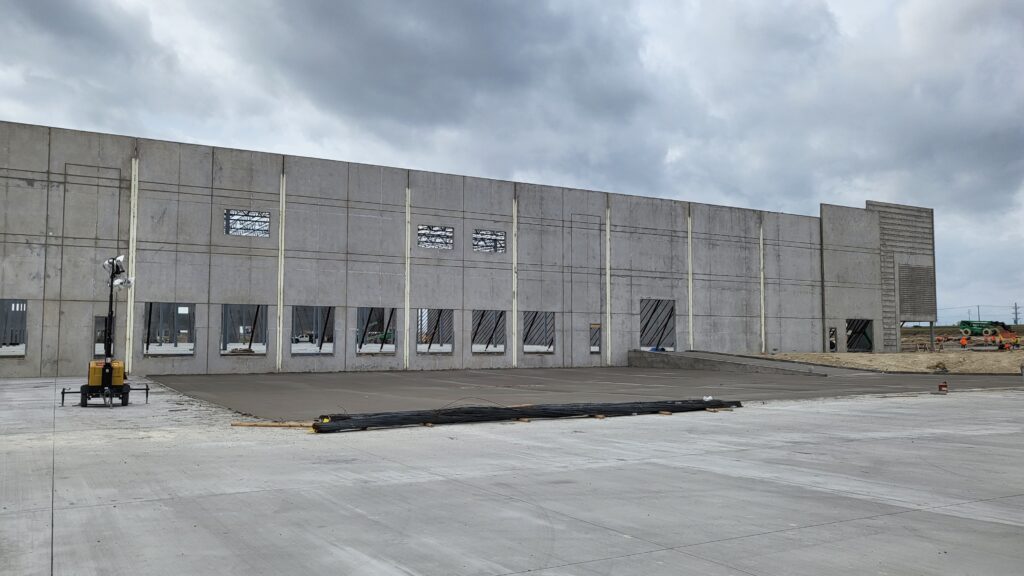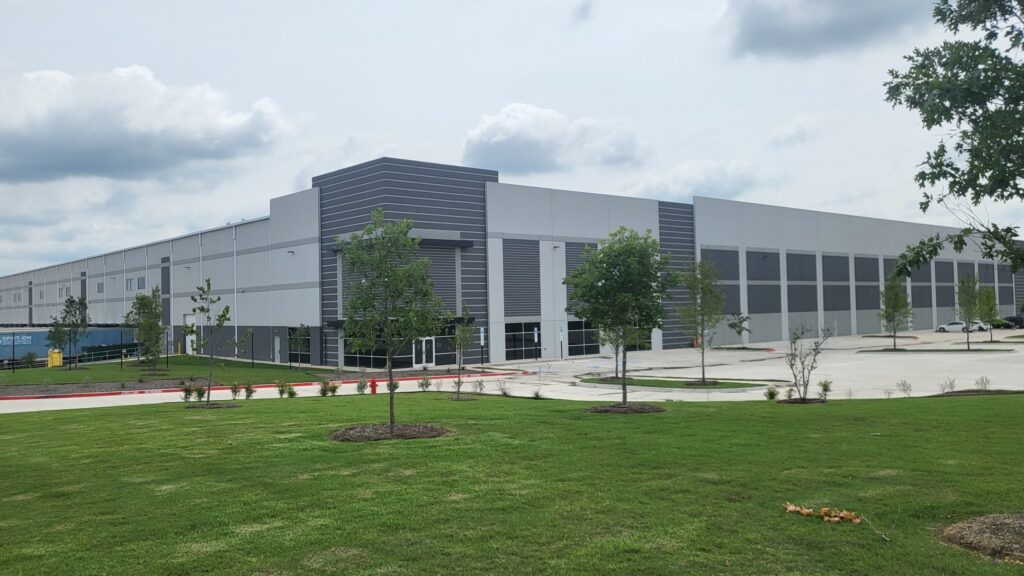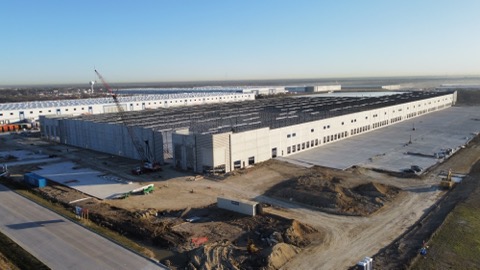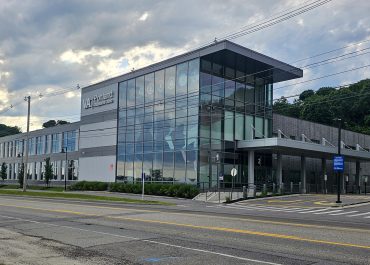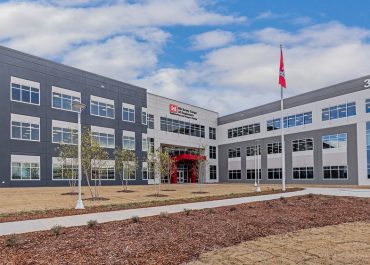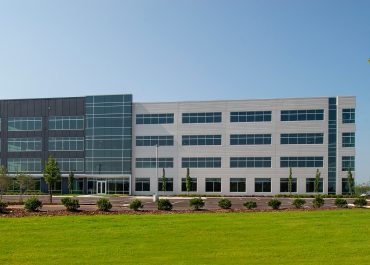As the structural engineer of record for this project, LJB prepared structural design documents for bidding, permitting and construction.
This project is a single-story, speculative, cross-docked warehouse facility that measures 715,500 square feet, with a minimum clear height of 40 feet. Loading docks and drive-in ramps are provided along the north and south walls, along with multiple storefronts at each building corner.
