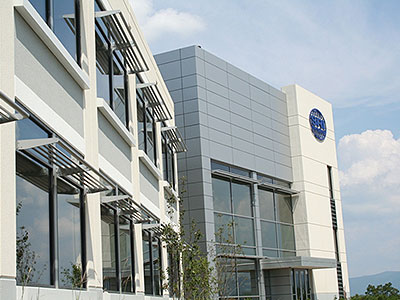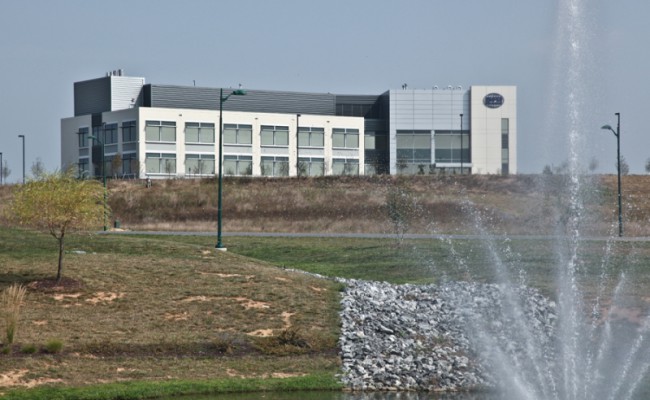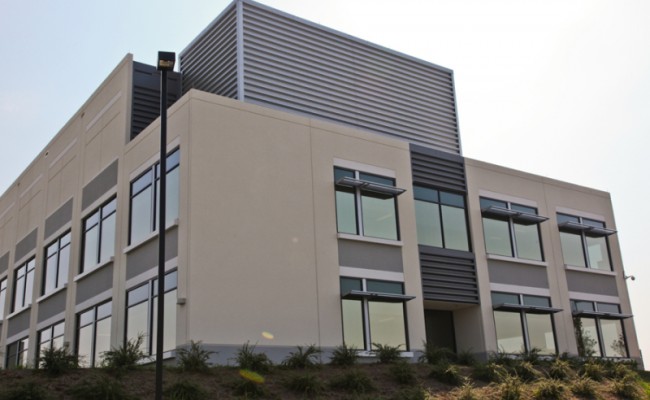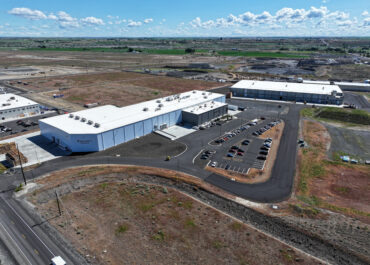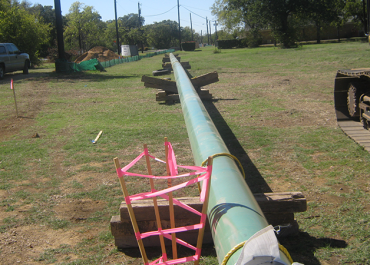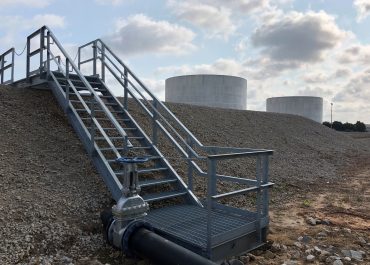This new facility for SRI International houses research a new research laboratory and office building. The 40,000-square-foot facility was built using tilt-up concrete wall panels with two-color textured exterior paint.
The owner wanted the building to have large windows to capture the impressive views of adjacent farms and distant mountains. Silver composite metal panels and pewter ribbed metal panels aided in creating the building’s dynamic recesses and form. The aluminum storefront entrance and sun shades add dimension to the facility. Native bluestone was used to accent the interior wall of the main lobby, creating a dramatic impact when people enter the building.
The building’s tilt-up concrete wall panels provide an appealing exterior with a column-free interior that allows the owner to maximize laboratory space. The design-build team overcame several challenges in the construction of this project.
The building includes state-of-the-art laboratory equipment and HVAC systems that required specific pressurization to ensure the safety of the end user. The HVAC system and electrical redundancy were primary challenges on this project. Despite the challenges, the new facility was completed in just 21 months.
