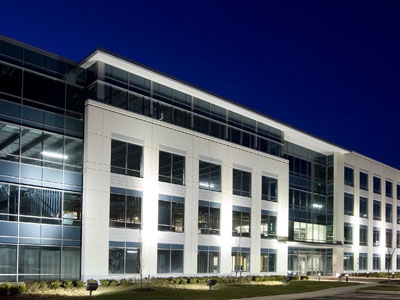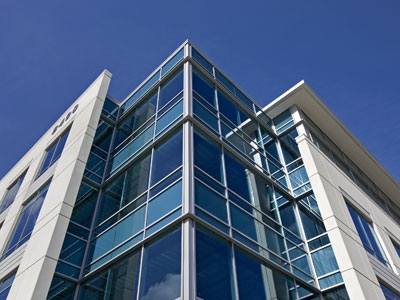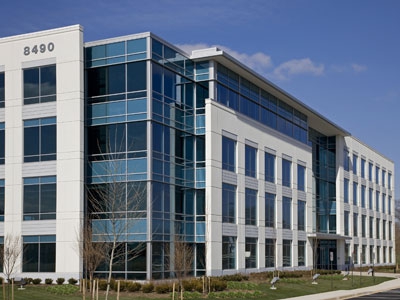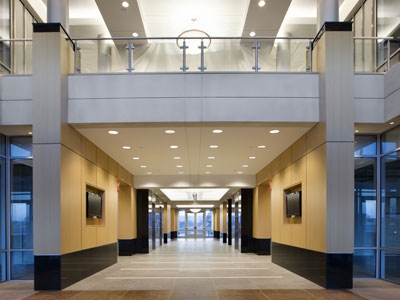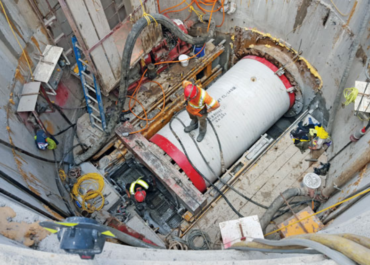This striking new Class A office building is four stories and more than 126,000 square feet of state-of-the-art office space for potential tenants. The tilt-up concrete wall panels with sand-textured coating, large recesses, rustication lines and detail strips create an intricate design that is highlighted with a multi-tone paint scheme. Large curtain walls and expansive tinted windows are strategically placed throughout the design to provide natural light and create a distinct aesthetic for this building. Tilt-up construction provides a solid long-term investment for the owner while offering a competitive edge when attracting new tenants. Durability, a low-maintenance exterior and maximum flexibility in space planning add to the appeal of this stunning facility. Tilt-up also allowed the design-build team to meet an aggressive schedule while saving the owner money. Compared to traditional methods of construction, tilt-up reduced the cost by $800,000 and the building was ready for occupancy in just 13 months.
Client
Morgan-Keller, Inc.
Morgan-Keller, Inc.
Location
Frederick, MD
Frederick, MD
Related Commercial Projects
Westside Purple Line Extension, Phase 3: Rail Transit Line
Role: Tunnel Design Lead; Design Build for Contractor Client: STV Inc. Construction…
Montreal Airport Station, Transit Terminal for REM
Role: Tunnel, Shaft and Station cavern Design – Precast Concrete Liners, Connections…
Rebecca Trunk Wastewater Main
Role: Microtunnel Designer & Construction Inspection/Administration Client: Cole Engineering Construction Cost: $43…
