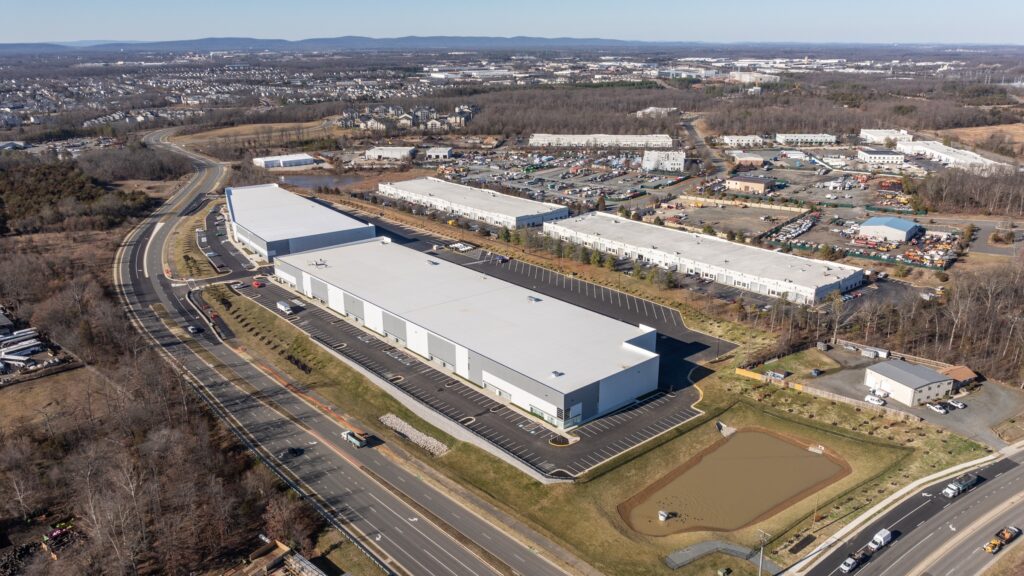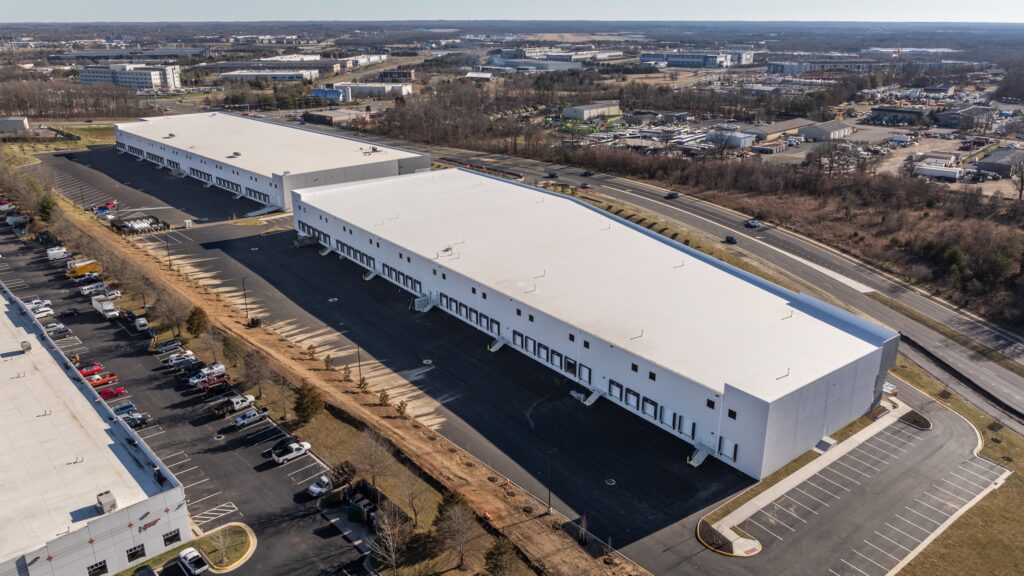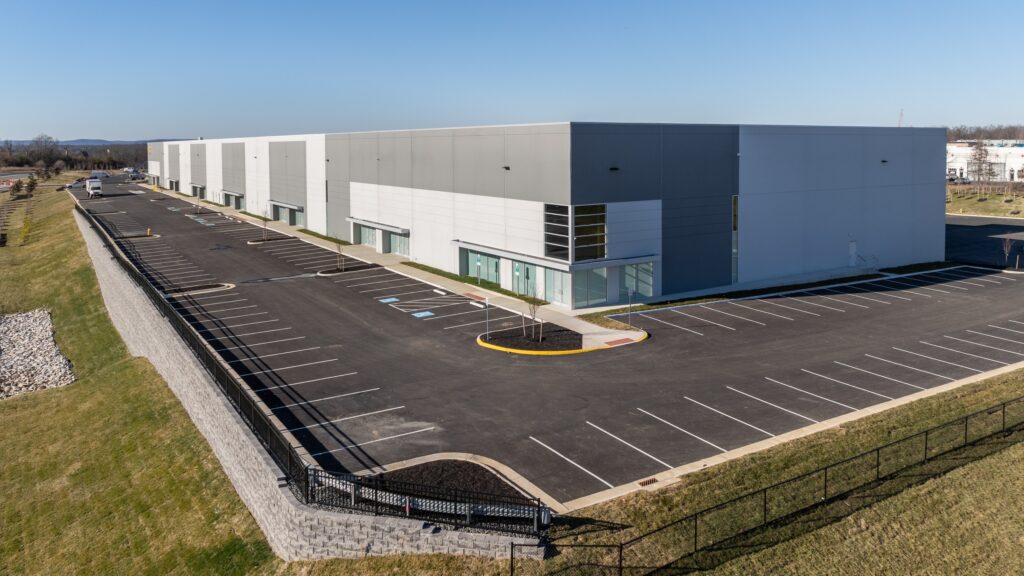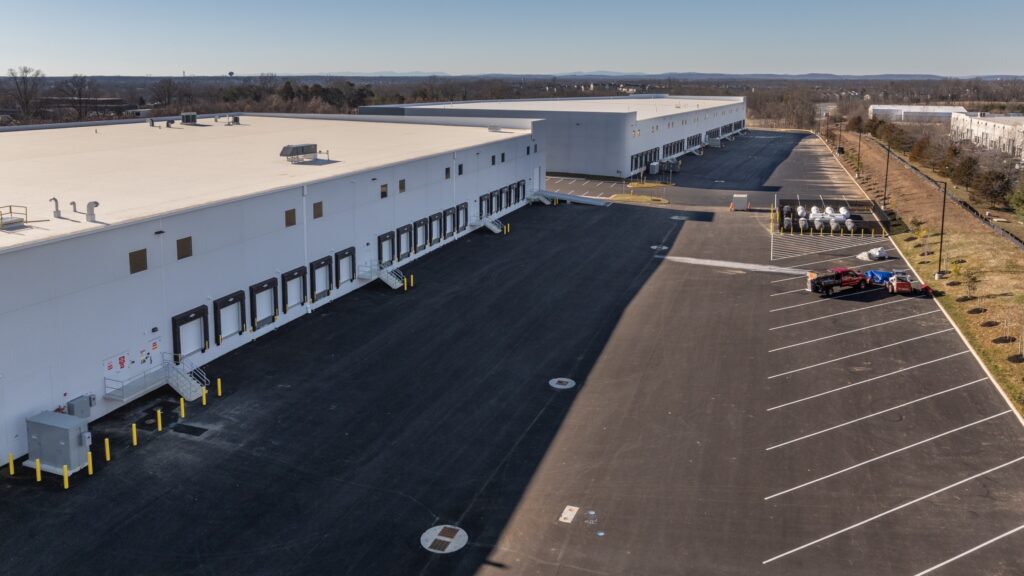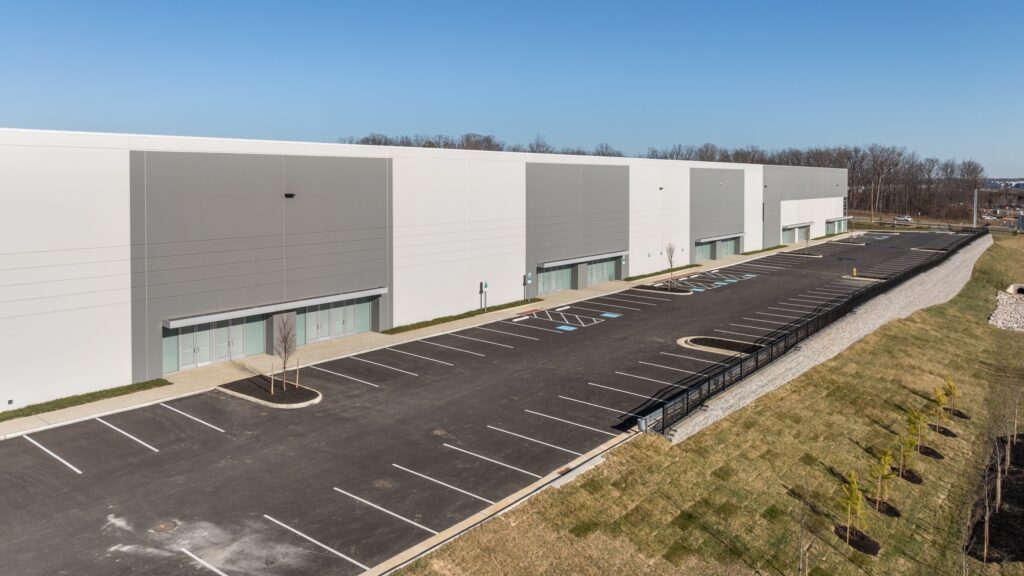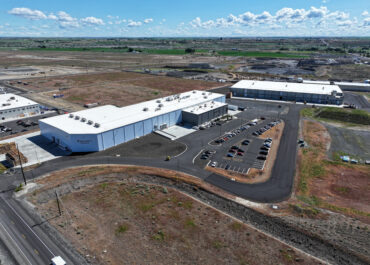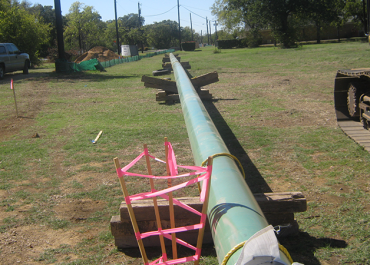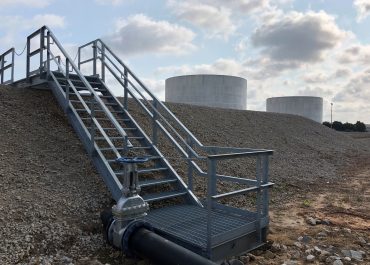LJB provided the structural design and drafting with shop drawings for two single-story, rear-loaded, speculative warehouses. Building A is 130,500-square-feet with a taper. Building B is 139,000-square-feet with a notched corner. Each building has a 32-foot minimum clear height requirement and multiple tenant entrances on the front elevations, with dock doors and drive-in doors along the rear elevations.
Client
Matan Companies
Matan Companies
Location
Manassas, VA
Manassas, VA
Related Industrial / Manufacturing Projects
Okanagan Specialty Fruits Company Controlled Atmosphere Warehouse
This 110,000-square-foot cold storage facility was designed and constructed with precision…
Pipeline Relocation along IH 820
Our team performed engineering and surveying services for the relocation of…
Grapeview Station Facility Expansion
Prior to joining LJB Engineering, Grantham & Associates provided site civil…
