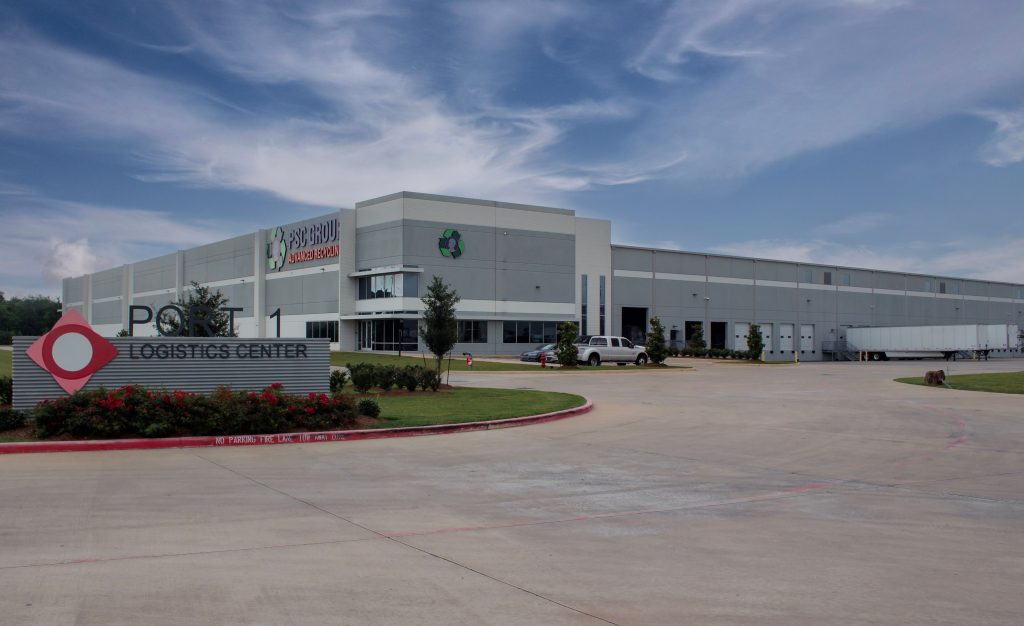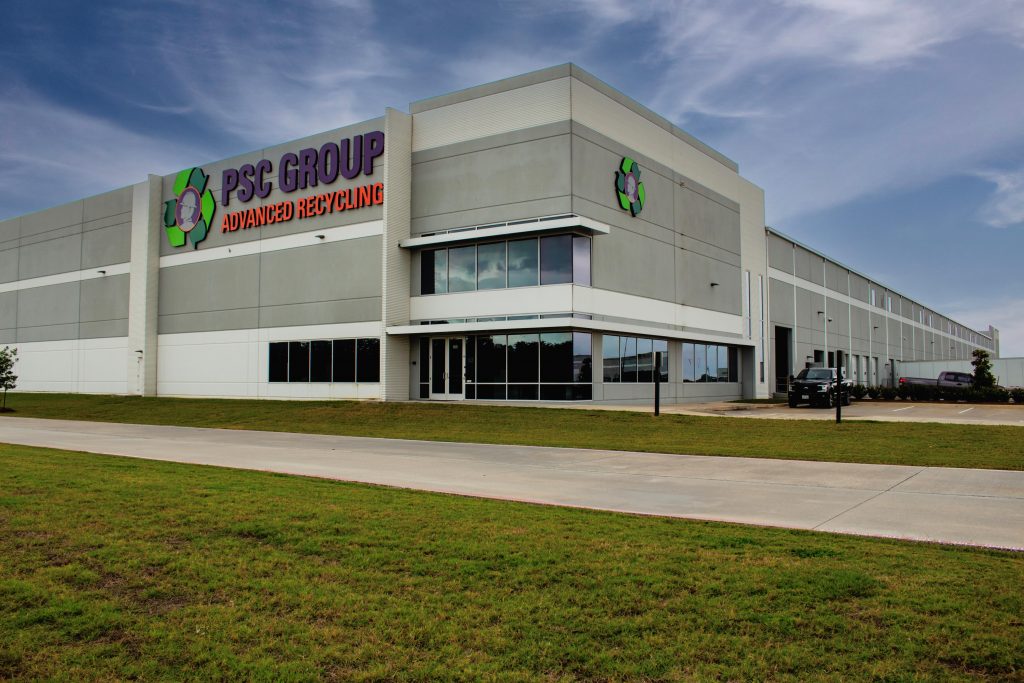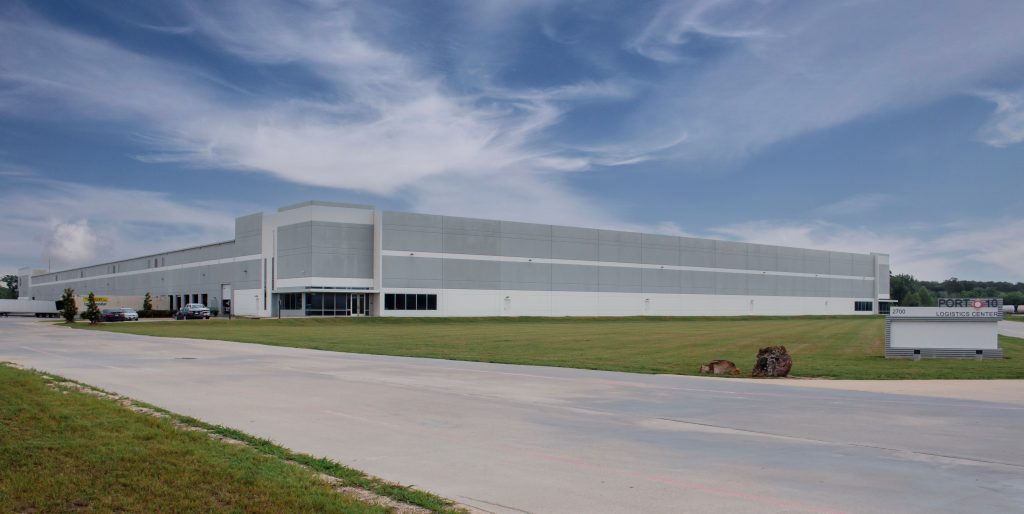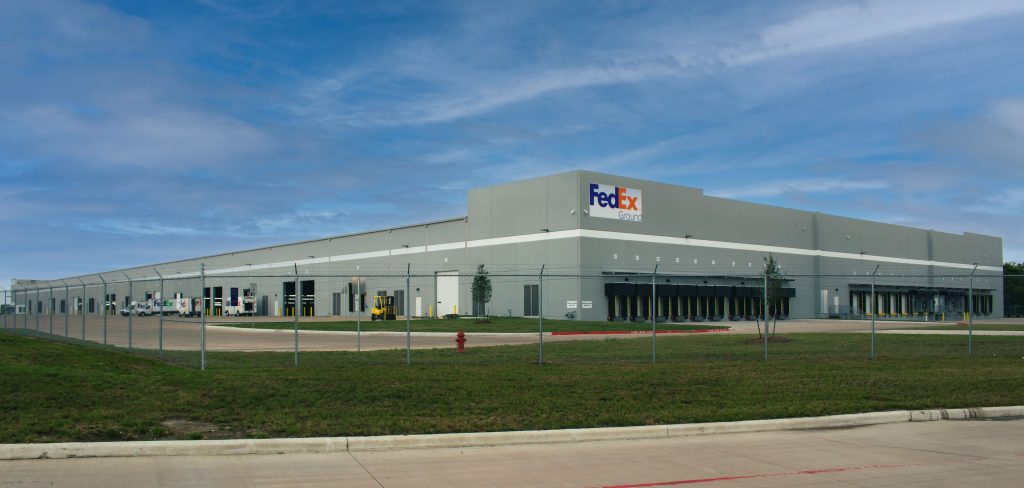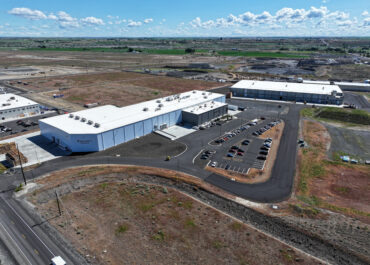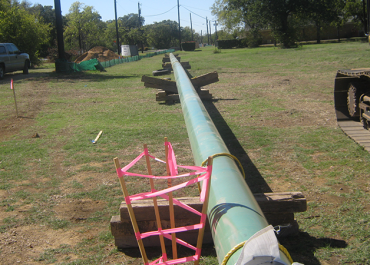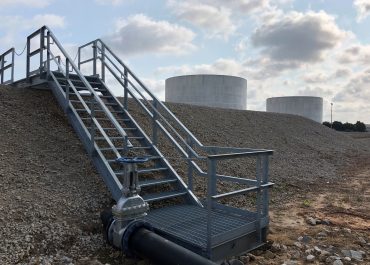As part of an industrial park planned for eight buildings ranging in size from 100,000 to 750,000 square feet, LJB provided structural design for Phase 1, which consists of two single-story warehouse facilities. Both buildings are cross-docked facilities built with concrete tilt-up construction with a clear height of 32 feet. Building 1 measures 294,000 square feet, and Building 2 is a 463,000 square feet.
Client
Powers Brown Architecture
Powers Brown Architecture
Location
Baytown, TX
Baytown, TX
Related Commercial Projects
Okanagan Specialty Fruits Company Controlled Atmosphere Warehouse
This 110,000-square-foot cold storage facility was designed and constructed with precision…
Pipeline Relocation along IH 820
Our team performed engineering and surveying services for the relocation of…
Grapeview Station Facility Expansion
Prior to joining LJB Engineering, Grantham & Associates provided site civil…
