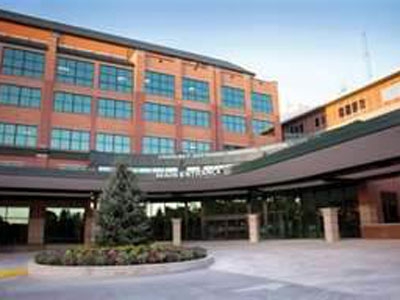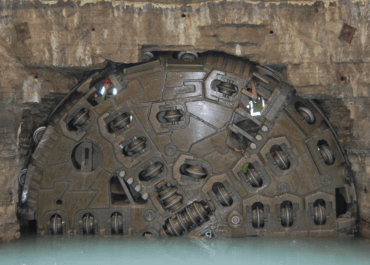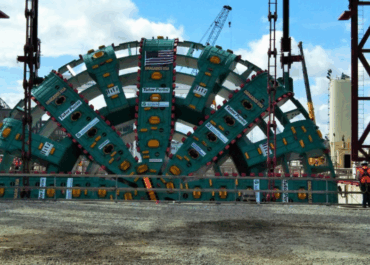As part of a design-build team, LJB provided structural services for this 100,000-square-foot, five-story medical office facility. The brick clad, steel frame structure features a penthouse on the roof that houses a conference center. Although the building is separate from the adjacent hospital, a second floor pedestrian bridge provides easy access for medical professionals and staff. The owner gave the design-build team accolades for expediting the project schedule and only having two change orders on the entire project – both of which were owner initiated.
Client
Synergy Building Systems
Synergy Building Systems
Location
Beavercreek, OH
Beavercreek, OH
Related Health Care Projects
Olentangy Augmentation Relief Sewer (OARS) Construction Management
Role: Construction Management, Technical Support Client: City of Columbus Construction Cost: $375…
Alaskan Way Viaduct Replacement Program
Role: Cost and Risk Verification Check and Expert Review Panel Member Client:…
Montreal Airport Station, Transit Terminal for REM
Role: Tunnel, Shaft and Station cavern Design – Precast Concrete Liners, Connections…



