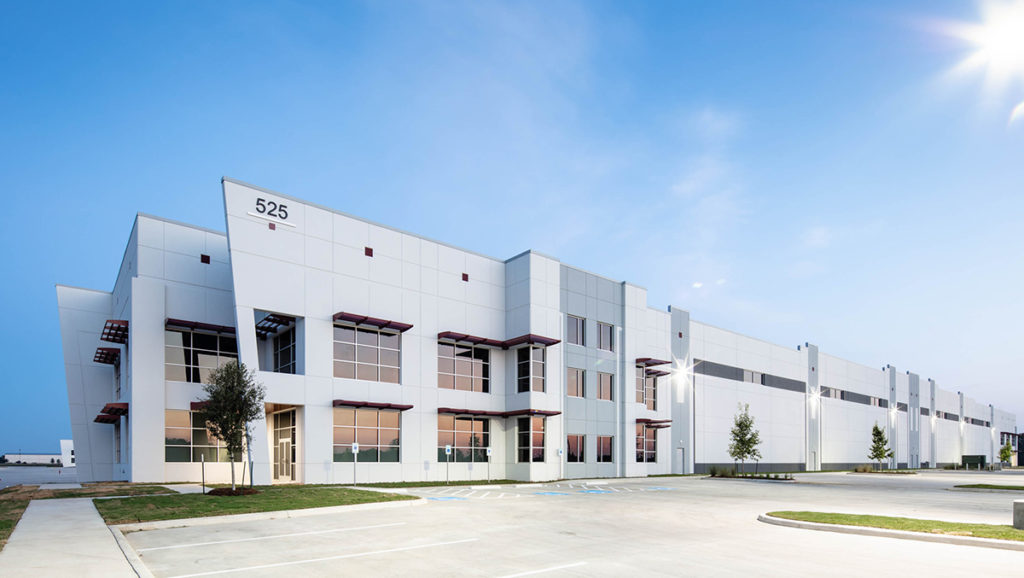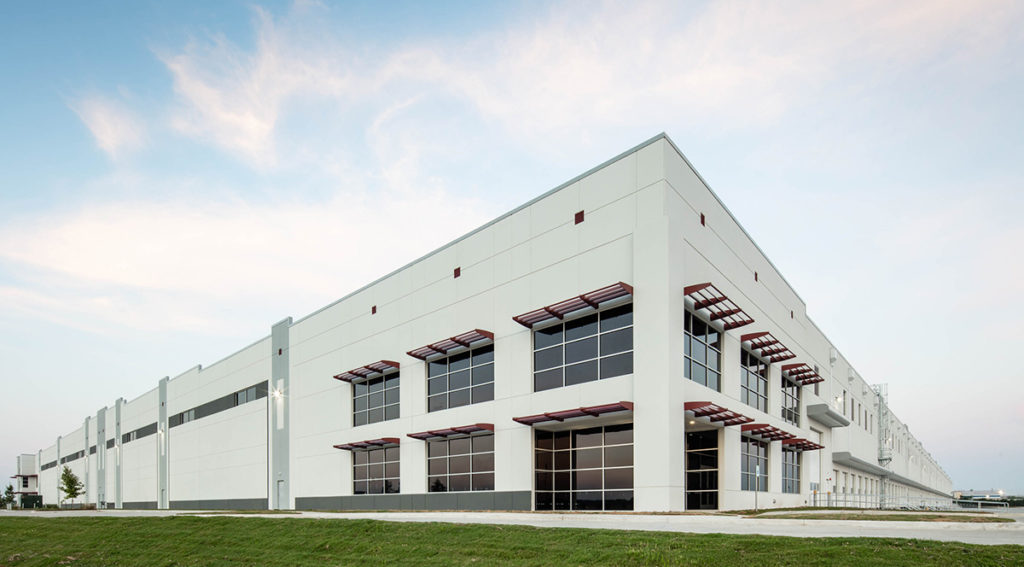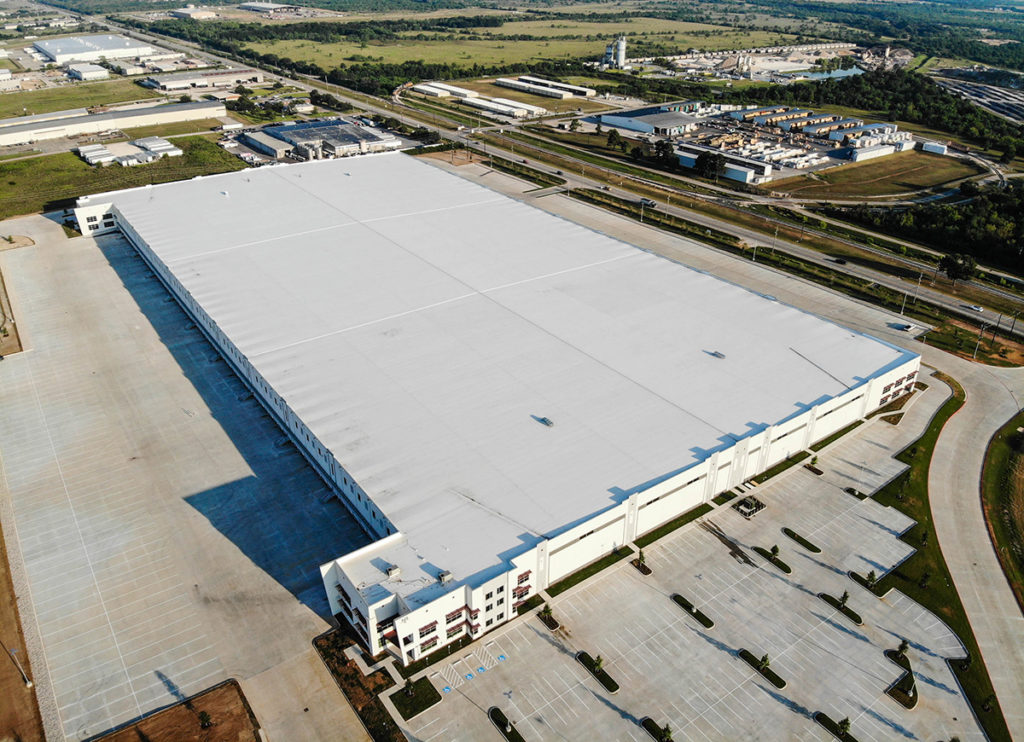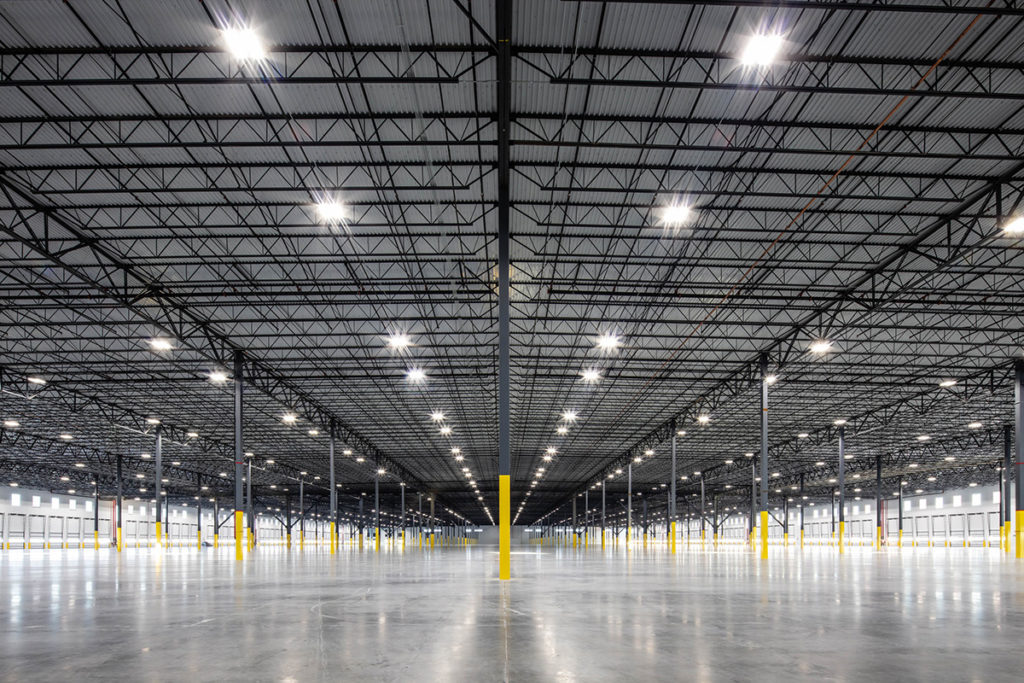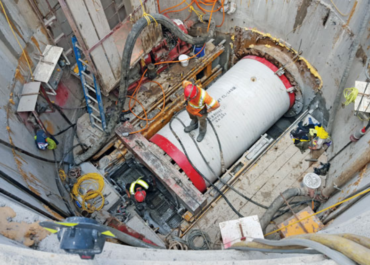At nearly 675,000 square feet, this cross-dock tilt-wall distribution center in Katy, Texas, has a 36-foot clear height and an average panel height of 50 feet, with parapet walls on all four sides. Utilizing offset and inset corner panels and angled wing wall panels at each entry, along with curtainwall glass and aluminum sunscreens, gives the building a more appealing look than the typical “box” type industrial building, enabling the owner to sell the project to an end-user just prior to completion.
Due to the size of the building and the large number of panels, the tilt-up construction process was broken into two phases. On one end of the building, tilt-wall panels were being erected, while, on the other end of the building, panels were being formed and poured. This process helped maintain an aggressive schedule, allowing for a seamless transition for the crane to move from phase to phase with no down time in between.
Oakmont West 10 is a 2019 Tilt-Up Achievement Award winner.
