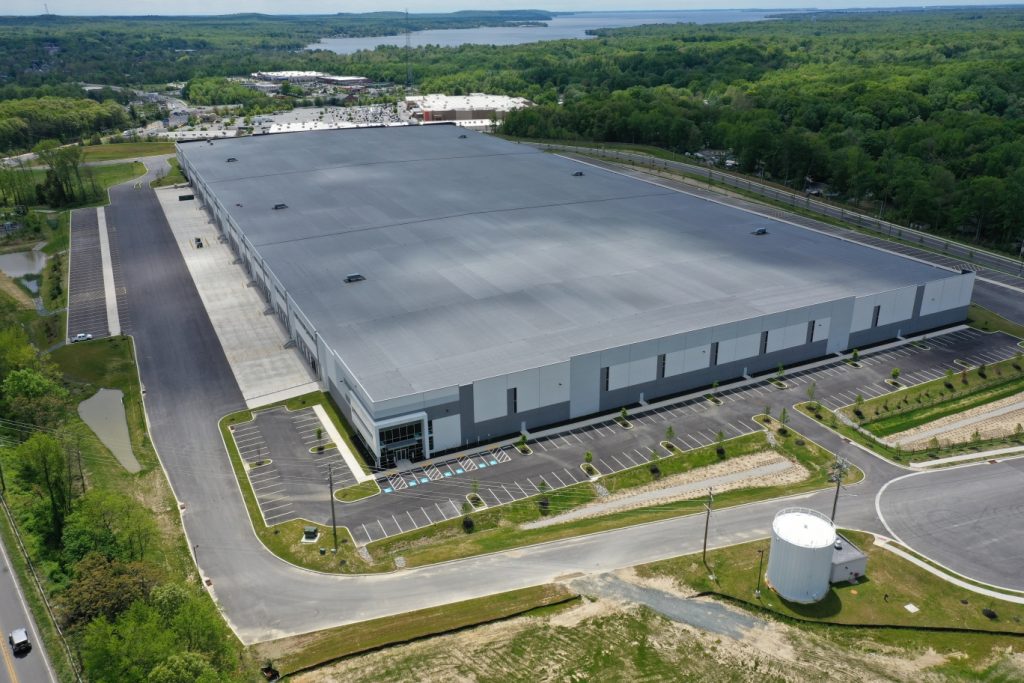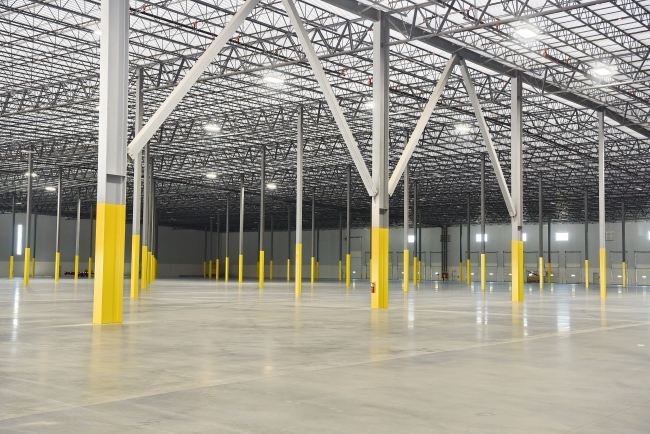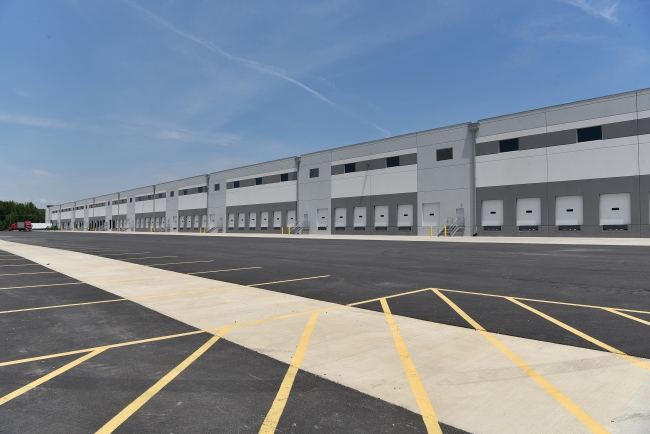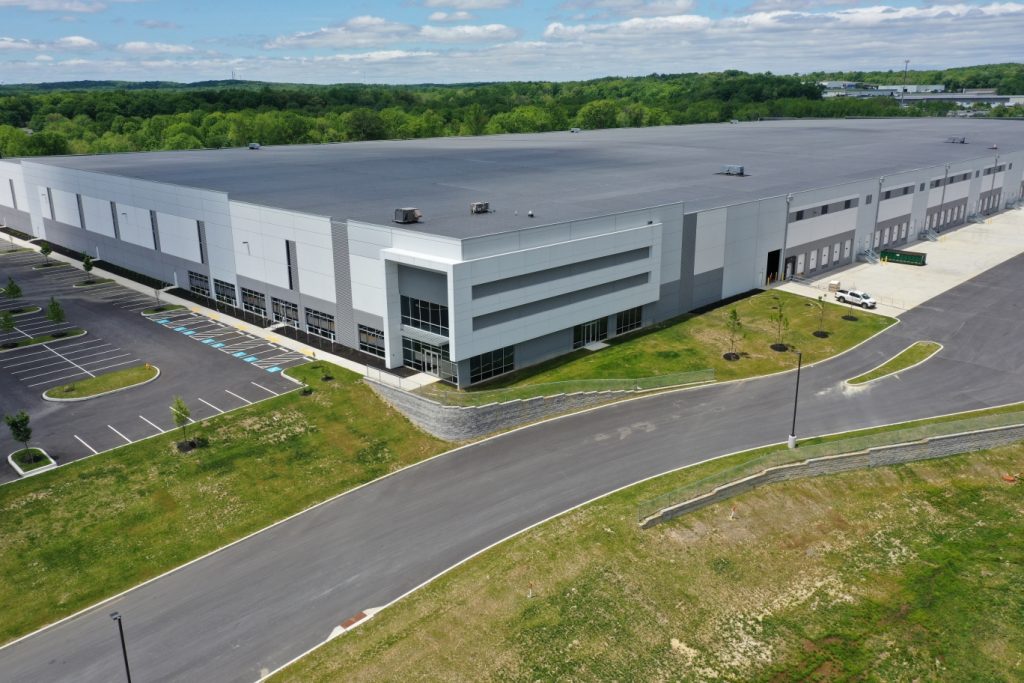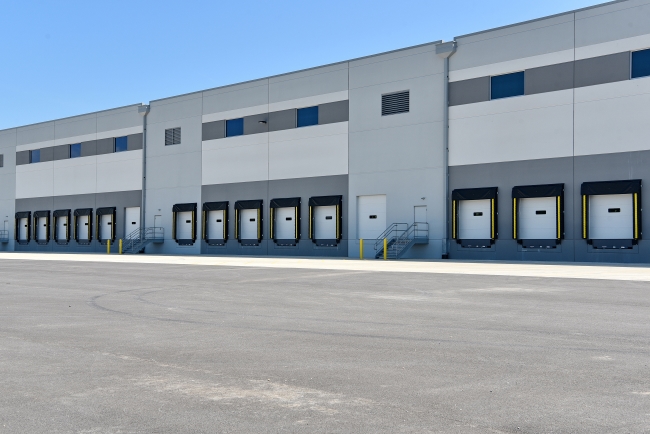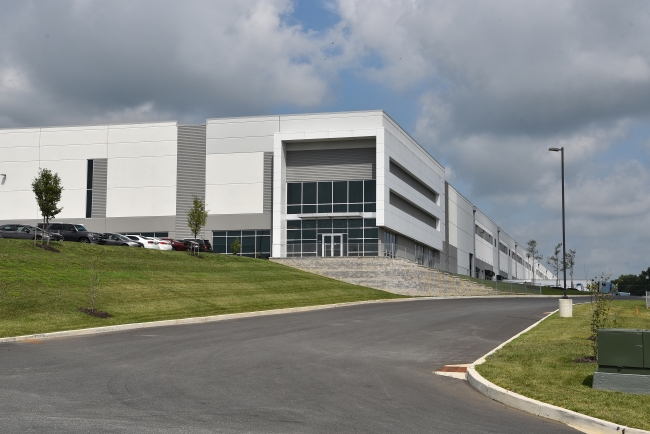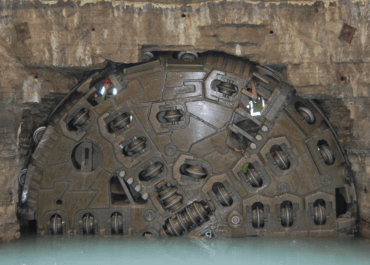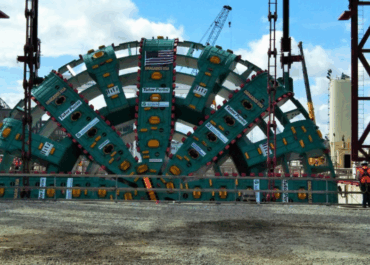LJB served as the structural engineer of record for this new 716,000-square-foot, Class A speculative distribution facility located along the I-95 corridor north of Baltimore, MD. Situated on a 60-acre parcel, North East Commons was designed with 40-foot clear heights, 8-inch strategically reinforced concrete slab, and 1 per 7,000-square-foot dock door ratio. Two primary storefronts were also provided, one centered on the north wall and one centered on the south wall.
Client
Ware Malcomb/Trammell Crow
Ware Malcomb/Trammell Crow
Location
North East, Maryland
North East, Maryland
Related Industrial / Manufacturing Projects
Olentangy Augmentation Relief Sewer (OARS) Construction Management
Role: Construction Management, Technical Support Client: City of Columbus Construction Cost: $375…
Westside Purple Line Extension, Phase 3: Rail Transit Line
Role: Tunnel Design Lead; Design Build for Contractor Client: STV Inc. Construction…
Alaskan Way Viaduct Replacement Program
Role: Cost and Risk Verification Check and Expert Review Panel Member Client:…
