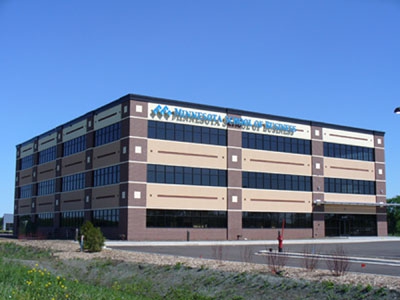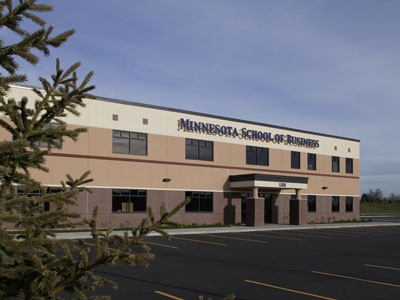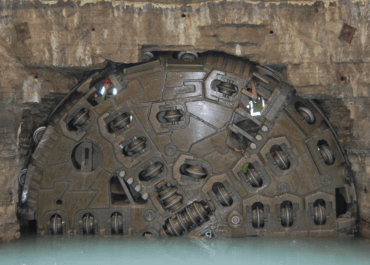This project provides additional classroom space for the Minnesota School of Business. The two-story facility is located in St. Cloud, Minn. and is constructed of insulated tilt-up wall panels for increased thermal efficiency. The efficiency and durability of concrete tilt-up walls are coupled with hollow core flat slabs bearing on precast beams and columns for the roof and second floor structure. The exterior of the building features 3/4-inch reveals as well as a cast-in brick finish on the lower level.
Client
Stellar Contractors, Inc.
Stellar Contractors, Inc.
Location
St. Cloud, MN
St. Cloud, MN
Related Education Projects
Olentangy Augmentation Relief Sewer (OARS) Construction Management
Role: Construction Management, Technical Support Client: City of Columbus Construction Cost: $375…
Alaskan Way Viaduct Replacement Program
Role: Cost and Risk Verification Check and Expert Review Panel Member Client:…
Montreal Airport Station, Transit Terminal for REM
Role: Tunnel, Shaft and Station cavern Design – Precast Concrete Liners, Connections…





