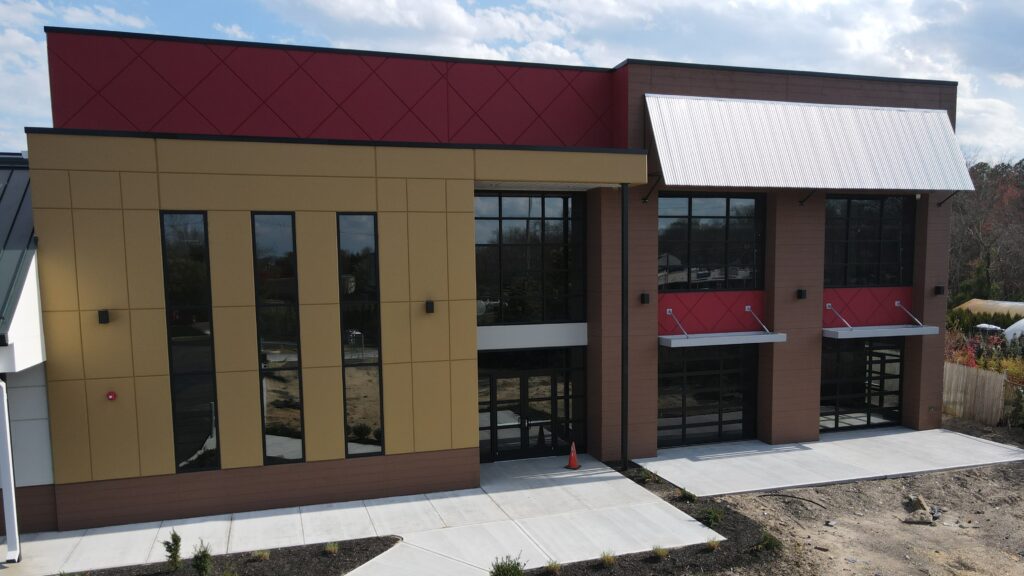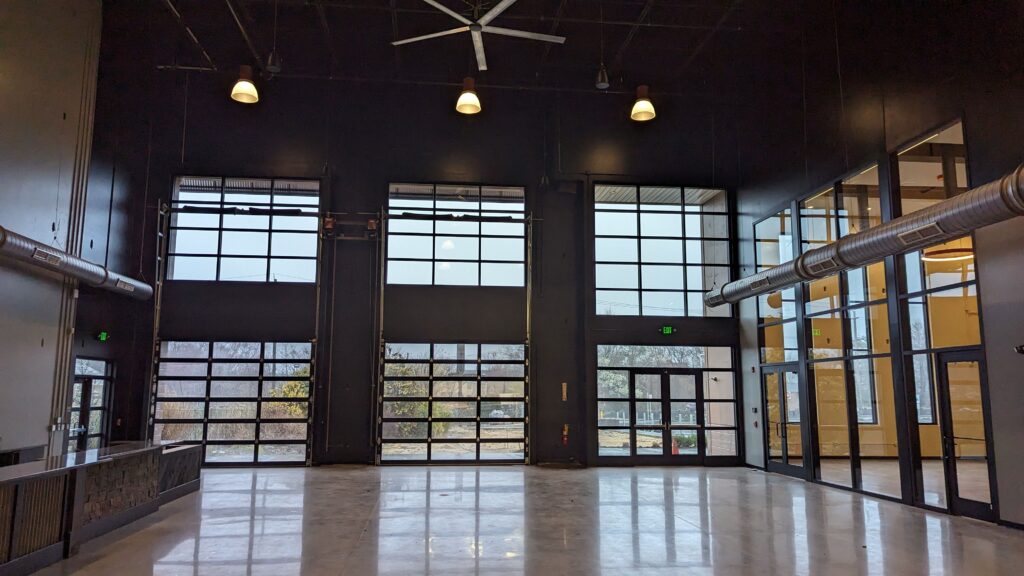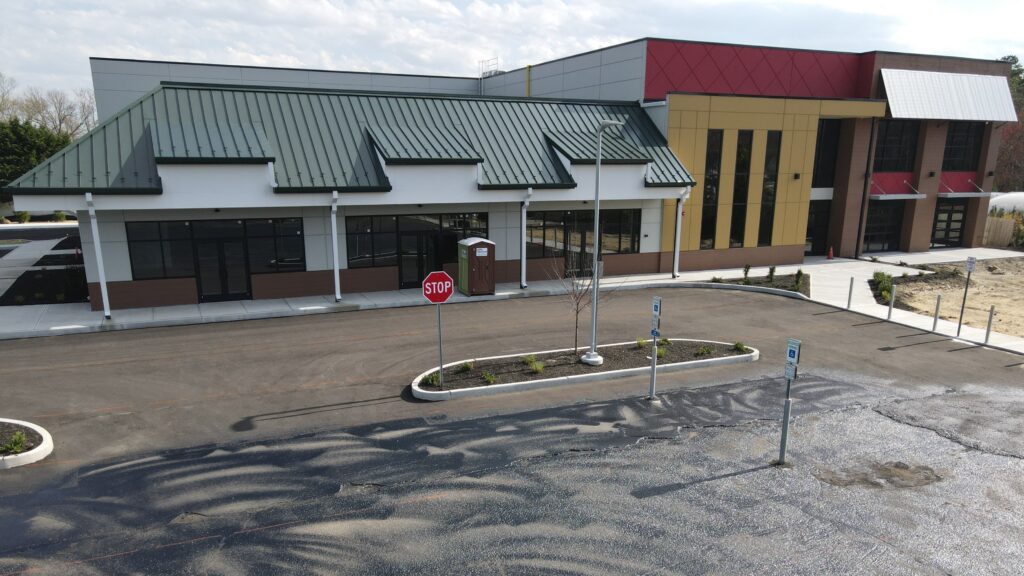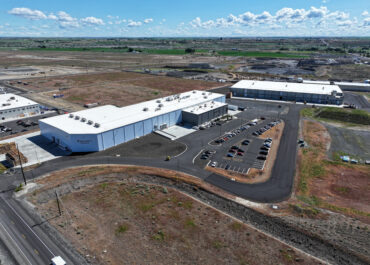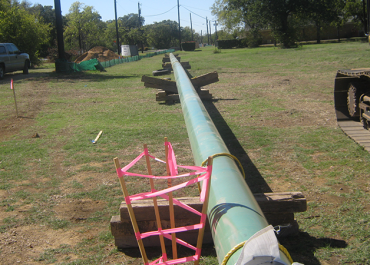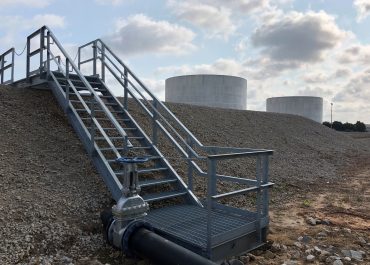LJB provided structural design for this 22,400 square-foot brewery with a 3,800 square-foot mezzanine. The project, Icarus Brewing’s second location, includes a tasting room, cooler, production, and office space. The building was constructed with composite tilt-up wall panels and required complex architectural finishes.
Client
Bedrock Concrete Corporation
Bedrock Concrete Corporation
Location
Brick, NJ
Brick, NJ
Related Commercial Projects
Okanagan Specialty Fruits Company Controlled Atmosphere Warehouse
This 110,000-square-foot cold storage facility was designed and constructed with precision…
Pipeline Relocation along IH 820
Our team performed engineering and surveying services for the relocation of…
Grapeview Station Facility Expansion
Prior to joining LJB Engineering, Grantham & Associates provided site civil…
