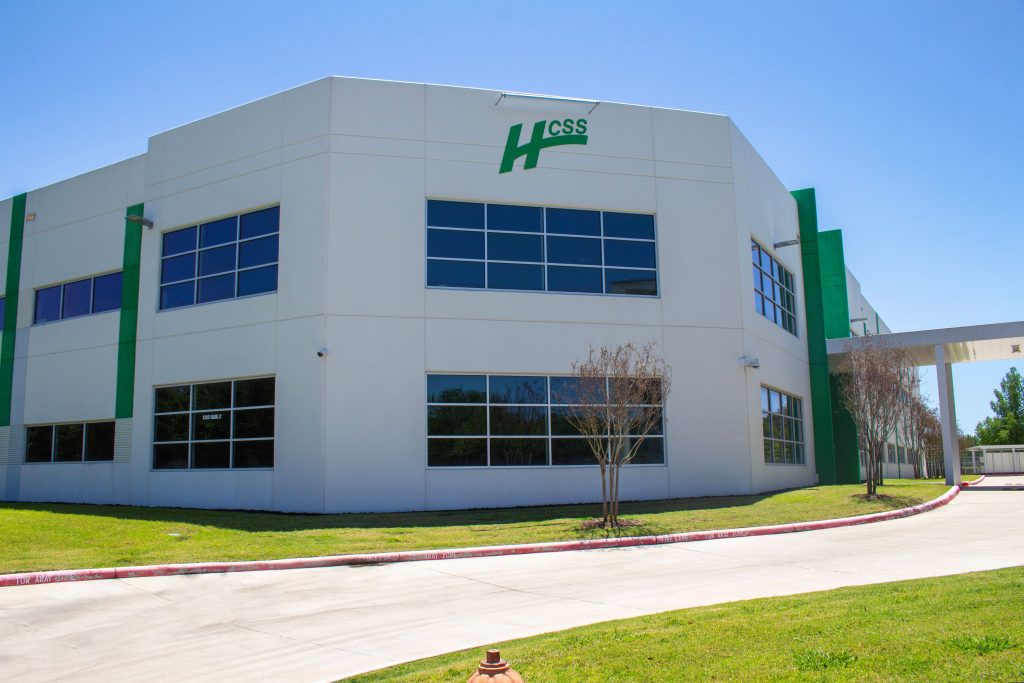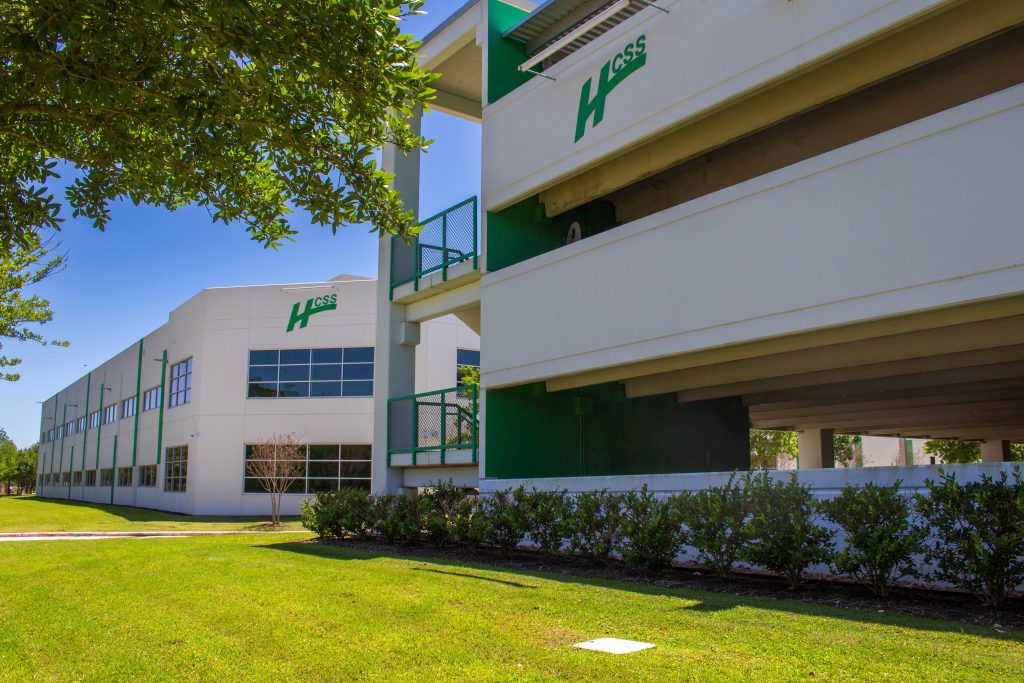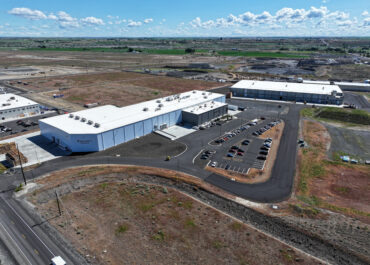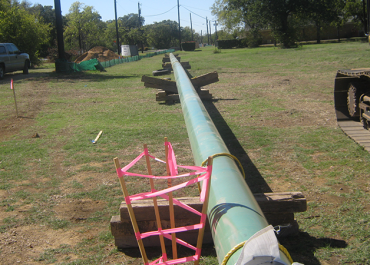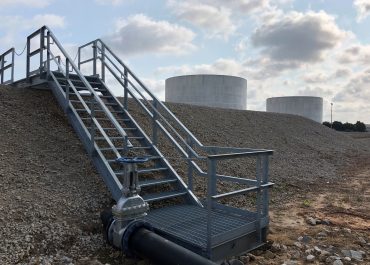LJB provided structural engineering services for this two-story office building built for HCSS Software. The 58,500-square-foot office building is a two-story, V-shaped structure constructed of load bearing tilt-up concrete walls with conventional steel framing. The architectural details were planned to be similar to the Phase 2 building in the complex, with exterior features including glass curtain wall at the front and rear entrances, as well as a large roof overhang extending over the main entrance area. Additionally, LJB provided foundation design for the adjacent three-story, 300-car precast concrete parking garage.
Client
Rosenburger Construction
Rosenburger Construction
Location
Sugar Land, TX
Sugar Land, TX
Related Commercial Projects
Okanagan Specialty Fruits Company Controlled Atmosphere Warehouse
This 110,000-square-foot cold storage facility was designed and constructed with precision…
Pipeline Relocation along IH 820
Our team performed engineering and surveying services for the relocation of…
Grapeview Station Facility Expansion
Prior to joining LJB Engineering, Grantham & Associates provided site civil…
