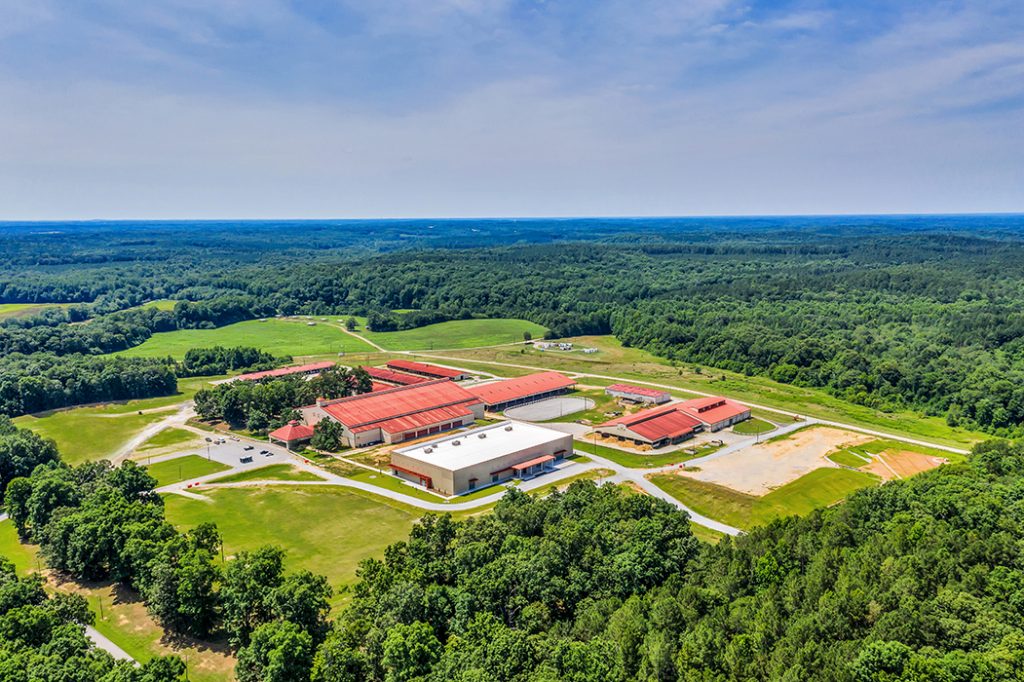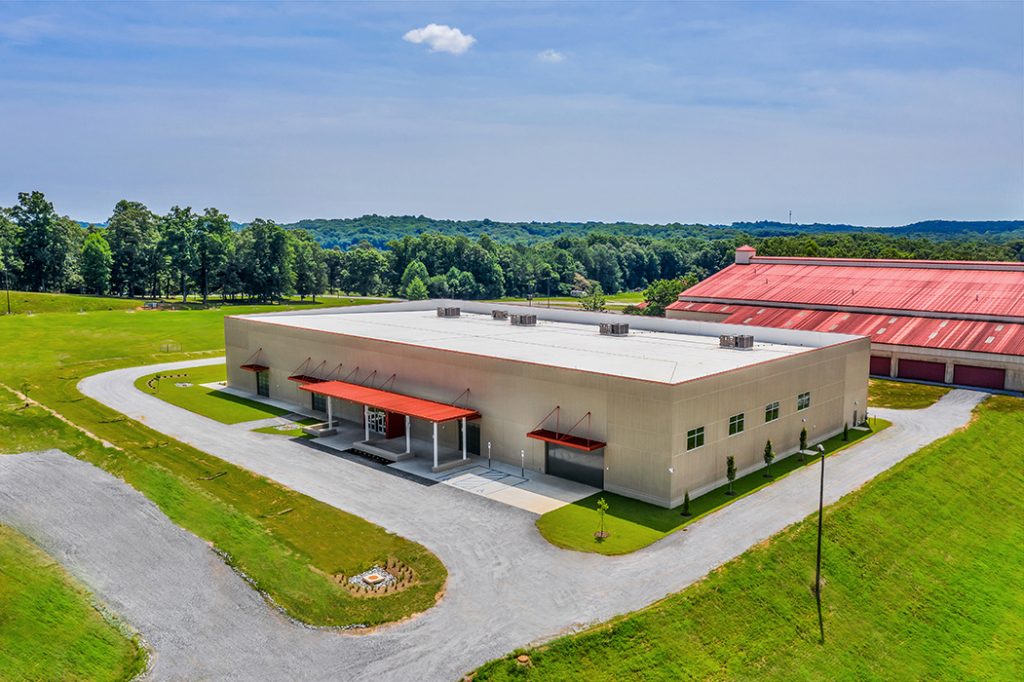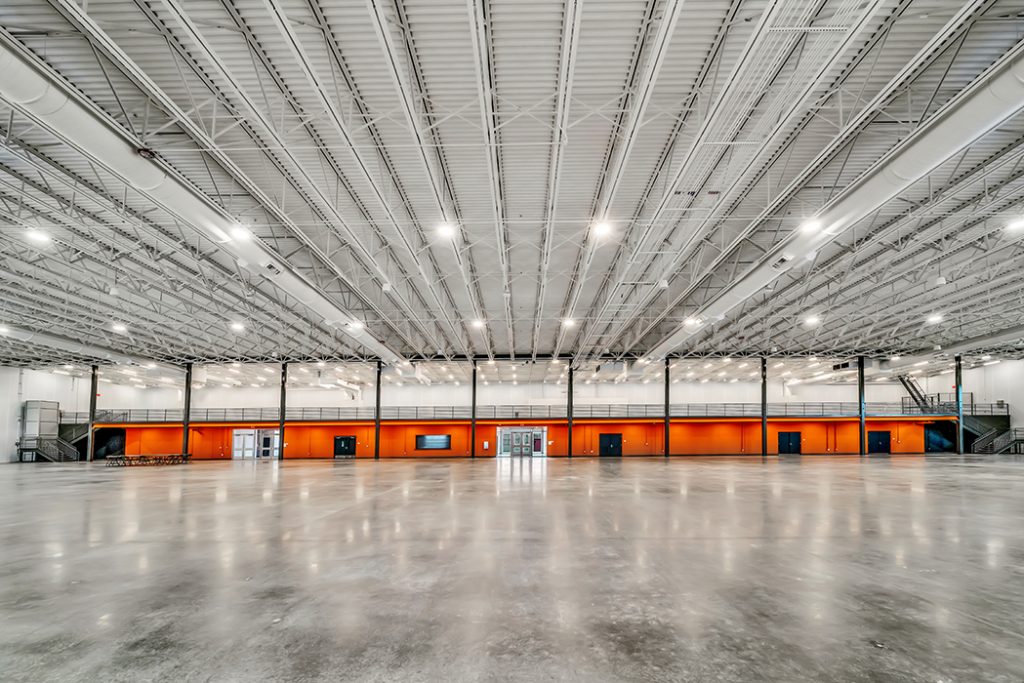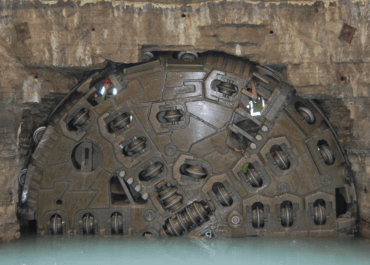As part of a design-build team, LJB served as the tilt-up wall panel specialty engineer for a conference and expo center for the University of Clemson. The 42,000-square-foot single-story building also has a 6,900-square-foot mezzanine along the front elevation. LJB was responsible for the perimeter and interior load-bearing tilt-up concrete wall design and detailing services.
Client
Harper Corporation General Contractors
Harper Corporation General Contractors
Location
Clemson, South Carolina
Clemson, South Carolina
Related Education Projects
Olentangy Augmentation Relief Sewer (OARS) Construction Management
Role: Construction Management, Technical Support Client: City of Columbus Construction Cost: $375…
Alaskan Way Viaduct Replacement Program
Role: Cost and Risk Verification Check and Expert Review Panel Member Client:…
Montreal Airport Station, Transit Terminal for REM
Role: Tunnel, Shaft and Station cavern Design – Precast Concrete Liners, Connections…





