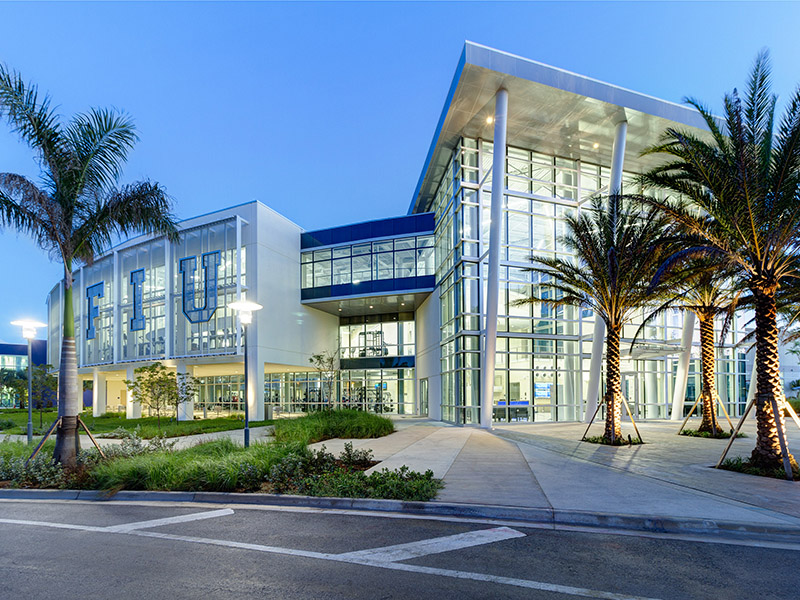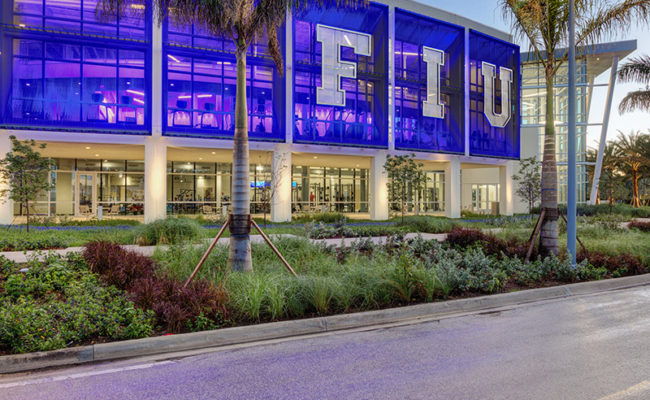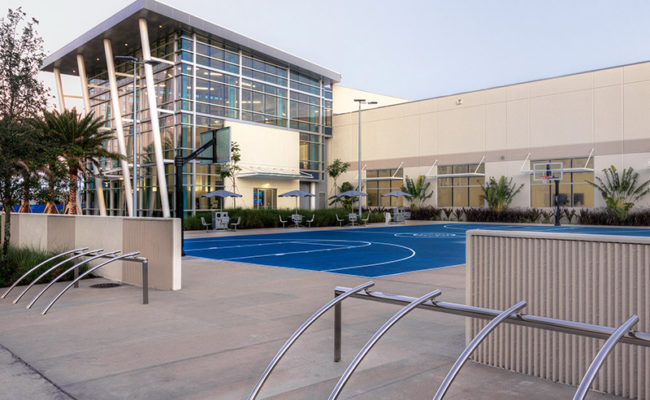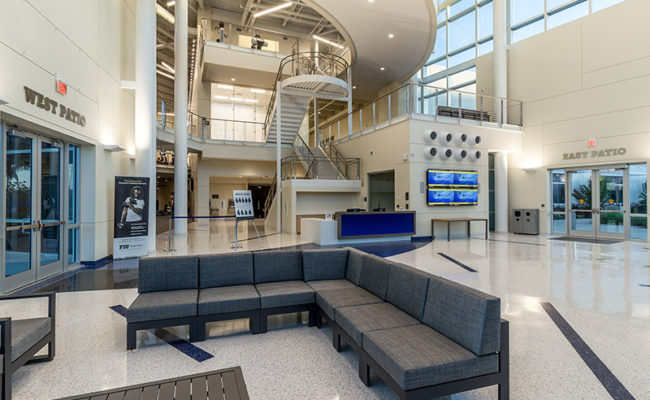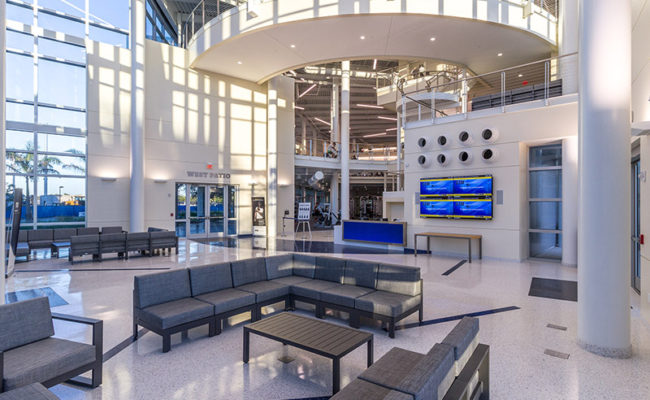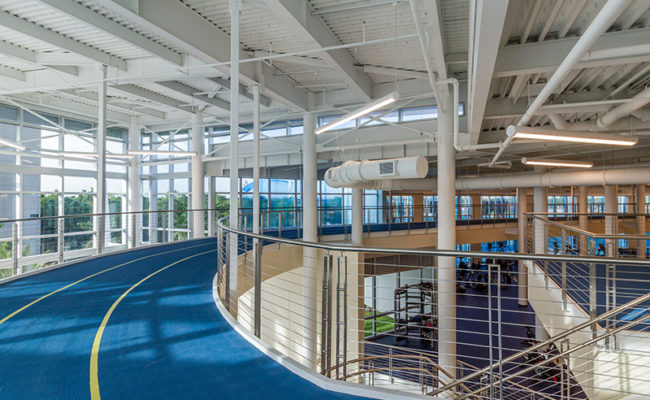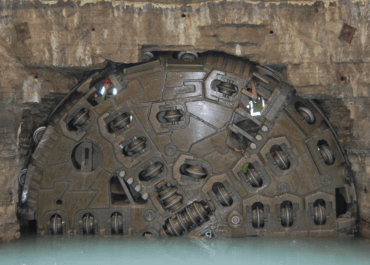LJB provided structural design for this $25 million expansion of FIU’s Wellness & Recreation Center, which encompasses 72,000 square feet and includes a three-court basketball gymnasium, fitness space, a strength-training room, additional locker rooms, modern student lounge areas, and an elevated .1 mile indoor running track. The track follows a radiused tilt-up panel exterior wall system that boasts expansive glass panels that provide natural light through the entire elevated indoor workout areas.
Using tilt-up concrete design offered many efficiencies for the project. The radiused tilt-up sections cover to the first-level exterior walkway and lounge areas. Tilt-up also provided for full-height, integrally insulated wall sections that structurally support a clear span joist system over the basketball gymnasium. This insulated tilt-up system provides for a hard interior wall that can withstand high impact without damage. The tilt-up hard wall used for many interior wall sections provides for full height expanse of the interior lobby and lounge spaces, as well as structural support for the open stair structures.
At the 2018 Tilt-Up Achievement Awards, the Tilt-Up Concrete Association named the FIU Wellness & Recreation Center an Excellence in Achievement winner—that is, an entry that scored highest in architectural and engineering creativity and construction ingenuity.
