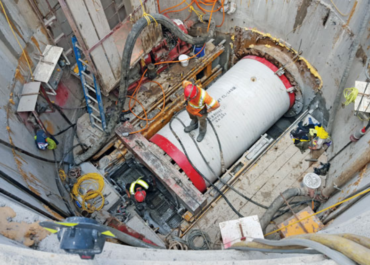Fire Station No. 45 stands as a modern, purpose-built emergency services facility serving the growing needs of a rural area in Ottawa. The 12,000-square-foot facility features a robust 5,100-square-foot apparatus bay with three front and rear doors, a hose drying tower, and dedicated zones for gear storage, workshops, and mechanical systems.
Beyond its functional core, the station house supports four platoon rooms, a fitness area, lounge spaces, and multi-use training rooms. Designed with sustainability in mind, the building is targeting LEED® Silver certification and was constructed using tilt-up concrete—an intentional shift from traditional cast-in-place methods. This provided structural efficiency, aesthetic consistency, and timely delivery in the face of market-wide supply and labor challenges.
The project reflects the City of Ottawa’s long-term strategy for resilient, community-embedded emergency services, and demonstrates a repeatable model for future civic infrastructure.






